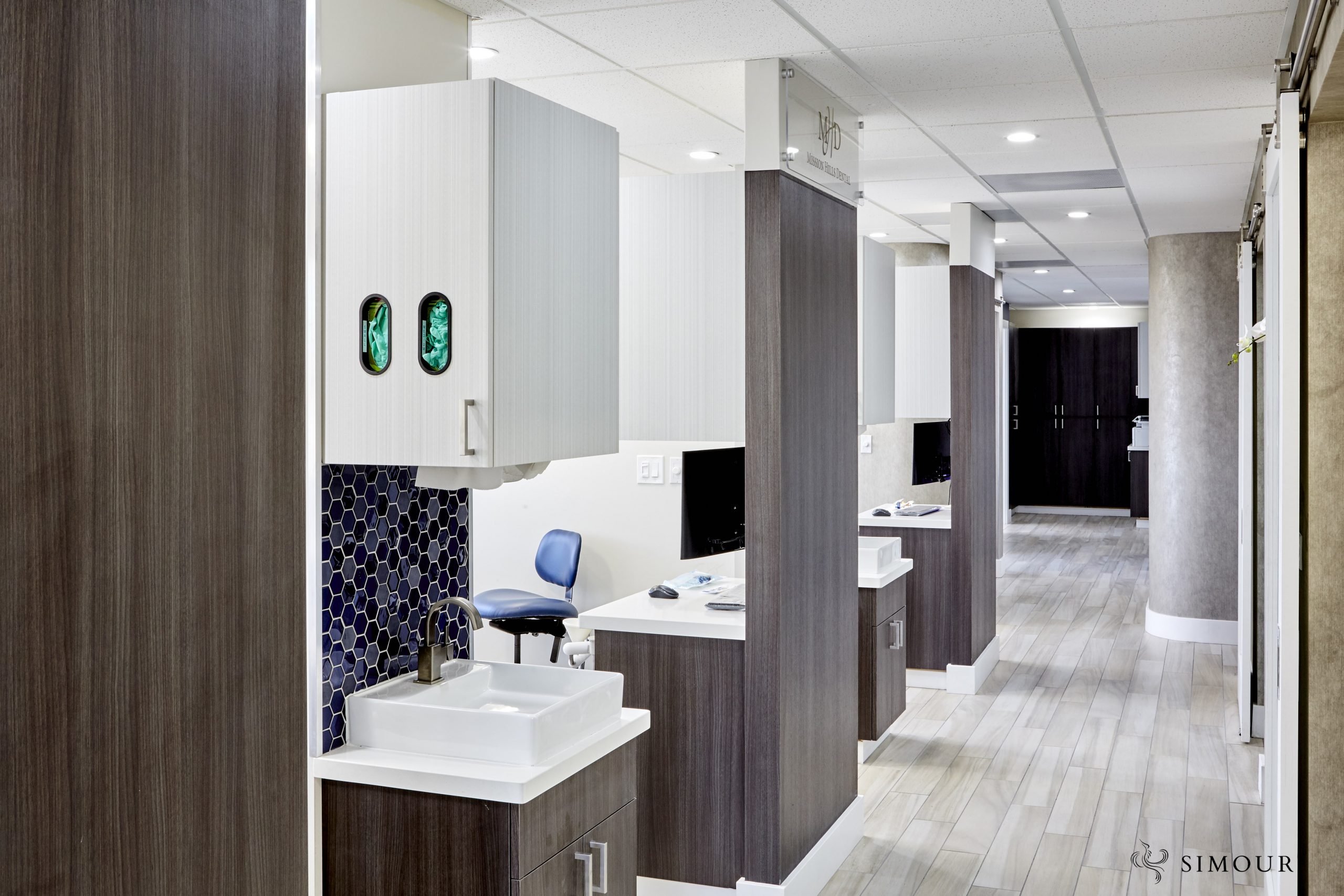Whether 900 square feet or 9,000 square feet, your medical space is valuable real estate with the incredible capacity to generate self-sustaining revenue. When beginning your journey to developing your medical space, view it as an investment. If properly planned, you will find it financially rewarding, and your space will serve you, your team, and your patients with the highest potential. Let us guide you with these 5 C’s to help you identify where to put in the intention and attention, making every square foot of your space count.
-
Create
Space planning is not just the beginning of the design; it is first and the foremost consideration during creation. When laying out what spaces are required for the business, determine which necessities have the most patient demand and which will produce revenue for your practice. It can be the exam room, procedure or operation room, laser room, or even an x-ray room. Consider the patient experience when designing these rooms. If there is a popular demand for a particular service – like if there is more demand for diagnosis than treatment, find the opportunity to make more of these spaces. Focus on the patient experience first, what they love and want most and how you can best serve them.
-
Convert
If your medical business may offer a skincare line or retail products, the perfect place to display your products other than the examination room is in the lounge room. It’s the first thing that a patient sees upon settling into your office. Investing in a space that is pleasant and elegantly designed is the perfect welcome for your new patients. Once they sit in the lounge room, this is the perfect placement for your shop of other products to be displayed. Think built-in niches so they will be presented more elegantly. Retail displays can be excellent entertainment while the patients wait, especially if accompanied by an interactive technology, such as a digital display or a television. You can strike two birds in one stone by placing all relevant information about your practice, products, and services without cluttering the space with paper pamphlets. It’s efficient and eco-friendly as well.
-
Concentrate
Concentrating your efforts to convert these spaces into a positive patient experience will earn their trust and elevate confidence in your capabilities. We’ve touched up on it before in our previous posts about the focal points of your Medical space. Capitalize on these spaces as opportunities to develop a relationship with the patient and your staff.
The most overlooked space for this is the restroom. This is the space where patients will feel most vulnerable and intimate. Keeping it as well-lit, well-appointed, and well-kept is bound to make a positive impact, and will indicate how they will be treated in your care. Please keep in mind that this is not the opportunity to advertise or market yourself, but the chance for the patient to build a next level of trust and likeability; something that cannot be enumerated upon income but is invaluable to developing patient loyalty.
As for your team, consider keeping a place for them to enjoy their meal. Breaks are necessary to the psychology of any person, let alone the important people of your team. Learn more about how to improve your medical breakroom for your team.
-
Combine
Finally, making every space count includes making cuts. Once you have determined which spaces to keep, the rest is a natural process. Making good use of every square foot is an emphasis on quality, function, and experience.
Designing with intention is always the best place to start. Examine your spaces; can rooms with similar functions combine into one? Include the element of time in your spaces; can a room function as an exam room in the morning and a consultation room in the afternoon? Lounges, lunchrooms, or the break rooms for employees can be integrated into one space where thorough detailed planning can be fitted with furnishings that can be cleared when not in use.
-
Cut
Office operations can be systematized through technology. Consider going paperless to remove the need for a dedicated storage for documents. If storage is necessary, think of floor-to-ceiling storage. This would give your space a seamless feel, account for 30% extra space for growth, and swap out the “nooks and crannies” for a more cohesive storage usage.
While these tips work best if you start building your Medical Space from scratch, looking at your current space will benefit from a second look. Involve your staff in the discussion, as they know the ins, outs, and needs of the space. What space is being wasted? Are there any rooms for improvement? Can you put in more of those revenue generating spaces? Asking these questions is the first step to creating a space that makes every square foot count for your patient and for you. Whether 900 square feet or 9,000 square feet, your medical space is valuable real estate with the incredible capacity to generate self-sustaining revenue. When beginning your journey to developing your medical space, view it as an investment. If properly planned, you will find it financially rewarding, and your space will serve you, your team, and your patients with the highest potential. Let us guide you with these 5 C’s to help you identify where to put in the intention and attention, making every square foot of your space count.




