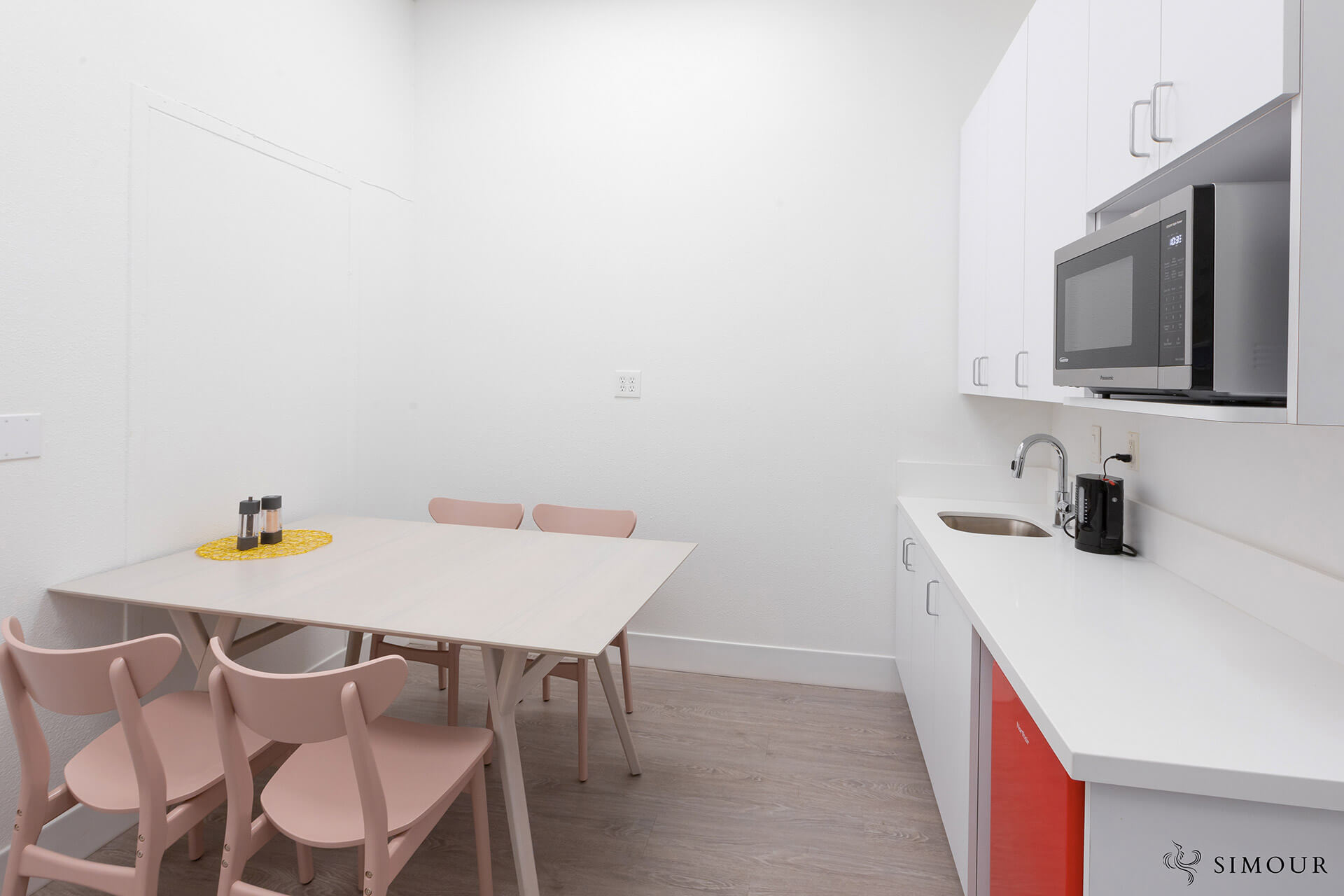Let’s face it, of all the spaces in a medical office, the breakroom is probably the most overlooked space. Being largely hidden from the rest of the office’s public spaces, not much thought goes into making it special. Given that it’s the only space that supports the front liners for your practice, the breakroom is the perfect opportunity to show your staff how much you care. In this blog post, we shine the spotlight on this often ignored space and propose 3 ways to improve the breakroom:
-
Space Planning
To make full use of your breakroom, take a full step back. Be intentional and
smart about how the space is used. Are you making full use of every nook and cranny? Is the
storage space enough? Is there too much clutter? The breakroom has the potential to transform into the oasis for your staff to de-stress and recharge. Making the break room open and organized will maintain the calming ambiance your staff will enjoy.If you have a small space to work with, look out for clever ways of storage such as multi-functional furniture. Also think of furniture that can nest together when not in use, such as dining chairs that can be stacked and easily stored away. -
Smell
Because break rooms are often where your staff eats, it may accumulate different kinds of smells, which could be distracting to other workers or even patients. Isolate the smell and keep it from wafting into the rest of your rooms by installing an exhaust fan. Yes, like those you find in toilets. The market has silent types of exhaust fans such as this ceiling ventilation fan that will keep up air circulation, pulling in the fresh air and dissipating bad smells out. Actively working on air circulation will keep your break room less stuffy; exhaust fans are the key to keeping your break room smelling fresh.
-
System
There’s a place for everything, so is everything in its rightful place?We discussed the space and the smells, and the final all-encompassing thought to make your breakroom better is to impose a system — a system that keeps the space uncluttered and organized. With many uses, many users, and many items to store, the break room will become more effective if you plan with intention and anticipate the needs of the people in that space.
Our favorite storage solutions are cabinets with frosted glass. Cabinet doors are not as expensive as drawers, yet hold the same amount of storage. The only thing to keep in mind: make sure that your storage is disaster-proof in your area. For example, if you are in an area like California which is subject to earthquakes, make sure your storage is up to code.
Aside from storage solutions, system includes a culture of accountability or responsibility. By placing accountability on your employees, they will prioritize organization and make it a habit of cleaning up after themselves. This will not only make your breakroom run smoothly, but it will also promote a positive culture of “leaving it better than you found it.”
We challenge you to take a look at your current break room to see if any of these three tips can be applied to make things organized and effective. Ask for feedback from your staff because, as the primary users, they have the best understanding of how to make the space better.
Remember that in the bigger picture, your break room is not just a space for your staff, it is a symbol of the love you have for your team. A happy workforce is always good for business and having a good breakroom will lead to a happier work culture because when you have a happy team, you have a happy business.




