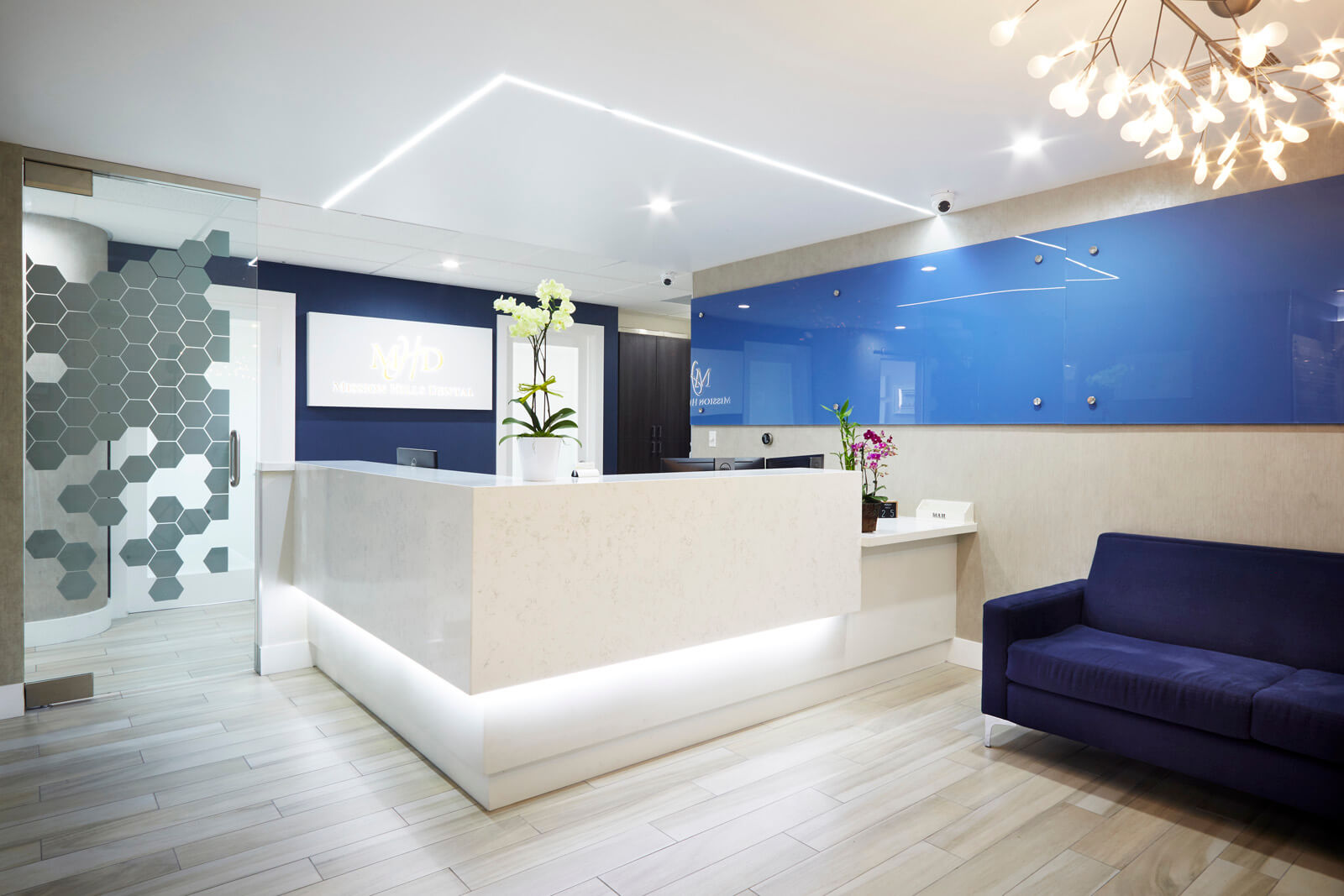When planning and designing medical spaces, one of the most helpful exercises is to put yourself in your patients’ shoes. Trace their steps from the time that they arrive and ask yourself some of these questions: what type of chair would I want to sit on while waiting to be called in? What kind of light is too much and what light is just right and relaxes me during the consult? All of these situations from the patient perspective give insight and will help make your facility a more comfortable space. Taking steps to ensure you create that inspiring experience for your patient shows that you take pride in your work, that you care, and that they matter.
From our extensive experience in designing medical spaces and surgery centers for top medical professionals across the region, we have arrived at three focal points when planning to build or renovate your medical facility:
-
Waiting Room
First impressions always last — you can take this opportunity to give your patients the first class experience they deserve. The waiting room is your medical space’s first impression and everything in it communicates your brand. This is the chance to amaze your patients with cleanliness, elegance, and appeal – qualities that work well for every medical practice.
Comfort is an important consideration that, if applied well, can elevate the experience to a whole new level. The furniture, air quality and lighting have the opportunity to generate a calm, serene environment where patients can lounge around before being called in for a consult or procedure. In another example, build a reception desk that has double heights, which allows for disability accessibility.
Comfort does not just stop at your patients! Consider the ergonomic productivity and comfort of your staff by making sure that the receptionist is equipped with an ergonomic task chair that can support long periods of time in utmost comfort. -
Consultation Room
Moving from a general space like the waiting room to a more intimate space like the consultation room, comfort still plays an important consideration. A consultation room should be well-lit, welcoming, free from clutter, calming and efficient.
Develop a space that facilitates trust. Privacy is essential in the consultation room. Therefore, look into ways to sound-proof the room. If amidst renovation, see whether padding the walls is an option. If the room is already existing, look into ways to reduce noise such as sound panels that look like art, furniture that absorbs sound, or even plants.
Keep the space organized and free of clutter because this is another way to show trustworthiness. When you have an organized space, you indicate the quality of work you will do for your patient. For medical equipment and gadgets, strive to position them with the right clearances in mind. Whether it be documents or tools, planning for a tasteful organization where everything has its place and with easy reach when needed will reduce the visual clutter. -
Restroom
It is surprising to many people that the restroom is a focal point to any medical space and for good reason. It is the most intimate space, where your patients are alone without any distractions. Paying more attention to this overlooked space gives a lasting impression that your practice cares about quality, the experience, and privacy.
When designing your restrooms, think of hospitality, not hospitals. Choose finishes that will withstand the constant cleaning. Select fixtures that will stand the test of time and lighting that is bright yet gentle. Ventilation using a quiet exhaust fan and odor-eliminating scents will provide fresher air quality.
Many elements affect the overall patient experience your patients; these three focal points laser focus your time and resources into the spaces that have the most impact. Designing and building these focal points are just as important as keeping them in correct working order. Always strive to keep these areas clean and well-appointed so you will have a medical space that reflects your best features and stands for quality patient care.
Translating the value of your brand into the medical space that truly reflects you means finding a designer who matches your prestige and understands YOU. Give us a call your free consultation and take that first step to building a medical space that truly heals.




