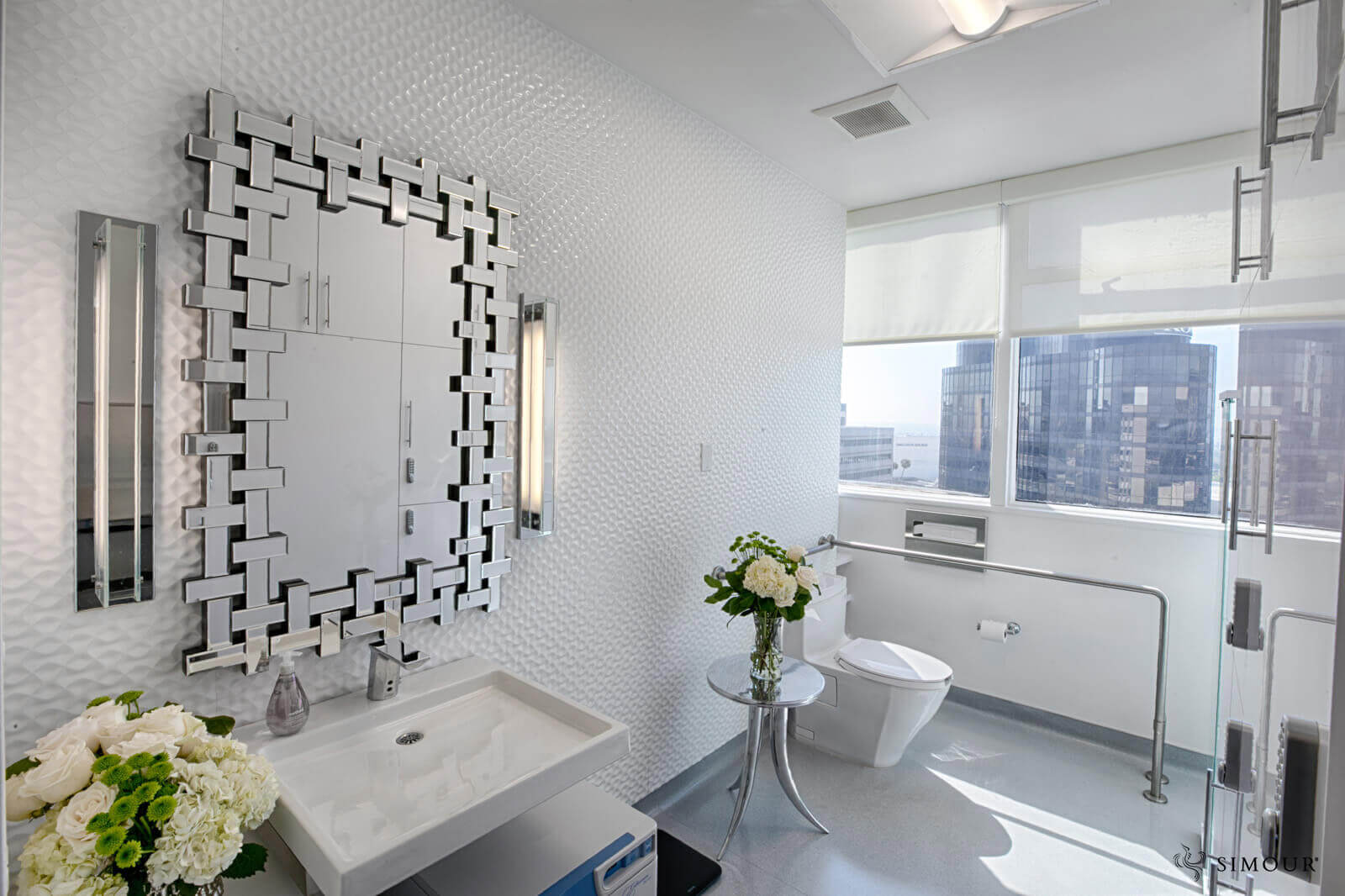Using the restroom can be an exceptional experience. How? If you experience an ordinary restroom, you just go in and out. However, if there is an intentional design for a positive experience, then you can’t help but be more present. The restroom is the only place in a medical practice (or generally any place) where we have a chance to impress your patients, team, and guests because there are no distractions. This undivided attention makes for a higher level impact to show you care through the design, ambience, and experience that you are creating.
Rest and Relaxation
The restroom must create an experience.The journey toward relaxation begins with a space plan with great flow. Whether working with an existing restroom or building from the group-up, work out the best configuration of fixtures and storage for an efficient layout. ADA allows for a minimum of 60” in diameter, but why stop there? Be more generous when allocating space for restrooms. It’s often such a noticable difference when there’s more space in privacy.
A Place for the Senses
The key to creating a positive patient experience in your restrooms is to test with the same tests your patients with use — your senses! Sight, smell, sounds and touch. The restroom is the perfect place for stimulation.
Visually, think of calming hues for your wall treatment and pops of interest like framed artworks or a pot of live plants over the vanity just to bring life to the space. As for smell, the aroma of the scents used in soap can have a lasting effect. While of course opting for quality hand soap, consider options that would best represent your brand.
Keeping the room insulated is double-duty, keeping noise down from the outside and preventing sounds from travelling outside. Ventilating the room with a quiet exhaust fan ensures that the stale air gets cleared out. It may sound cliché but automatic air fresheners are excellent, as are other scent diffusers like reeds or oil warmers.
Keeping surfaces clean, dust-free, sanitized, and dry is reassurance for users to come in contact with. The key to keeping a clean bathroom boils down to two points: first, the selection of materials and second, the system for which you maintain your space. Cleanliness is a standard that is easy to maintain with those two points in place. Strive to keep your senses happy in your Medical space because your patients will too.
Working and Well Stocked
Use a well-lit mirror. Mirrors are the chance to get more designful. Whether luxury, modern, or however the design theme, use a mirror that highlights that theme. Lighting is very important in restroom design and has such a powerful effect on the experience. To learn more about lighting design, click here.
Toilets that flush, faucets that don’t drip, the restrooms above all need to work, and work well. This may fall under general maintenance but as part of the patient experience, even this necessary daily upkeep requires planning. Plan to have any issues with the fixtures addressed as soon as possible. Keeping the restrooms stocked with the basics like cleaner for sanitizing, a roll of paper within easy reach, soap for handwashing, and a towel for hand drying. It comes across as courteous, considerate, and professional – qualities your patients will expect from your practice.
In the case of new spaces, the design intervention we always strive for is simple, straightforward and intentional. It doesn’t really take much to make the restroom special and with purpose. Simour Design understands the patient psychology that makes your Medical space work well for you and your patients. We hope that giving your restrooms a second look will help improve your patient experience.




