Our Services
Over a decade designing medical spaces that improve patient experience and increase profitability.
DESIGN SERVICE
We provide a comprehensive design journey, dedicated to optimizing your space, simplifying the design-build process, and infusing your practice with a touch of soul. Our proven process guarantees both efficiency and aesthetic excellence, elevating your total practice experience.
Starter Design Package
For those still searching for the perfect space.
We will support you with two 1-hour consultations, aiming to equip you with the right information to maximize both the space and overall investment for a successful outcome.
First 1-Hour Consultation
- The Art of Lease Negotiation
- Square Footage Evaluation
- Real Estate Feasibility Guide
Second 1-Hour Consultation
- Basic Space Plan Evaluation
- Cost Opinion Evaluation
- Supporting Presentation
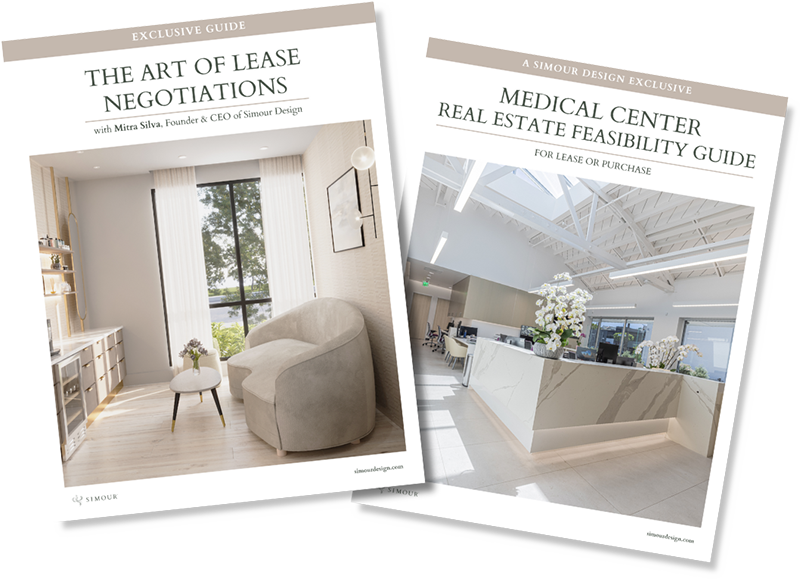
Essential Design Package
Ideal for Minor Renovations and Simple Designs
Phase 1
We meticulously plan a brand-aligned interior design, focusing on optimizing your space for efficiency and profitability, laying the foundation for your success.
- Identify Your Needs
- Brand Matched Moodboard
- Space Programming for Efficiency
- Optimized Custom Floor Plan
- Conceptual Design

This phase focuses on selecting specific materials, fixtures, and equipment, and developing the interior plans.
- Material Package & Sample Kit
- Specialty Fixture Package
- Essential Interior Design Drawing Set
- Furniture & Accessories Package
- Furniture Installation Guide
- One 3D Still Image
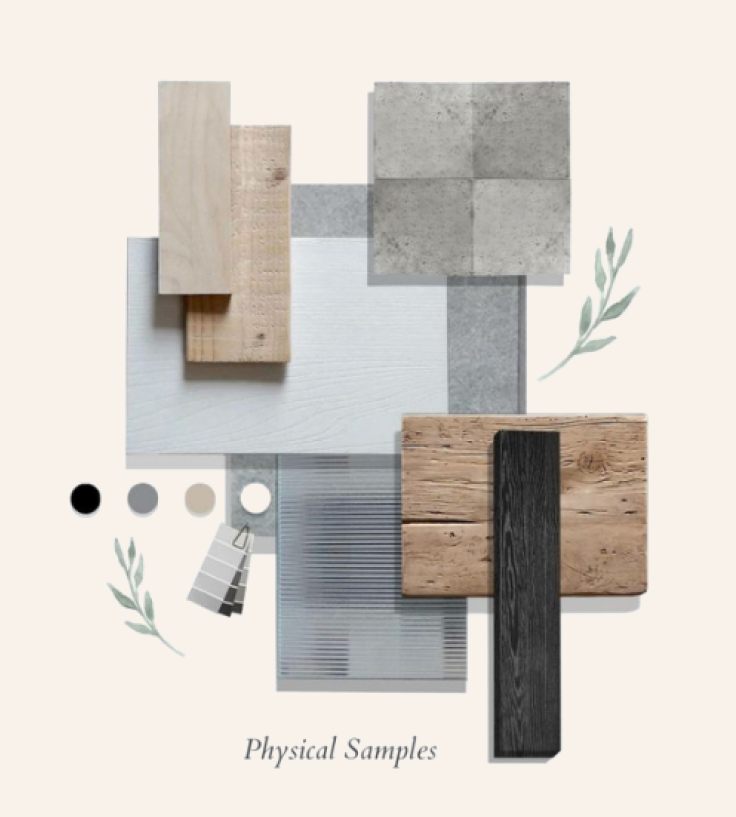
Premium Design Package
For A Full Interior Design Service Experience.
Phase 1
We meticulously plan a brand-aligned interior design, focusing on optimizing your space for efficiency and profitability, laying the foundation for your success.
- Identify Your Needs
- Brand Matched Moodboard
- Space Programming for Efficiency
- Optimized Custom Floor Plan
- Conceptual Design

Phase 2
This phase focuses on selecting specific materials, fixtures, and equipment, and developing the interior plans.
- Material Package & Sample Kit
- Specialty Fixture Package
- Premium Interior Design Drawing Set
- Furniture & Accessories Package
- Furniture Installation Guide
- Three (3) 360 Virtual Photo Realistic Render

This phase is where we bring your healing space to life, ensuring the design intent is executed properly.
- Bid Review
- Design Review & RFI Assistance
- Project Consultation
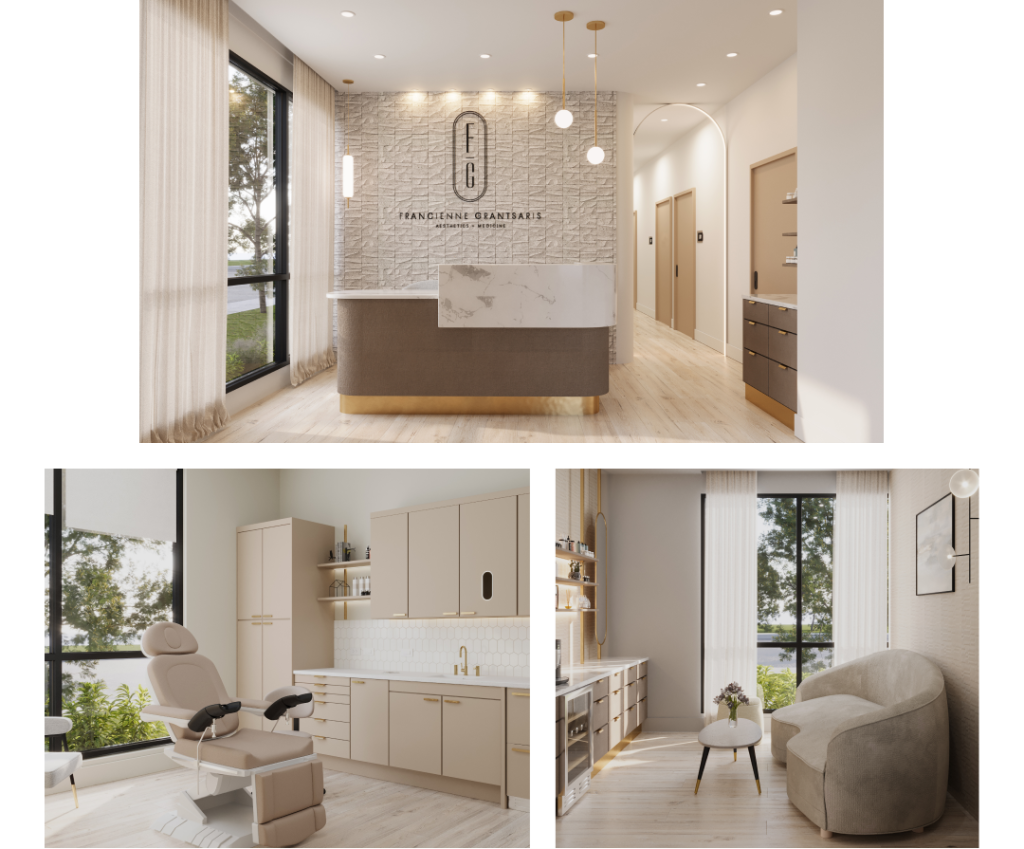
How We Work
At Simour Design, we provide a personalized touch with a dedicated project lead and a seamless virtual workspace. Scheduled meetings, swift communication, a proven process, and immersive experiences define our commitment to bringing your vision to life with excellence and precision.
- Dedicated Project Lead
- Strategic Alignment Meetings
-
Swift 24 Hours Response Time (business days)
- Use of Simour Proven Process for Precision
- Excellence Assured: 3 Revisions Per Deliverable
- Virtual Reality Design with VR Goggles (Phase 2)
- Supported Furniture Installation Guide (Phase 2)
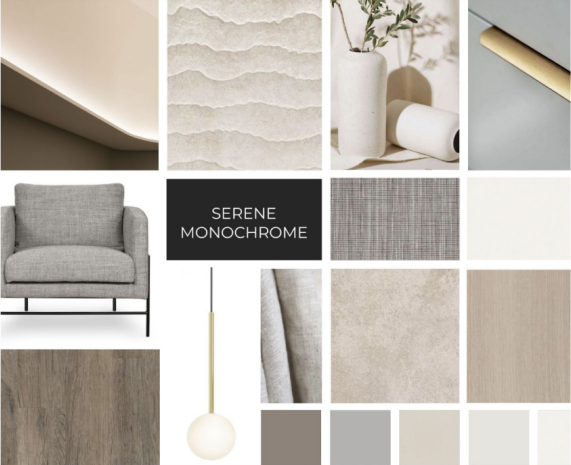
The Simour Proven Process
We offer a streamlined interior design service that optimizes project efficiency, minimizes errors, and empowers us to manage multiple nationwide projects—all while instilling your trust in our capabilities.
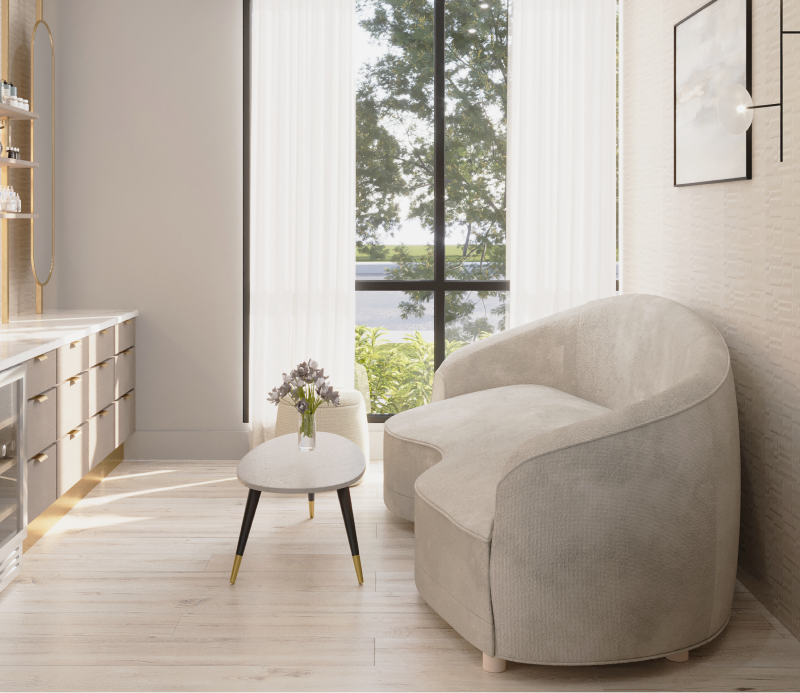
DISCOVER YOUR DREAM PRACTICE'S IDEAL SQUARE FOOTAGE
Let us help you determine the ideal size for your dream practice with the Simour Medical Square Footage Calculator.



