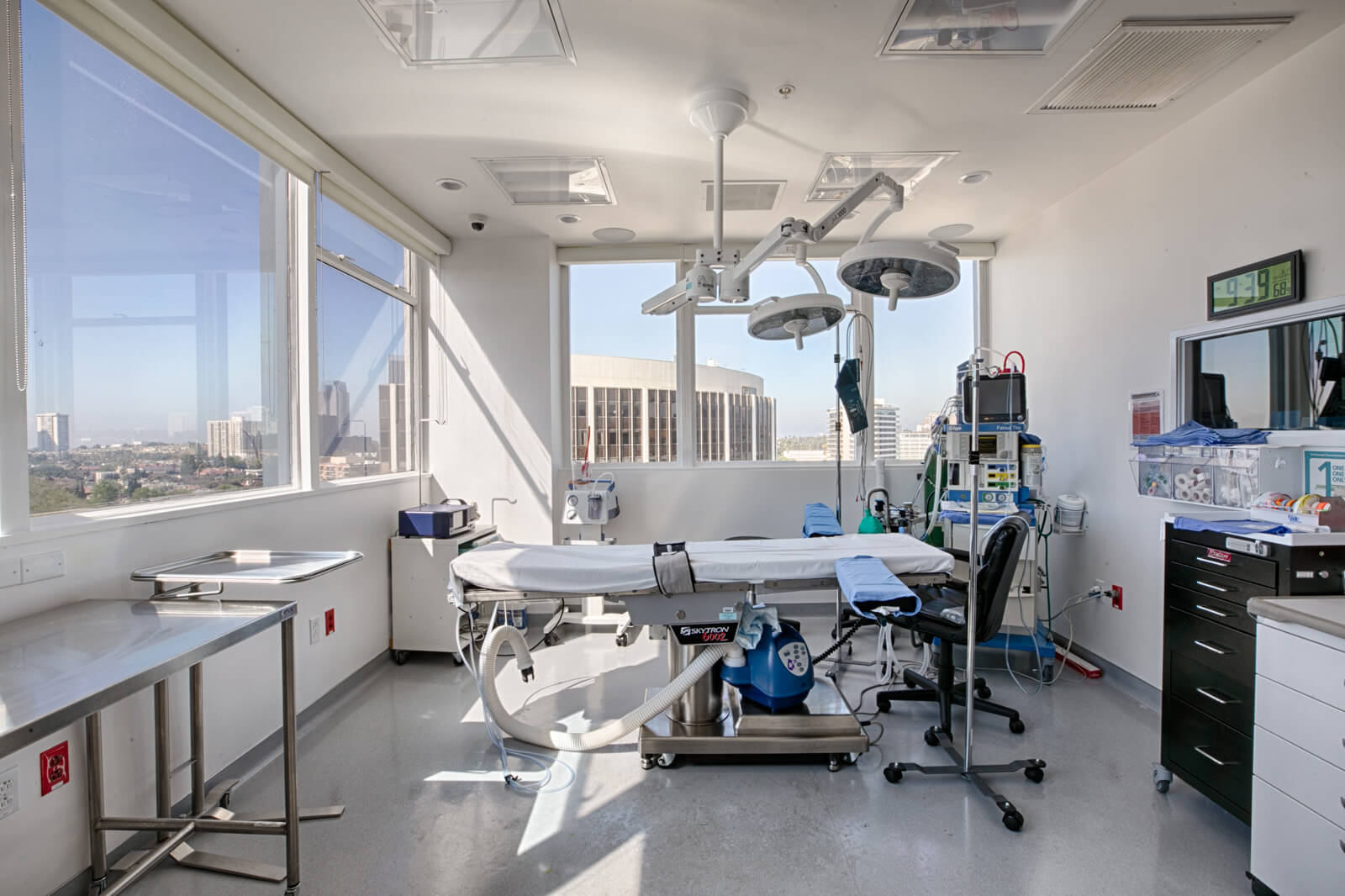Making the decision to build or renovate your own medical facility is an exciting phase for every medical professional. Whether it’s your first venture or an expansion of an existing facility, this milestone would entail a well-thought of plan. Not only is it the opportunity to exude your brand, create a comfortable space for your patients, and be financially profitable, but most of all, be fulfilling in your passion to create and operate in the space of your dreams
With all these considerations in mind, the first question that often comes to mind is – how much will it cost?
With many variable factors such as personal design preferences, branding and specific requirements for different specializations, cost evaluation is best determined by an experienced professional.
Our team of medical interior design experts at Simour Design have identified these 4 Key Elements that can help you evaluate your costs in building your own medical space:
1. Square Footage
Like any other renovation or construction project, determining the square footage of your property is one of the first things that you should know. Ask your broker for the ratio of your usable space vs. your rentable space.
For medical spaces, a fundamental cost can be established and determined by the building, your specialty, and location, regardless of how big or small your space is. These considerations will bring in your minimum investment to up to a certain square footage, in which size becomes secondary to other factors.
2. Timeline
Determining your desired opening date is an essential factor in planning out your costs. When do you picture having your grand opening?
Your timeline is a major consideration for your budget. A short lead time would often result in higher fees with your designers, architect and contractor to work double-time. If your project requires a permit, then permit expediting may be available in your area for an additional percentage cost. Construction workers on the weekend, at nighttime, or over holidays would entail additional costs. Time and money are in balance. While both are a treasured value, every project and situation depends on which is of the most value.
3. Details
Your medical facility is meant to align with your branding or overall personality. This would also come in your preferences for your facility’s interior design. Custom features such as built-in furnishings, intricate details and materials will drive your costs higher, but it must be balanced with the investment potential and overall brand cohesion of your business.
A lavish, extravagant lobby with a luxurious Carrara marble reception desk may cost a few thousand dollars more than a simple wooden desk. If that marble reception desk is part of your branding and contributes to the overall space, it is considered an investment. Although it may cost more upfront, it would save money through productivity of your team. It would impress your patients, encouraging them to return and give referrals. It would attract a different clientele than the wooden reception desk, so again, everything ties into your branding and the details.
4. Scope of Work
Determining the scope of work sums up the first three considerations above. By knowing the size of your space, your timeline and the details that you would like to have, discuss and ask your team for the scope of work that you’d need for your space.
Do you want to keep the walls? The windows or the beams? Or would you like to demolish and start with a blank canvas? Knowing these key considerations will give you clarity and make things more efficient as you plan your renovation. By having a clear view of the project’s details, not only will you be prepared as you meet with your partners and team, but at the same time, it can also help you present and establish your vision for your medical facility.
Excited to Start?
Ready to start building your own medical facility? Let our team at Simour Design empower you!
Simour Design headed by CEO, Mitra Silva, specializes in interior design for medical spaces and surgery centers. Serving clients all over the world, we blend in beauty and function to provide a comfortable and a positive lasting experience for your patients and guests – making it part of the overall healing process.
At Simour Design, we create spaces that heal.




