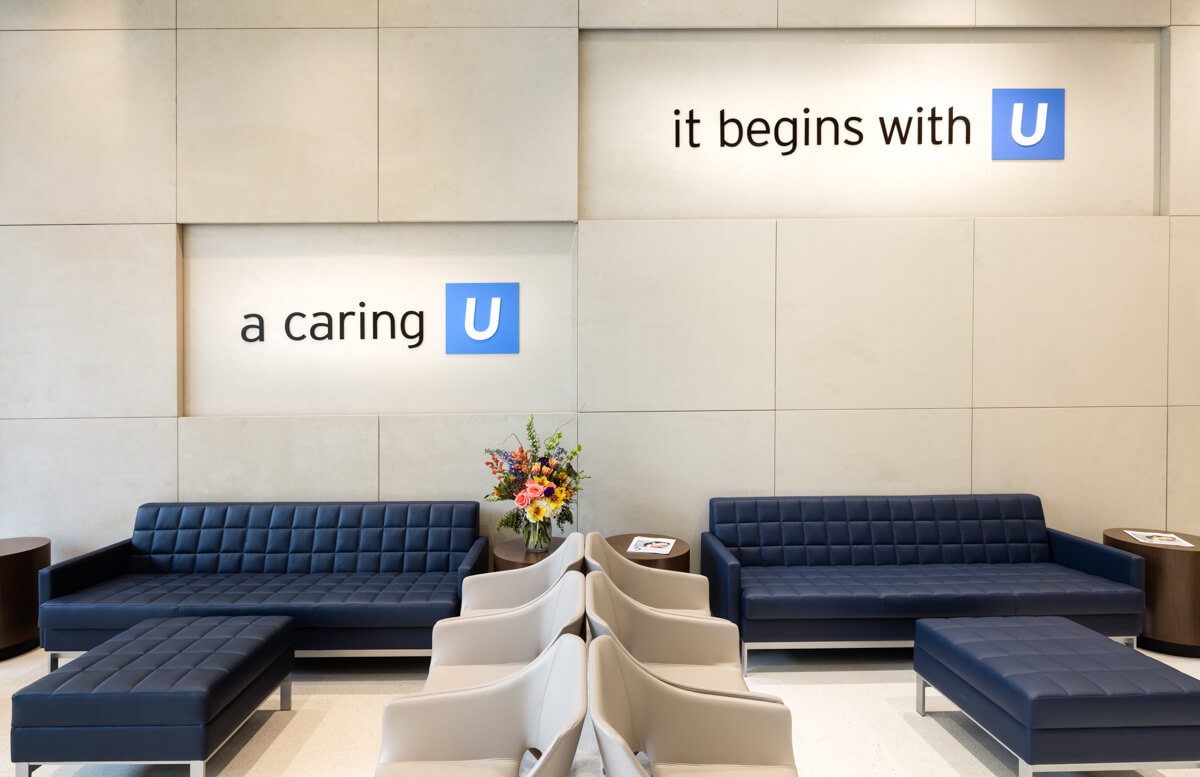Whether you’re looking to update your space or upgrading your practice with improved amenities, renovation presents a challenge that may seem daunting especially to medical professionals. Where do I start? How do I go about it? How much will it cost? All valid questions especially if you have never endured the process. But before reaching out to any designer or contractor, the most important voice you need to listen to is your own, because truly it is the only one that counts. Understanding your practice – making it work and how to make it better is ultimately the best insight that will help you embark on your renovation journey.
Once you have a grasp of what your practice’s current situation and future requirements are, there will be three things you need to address before you start the renovation process:
1. Determine your budget.
- Setting aside a budget from the get-go always makes financial sense. Putting that financial constraint on you limits what can be done and sets a definite bottom line for the project spending. More than the money you allocate for this project, budget also takes into account whether you rent or own the space to be renovated. Owning the real estate of your practice can mean more money and freedom to manipulate the space to your needs. In the case of rentals, enhancements you make as a tenant can be deducted to your TI (Tenant Improvement) allowance – an expense you can write off with the property-owner. In dealing with Building Management such as in rentals we do recommend working with an actual Medical broker who can make the interface between you and the landlord much more seamless.
2. Plan timing
- Planning the execution of the renovation depends on whether you will be renovating on your current practice or building in a separate new space. Construction work whether big or small is an annoying hassle so planning an on-site renovation work no matter how well intentioned is bound to cause some disturbance for you and your neighbors. Working in phases serves to cut the scope into manageable chunks or shifting the work schedule during the night all serves to minimize the disturbances in your daily work. The key objective in planning ahead is to minimize disruptions to your practice and to work around it without sacrificing quality of operations and overall patient experience. Putting the emphasis on planning early on instead of managing later on will keep the stress away for you and your team.
3. Choosing the team
- You know the saying there’s no “I” in “TEAM”? Team effort goes a long way to make a challenge such as creating the space of your dreams a reality. It takes a group of professionals – each specializing in their areas of expertise to plan, design, and build to make renovation projects a success.
- Designers whether interior designers or an architect are trained professionals who work out the functional and aesthetic requirements of your clinic. Far from choosing paint colors and draperies; they make sure the spaces are beautiful, functional, and built well. In the age of branding, they also translate the values of your practice into tangible experiences for your patients.
- A contractor – one that specializes in interiors will translate the design on paper into spaces you work in, walls you can touch. Their workmanship should be impeccable and their capacity to deliver as planned, as scheduled will be important. Executing the design is crucial to the renovation process and choosing a contractor – a builder you can trust can make or break the project.
- Professionals working on your behalf in coordinating with Building Management as we said earlier makes the interaction as smooth as possible.
- Working in a team needs a dedicated member to act as the conductor like how a conductor does for an orchestra. As the owner, you can designate a separate Project Manager or assign your designer to keep things in check. A technical professional who can manage the flow of work, coordinate between the owner and the team for decisions, and ensure that the project will be delivered on time and on budget.
“Failing to plan is planning to fail” as they say. Renovations can sometimes be tedious work but they don’t necessarily have to be. Planning for your individual situation, for any eventuality, with the right people on your side can make for a project that checks all the boxes. Soon the dream of a medical space that best represents your practice, works well, and gives your clients the care they expect will become a reality.




