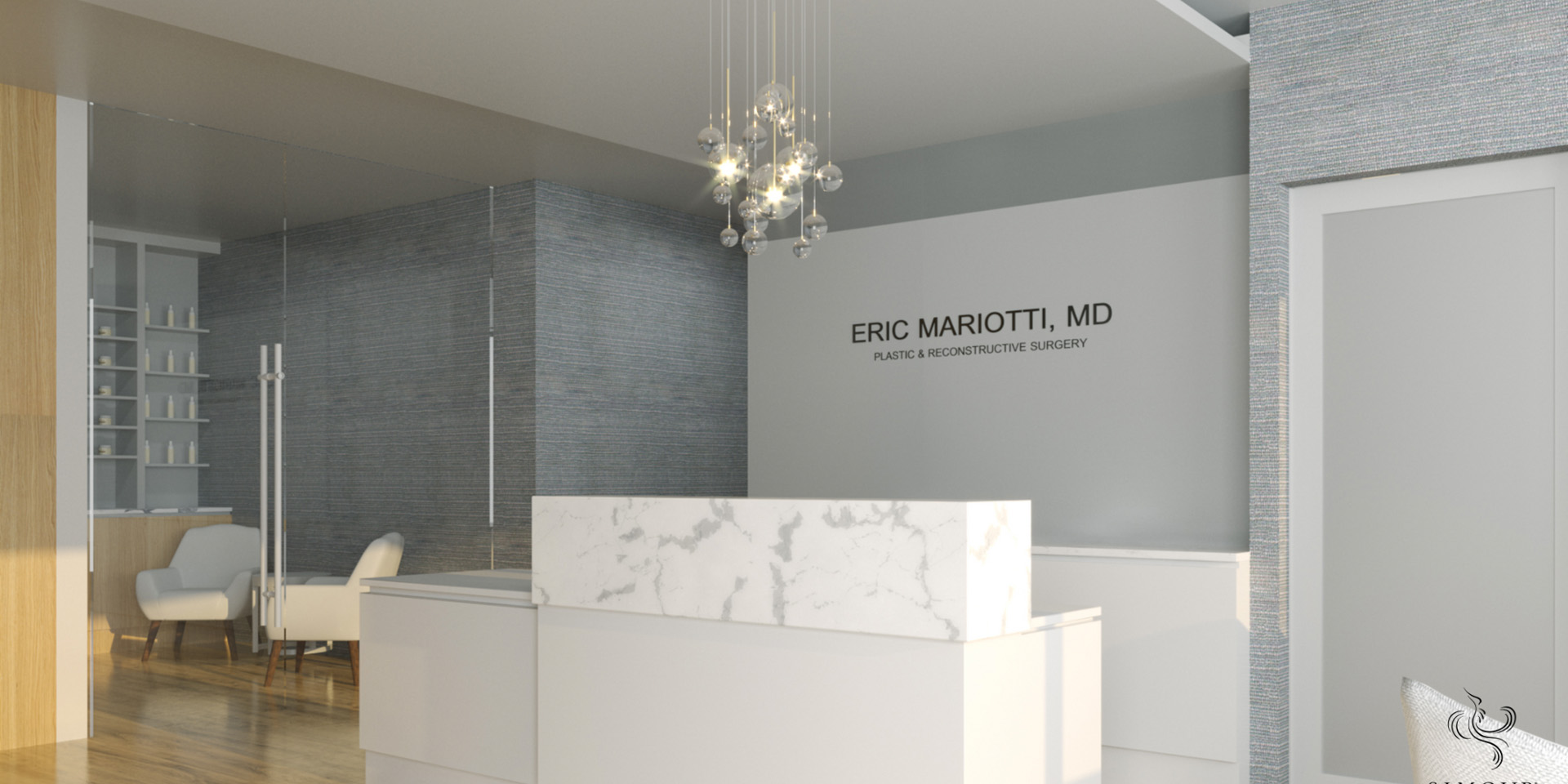“Treatment without prevention is simply unsustainable.” – Bill Gates
Design plays a crucial role in optimizing infection control measures in healthcare settings. By incorporating certain principles and features into the design of healthcare facilities, it is possible to reduce the risk of infections and create a safer environment for patients, healthcare workers, and visitors. It is important to note that the specific design considerations may vary based on the type and scale of the healthcare facility and the types of infections prevalent in the region. It is essential to collaborate with architects, engineers, infection control professionals, and other stakeholders to ensure that infection control measures are effectively integrated into the design of healthcare settings. Here are some key considerations for optimizing infection control measures through design.
-
Hand Hygiene Stations
Proper hand hygiene is critical in infection control. Install hand hygiene stations strategically throughout the healthcare facility, including strategically located hand washing stations, providing alcohol-based hand sanitizer dispensers in convenient locations, and ensure easy access to hand hygiene facilities in patient rooms and public areas. Design features should encourage and facilitate proper hand hygiene practices. These stations should be easily accessible and equipped with hand sanitizers or sinks with soap and water. Clear signage and reminders can also be placed to promote hand hygiene compliance.
-
Separation of Spaces
Healthcare facility design should focus on reducing potential infection transmission. Single-patient rooms with en-suite bathrooms are preferable, as they limit the exposure of patients to pathogens from other individuals. Design the layout of the healthcare facility to separate different areas based on the level of infection risk. For example, separate waiting areas for patients with contagious conditions from those with non-contagious conditions. Isolation rooms and negative pressure rooms should be readily available to contain infectious diseases.
3. Airborne Infection Control
Adequate ventilation is crucial for controlling airborne infections. Healthcare facilities should have properly designed ventilation systems that provide a sufficient number of air exchanges per hour, incorporate high-efficiency particulate air (HEPA) filters where appropriate, and ultraviolet germicidal irradiation (UVGI) systems. The design should ensure proper air circulation, preventing the recirculation of contaminated air and promoting fresh air intake. Isolation rooms and areas with high infection risk should have appropriate ventilation controls to separate airflow between different areas to prevent cross-contamination.
-
Water Systems
Healthcare facilities should implement measures to prevent waterborne infections. Design considerations for water systems include using filters, regularly monitoring water quality, and maintaining appropriate water pressure and temperature. Regular maintenance and cleaning of water storage tanks and plumbing systems are crucial to prevent the growth of bacteria or other contaminants.
-
Antimicrobial / Easy-to-clean Surfaces
Selecting appropriate materials for surfaces and furnishings is important to minimize the survival and transmission of pathogens. Antimicrobial surfaces, such as copper alloys or certain coatings, can be used in high-touch areas. Easy-to-clean and non-porous materials should be chosen to prevent the accumulation of contaminants. Select materials and finishes that are easy to clean and disinfect regularly. Non-porous surfaces such as stainless steel, laminate, or solid surfaces are preferable over materials like fabric or carpeting which can harbor pathogens. As a general rule, minimize the use of textured surfaces that are difficult to clean effectively. Additionally, selecting furniture that can be easily cleaned and disinfected helps maintain a hygienic environment.
-
Flow and Circulation
The layout of a healthcare facility should be designed to minimize the risk of infection transmission. This includes considerations such as separating clean and contaminated areas, establishing clear traffic flow patterns, and minimizing the proximity of high-risk areas (e.g., operating rooms) to other patient care areas. Design the flow of patients and staff in a way that minimizes cross-contamination. Separate entrances and exits, create clear pathways and consider using one-way traffic where appropriate. This helps avoid congestion and reduces the chances of close contact between individuals.
-
Signage and Wayfinding
Place clear signage throughout the facility to guide patients, visitors, and staff on infection control practices. Instructions regarding hand hygiene, mask usage, respiratory etiquette, and social distancing should be prominently displayed. Wayfinding signage can also help people navigate through the facility efficiently, minimizing unnecessary contact. Educational materials and visual cues can be strategically placed to remind individuals of infection control practices and proper hand hygiene. Visible reminders about hand hygiene, proper use of personal protective equipment (PPE), and respiratory etiquette can help reinforce infection prevention measures among patients, staff, and visitors.
-
Integrating Technology
Explore the integration of technology to minimize touchpoints and enhance infection control. For instance, touchless interfaces for doors, faucets, and elevators can help reduce the transmission of pathogens. Automated systems for temperature screening, patient check-ins, and medication dispensing can also be considered. Additionally, technologies like UV light disinfection systems or automated disinfection robots can supplement regular cleaning and disinfection protocols.
Regular assessments and updates should be conducted to address emerging infectious diseases and evolving best practices. By incorporating these infection control measures into the design of healthcare settings, facilities can create safer environments, reduce the risk of healthcare-associated infections, and improve patient outcomes. We invite you to book a complimentary consultation with us by giving us a call here. Have a safe and wonderful day ahead!




