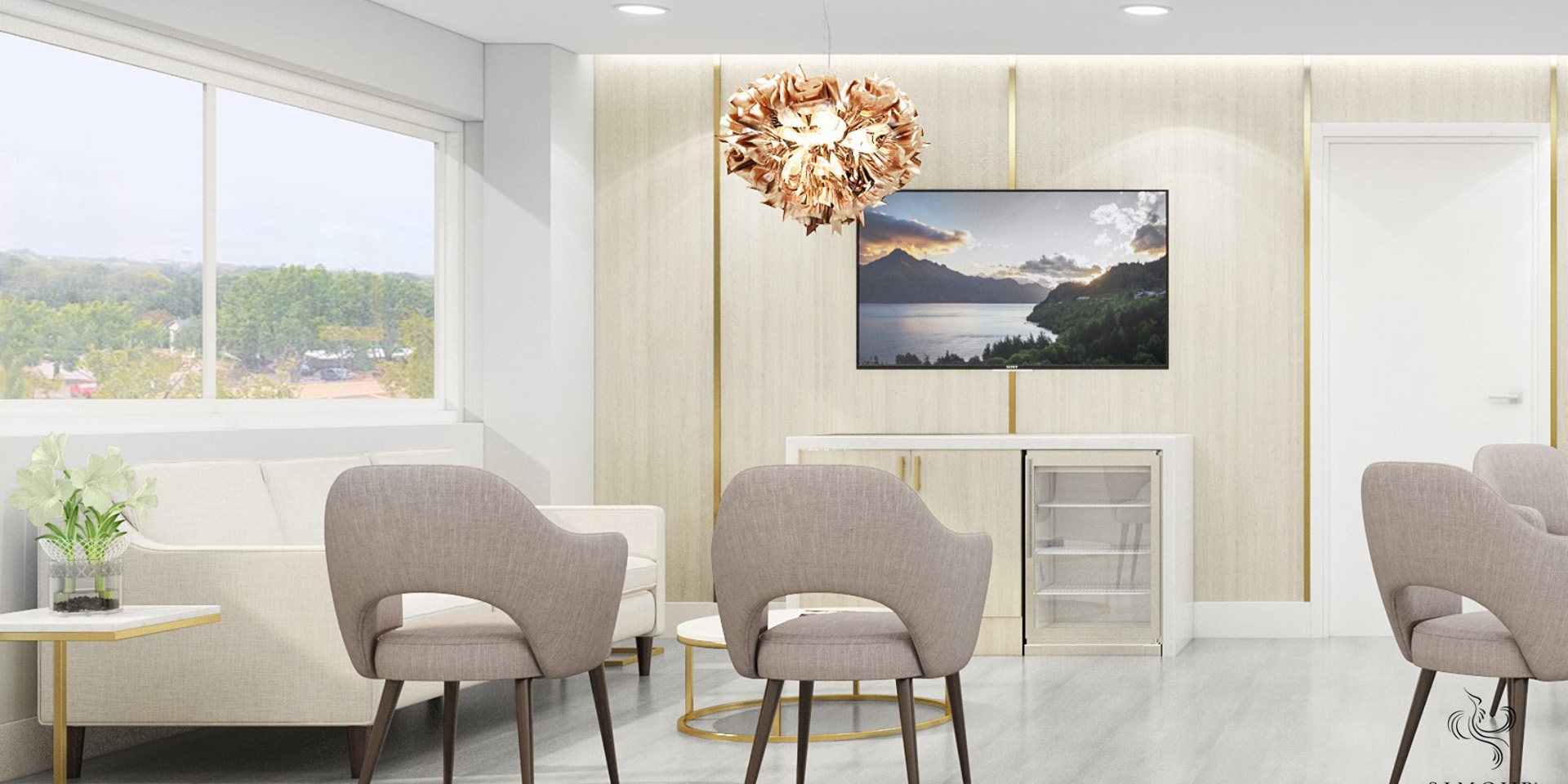“Innovation is the only way to win.” Steve Jobs
Innovative design solutions can greatly enhance the patient experience and contribute to a more comfortable and calming environment. When it comes to designing medical lounge areas, it’s essential to create a comfortable and welcoming environment that promotes relaxation and well-being for patients and their families. Here are some innovative design solutions you can consider:
Flexible and Comfortable Seating
Plan for versatile seating arrangements that can accommodate different types of users, such as patients, caregivers, and visitors. Choose comfortable seating with supportive cushions and an ergonomic design. Provide a variety of seating options, such as armchairs, sofas, and recliners, to cater to different needs and preferences. This allows patients and their families to rearrange the furniture according to their needs, whether they prefer individual seating, group discussions, or a more open layout. Consider using modular furniture that can be adjusted based on the space requirements.
Privacy / Seclusion Zones
Create designated zones or dividers to offer privacy and reduce noise levels even in such an open space. These zones can be created using soundproof partitions, movable screens, or enclosed pods. Consider integrating sound-absorbing materials into the design to minimize noise distractions. Designate separate areas for patients and their families to have private conversations or moments of solitude. Ensure that these spaces are easily accessible and equipped with comfortable seating and other basic amenities like side tables or charging stations.
Lighting Design
Incorporate a mix of natural and artificial lighting to create a warm and inviting ambiance. Provide adjustable lighting options to allow individuals to control the lighting intensity and create their desired atmosphere. Use soft, indirect lighting to avoid harsh glare and promote relaxation. Incorporate dimmable lights, task lighting, and indirect lighting to create different moods and cater to individual preferences. Creative lighting installations that are embedded into the architectural features of a space can also make certain features stand out or direct the flow of traffic into more private areas of the facility.
Access to Technology
Incorporate charging stations or outlets near seating areas to enable patients and visitors to charge their electronic devices. Provide Wi-Fi connectivity and integrate technology solutions, such as digital signage or interactive displays, to provide information, entertainment, or educational content. This generosity and graciousness is part of being a great host for your patients, not to mention making your practice look incredibly future forward.
Thoughtful Amenities
Consider providing amenities that enhance the patient experience, such as refreshment stations with water, tea, or healthy snacks. Incorporate storage solutions for personal belongings, such as lockers or secure compartments, to help patients feel at ease during their visit. Install charging outlets near seating areas for medical devices or provide reading materials and entertainment options.
Accessible Design
Ensure the lounge area is fully accessible to individuals with mobility challenges and those with diverse needs. Incorporate features such as ramps, handrails, and wide doorways for easy navigation, provide seating options that accommodate individuals with disabilities as well as an assistant, and include clear signage with braille for wayfinding. Choose furniture and fixtures that are ergonomically designed and consider the use of universal design principles to cater to people of all abilities.
Remember, innovative design solutions for medical lounge areas should prioritize patient comfort, privacy, and overall well-being. It’s also important to consider the specific needs and constraints of the healthcare facility to create a functional and practical space. Consult with healthcare professionals, medical interior designers, and patients to ensure the design solutions align with their specific requirements and preferences. And if this exploration of Medical Lounge Areas got you thinking about the possibilities for the rest of your medical interiors, then we suggest giving us a call and booking a complimentary consultation with us right now. There’s so much more we want to share with our practitioners on how to make high-performing and healing spaces. Have a wonderful day ahead!




