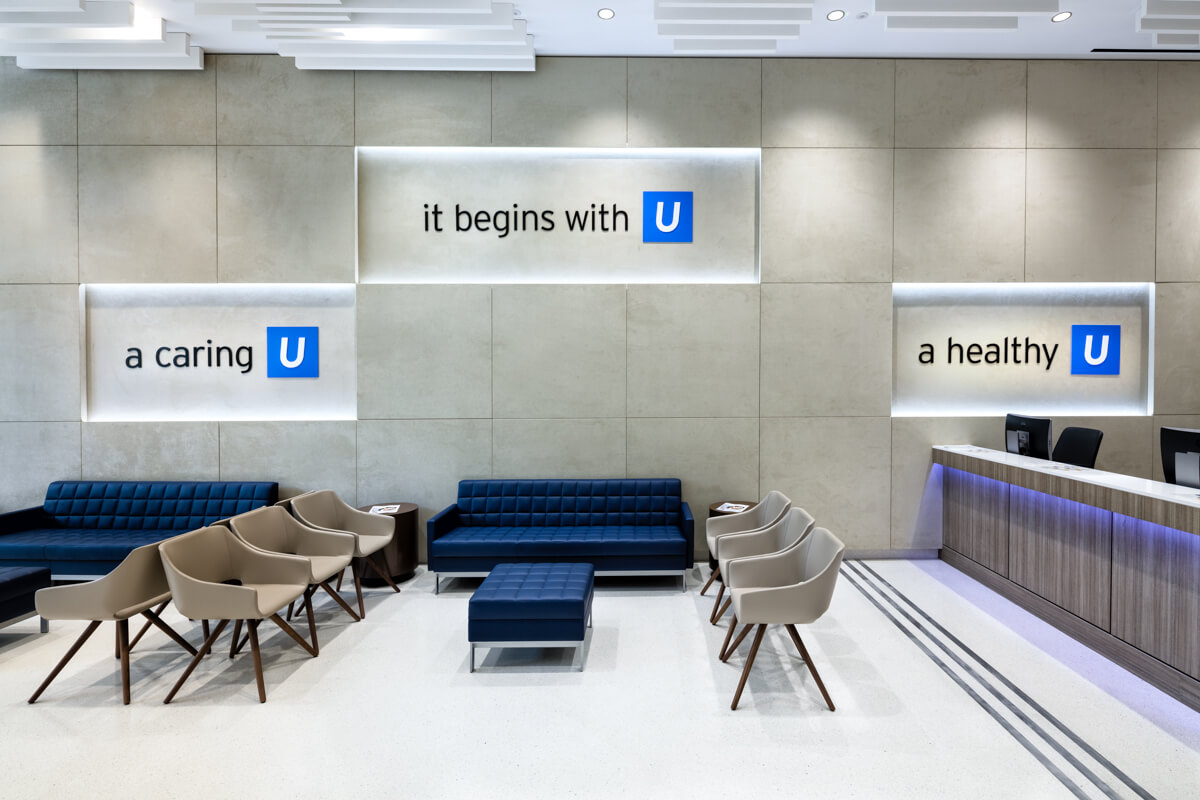“Simplicity is the soul of efficiency.” – Austin Freeman
An efficient workflow is the foundation of a high-performing medical practice. It demands a cohesive approach that works with the service and environment to create an office that is tight, responsive, and productive. Planning for efficiency has great benefits for you, your patients, and your staff. A clear, simple, and organized workflow can help your practice serve your patients in a way that is smarter not harder. Today we give you four steps to help you plan your Medical space for a higher level of productivity.
-
CLARITY
Designing for efficiency must begin with getting clarity of what your practice needs. It is in knowing what processes you do need to plan for and ultimately the interactions of your patients with the staff. Being clear sets the foundation for designing with intentionality and purpose. It is important to be methodical and complete when outlining your workflow. This defines what spaces are needed to be provided, for how many staff, and the space they will require to carry out clearly defined tasks. Failing to plan is planning to fail as the saying goes, knowing what exactly to plan for is a great start in planning for success.
-
FLOW
Flow is important from the smallest of spaces to the larger of offices. It benefits the efficiency of how the service is delivered and it indirectly communicates order to your patients. A great way to establish flow is to anchor it around the patient experience. Place yourself in the patient’s shoes and see how your medical space is experienced. How is it approached? Where will the reception desk be more suitably placed? Is the staff station close enough to treatment areas that will be easily accessible? These are all particularly important questions that can be arrived at when exploring the flow. Aim to create spaces that flow naturally and instinctively.
-
ORGANIZE
Once you have established spaces, organizing them into habitable, functional places is key to making them truly efficient. A place for everything and everything in its place works great in getting into the nitty-gritty of laying out furniture, storage, shelving, displays, to anticipate the people and equipment that needs to run your practice. Identifying here what are the finer requirements of your staff like computers, printers, and other stuff can help you dedicate places for each piece. This keeps everything in its own place leaving nothing in disarray. It can help you plan smart and compact set-ups that will make use of spaces wisely.
-
SIMPLIFY
It is always helpful to step back and reassess the plan from renewed eyes. Are there any room for improvement? Is there another way of doing things? Can technology play a role in cutting back and minimizing processes? Can we tighten the workflow further? The design process is a problem-solving endeavor after all, and editing can greatly refine the outcome.
Designing an efficient workflow is all about performance. Planning a medical office that aims to streamline the experience and the environment means that your practice works cohesively to deliver the best patient experience possible. Give us a call right now at (310) 3591200 or drop a consultation request. Let today be the start of your journey to a productive and high-performing medical office!




