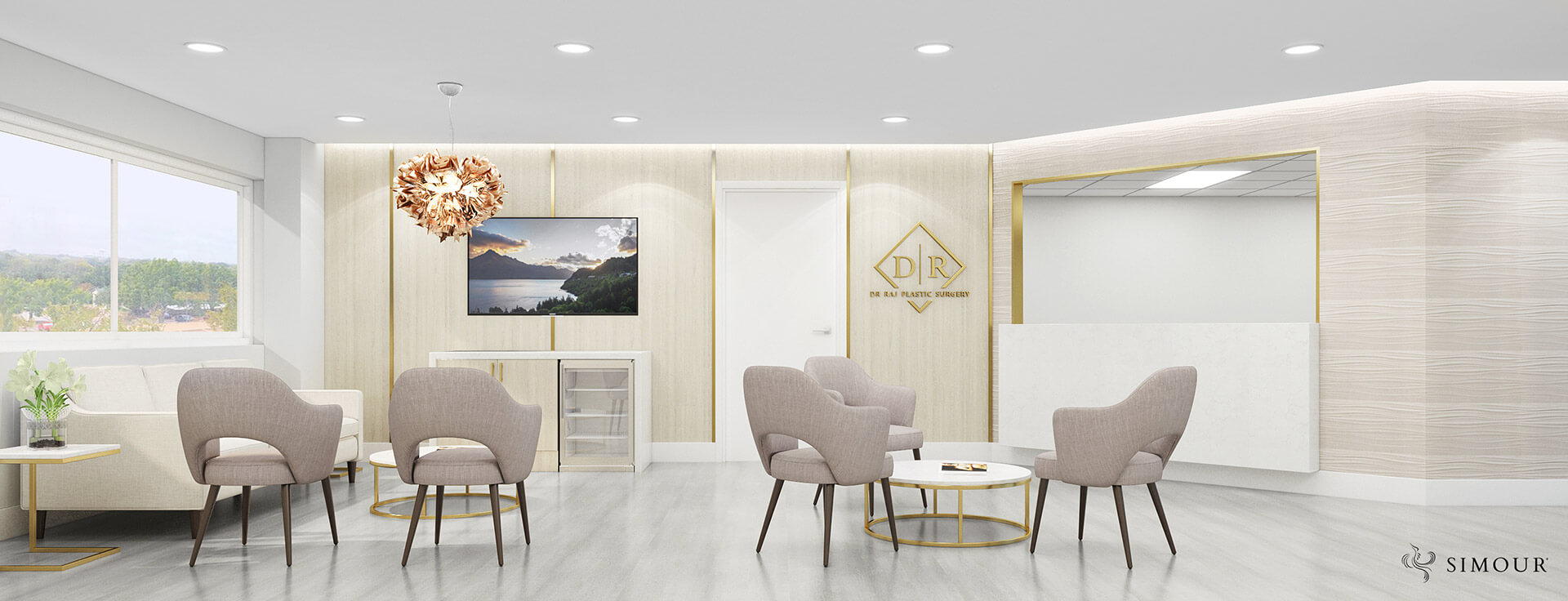“Things done well and with care, exempt themselves from fear.” – William Shakespeare
Designing with purpose is so important for any medical interiors because it lets you be aware of what type of design intervention is appropriate for any given space. See, design is not simply about making your space pretty to look at, design is also about intentionality, understanding what the higher purpose of a space is and what kind of environment it needs to be.
Treatment rooms are extremely important spaces for any Med Spa because it is where the actual procedure is carried out. It is the core for any practice and making sure that it is conducive to carry out procedures efficiently and induce desirable patient outcomes come first. Today we give you 8 tips to keep in mind when Designing your Treatment Rooms highlighting what is important, what to avoid, and what to prepare for.
- A typical treatment room in a spa ranges from 90 to 120 sq. ft. If you plan to have a laser in that room, it is essential to increase the size from 120 to 140 sq. ft. Prepare for the future by planning for expansion and building it into your current plans. It keeps your practice adequate for the near future and insulated from making major improvements.
- Treatment rooms need to be appropriately lit with task lighting (lights to clean and to perform a medical procedure) and ambient lighting. Choose white light or cool white as the lighting industry calls these luminaires for this particular space.
- In a medical spa, clinical equals clean. And because of the nature of Medical treatments, being clean or the ability to be kept clean is a mark of safety.
- An accent wall with complementary color tends to work well to draw your client into the room and provide dimension. Avoid stark color combinations as they can evoke uneasy feelings for your patients which is undesirable for any operating room.
- Do not accessorize medical spa treatment rooms with plants, flowers, or decorative objects. Be careful with loose items such as those listed here that can accumulate dust and will be a burden to disinfect.
- Wall art should not be medical charts and illustrations but prints that match the overall décor. Having said that, still be mindful that a chosen wall decoration will not become a source of distraction.
- It is critical to have sufficient airflow since medical equipment can throw off excessive heat. Ventilate your rooms well so heat will not build-up to uncomfortable levels.
- A good rule of thumb is to wire each room with one 200-volt outlet. We believe it can safely accommodate a large array of Medical equipment you may eventually be using and having that infrastructure in place can be helpful for any eventuality.
Notice that the tips we listed down amplify the functional considerations for treatment rooms because getting the efficiency right is already an achievement. Allotting the right size of your rooms, choosing the correct lighting needed, providing for the infrastructure needed to operate the equipment you will need, and avoiding items that can compromise the functionality of the space are guaranteed ways to create an effective space for procedures. Fine-tuning your treatment rooms, such as choosing the right materials, and having a critical eye to be able to streamline the space complete the success. Call us right now at (310) 359-1200 or drop a consultation request so we can talk about planning your world-class Medical Spa.




