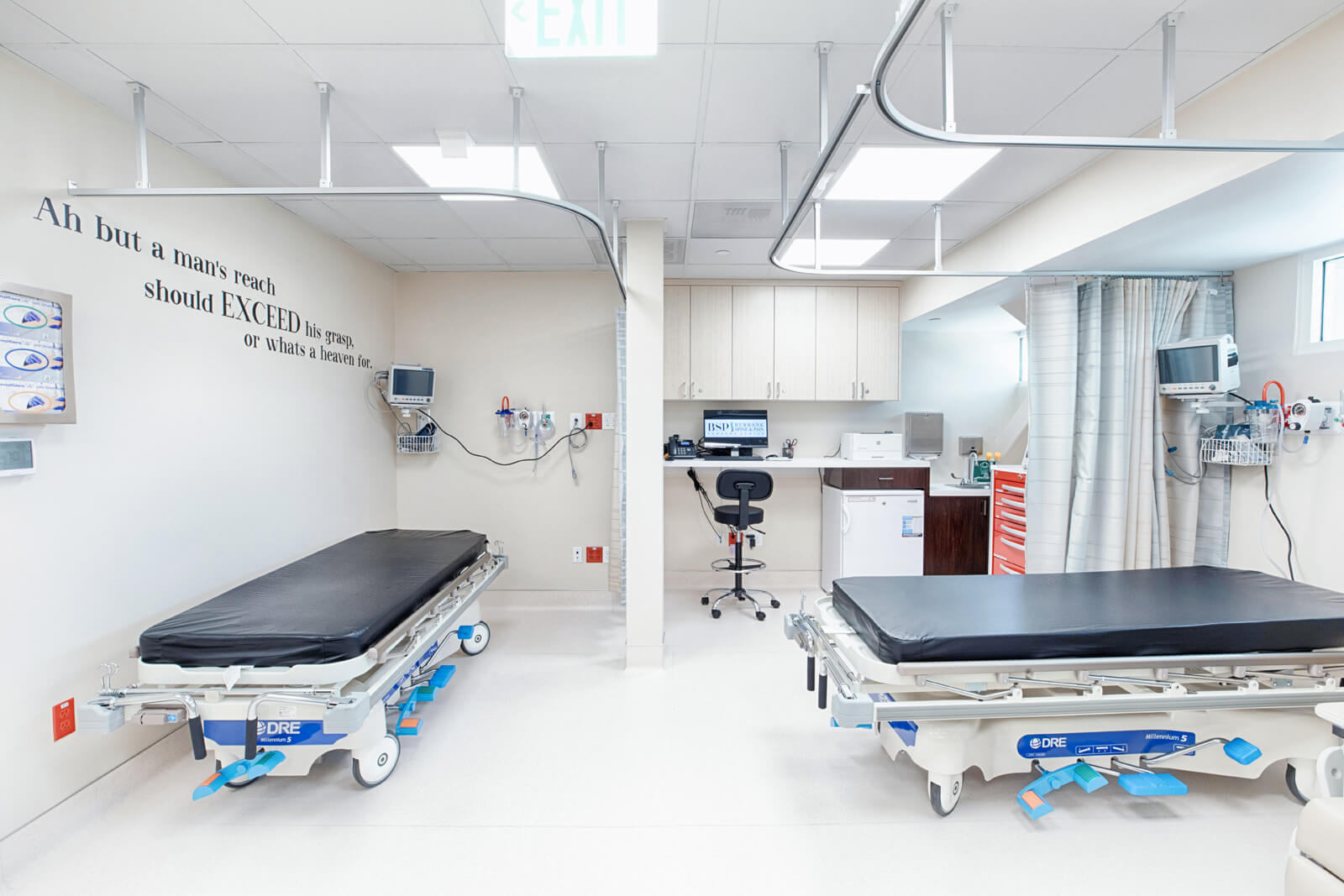Building a high-performance Medical space must begin with a well-thought-out plan. You might be quick to jump to the details like colors and finishes but all of those fall secondary to a space that flows perfectly. No other medical practice can benefit from such a focus on rational and efficient space planning than a surgical center and for good reason which will become more evident with the list we are sharing with you below:
-
Dispensaries should be CENTRALIZED within the treatment zone
When laying out your surgical spaces, take note that the dispensaries where most of the medicines and supplies are housed need to be near spaces where treatment is done. Having the dispensary centralized within the treatment zone ensures that all rooms have quick and equal access to supplies and storage. Unnecessarily placing them too far may seem inconsequential at first but that extra distance means extra time to get vital medicines and supplies where it is needed the most. That extra distance is an additional time for the whole treatment process. Strategic proximity is key.
-
Patients and sources of supplies must have a STREAMLINED flow
Circulation spaces play an equally important role in a medical space as do the revenue-generating areas. It ties everything together, by making these corridors longer than necessary wastes money, resources, and time. In surgical centers, pay attention to the circulation space where the patients are being wheeled in and the flow of the supplies and equipment are not made to run counter to each other. It’s a source of unwanted blockages and delays. In cases where space is limited, wider than usual hallways should work toward reducing those unwanted run-ins.
-
Treated and untreated patients have anxiety and privacy concerns that need to be addressed.
Going back to unwanted run-ins, treated patients, and untreated patients must ideally not cross paths. It’s a question of patient psychology and reducing the innate anxiety patients have of Medical spaces. Untreated patients are understandably anxious and ongoing patients feel vulnerable, understanding that they are in a very different state of mind is crucial to address what environment they need.
-
Faster response times with micro nurse stations.
Planning for mobility within the surgical center means thinking about how the staff can get to a patient at the fastest time possible. Reducing transit times by placing 2 smaller nurse’s stations instead of one large means decentralizing access to medical attention. If this is not applicable to you because of additional operational costs, decentralizing can also be adjusted to your actual scale. A better way can be to create intentional micro nurse’s stations designed for specific functions. For example, one micro nurse station can be dedicated to the treatment rooms combined with the dispensary, while the other nurse station is purely for the surgical side.
-
Segregate clients and staff into separate wings.
Crafting a floor plan that promotes high productivity and inspires a positive patient experience means isolating functions that might be disruptive to one another. Consider separating your surgical center into two main areas – one client-facing wing, and the other as staff-wing. With this approach, patients won’t be disturbed by the daily commotion and activity from the office and laboratory operations. This can also help to keep away unfavorable smells from the laboratory from your clients.
On the side of doctors, a segregated layout controls the interaction between staff and the patients and empowers doctors to keep their offices private and choose to see their patients only in the treatment rooms. Creating separate private access to these wings will be a huge plus as well.
-
Define and direct the patient’s flow, location is key.
As a finale, we really like to emphasize how design decisions have direct repercussions that will affect how a space is used and experienced. Think of things that need to be at the forefront of the patients when they enter. What visual guides need to be placed so that they can be gilded by instinct that they need to go this way to get some attention. Spaces need to have clarity to know what it is for and if they are conducive for any specific activity it is intended for. Understanding the concept of the Invariant Right or the human propensity to instinctively turn right, which also becomes a consideration of how circulation and mobility are planned and especially when placing high-performing retail displays.
How do you make your surgical centers work on a different level for your patients? Let SIMOUR Design show you how by giving us a call right now at (310) 359-1200 or drop a consultation request here. We wish you great success ahead!




