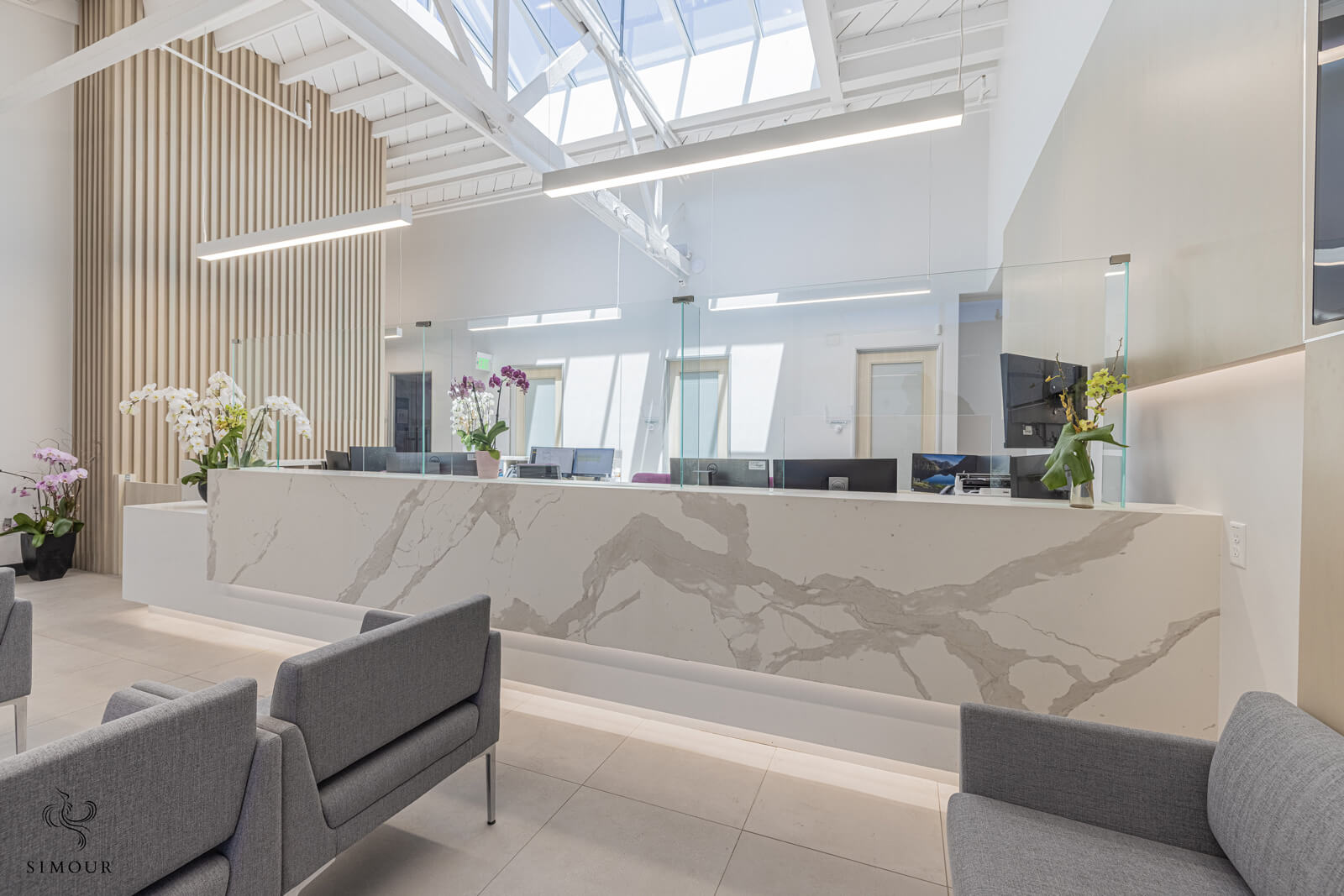Designing an effective ophthalmology clinic demands a high level of planning and intention to create a world-class experience for patients. Indeed, building an eye care clinic can present unique situations where the experience can be enhanced and even increase the desired patient outcomes. How can your eye centers work at a totally different level? Let’s start by diving into this list of insights to consider in designing Ophthalmology Centers.
-
Create a clear and understandable flow for patients upon arrival.
Upon entry to the facility, patients need to have an instinctive idea of how to get medical attention. A proper organization that is orderly and well-arranged inspires confidence for the practice. The reception is the first touchpoint where patients will be accommodated and prepped for their appointment. This needs to have a clear view of the lounge where patients can be seated and make themselves comfortable while waiting for further processing. The reception area will be the gatekeeper into the rest of the treatment areas for purposes of security and patient confidentiality.
-
Spaces must reflect the workflow, from diagnosis to treatment
Ophthalmology centers have specific needs that you will find unique to their line of work. For example, reception lounges are not advised to have large monitors as exposure may strain the patient’s eyes prior to examination. From here, the flow of spaces must be clear from testing, diagnosis, and treatment. Testing rooms must be sized just right to accommodate equipment needed and the space needed for tests using viewing distances. Eye centers may offer opticals and the slew of areas for proper testing, sizing, adjustment, and fittings must be provided. Planning for the future also allows specific equipment to be planned as part of the expansion. Having that foresight that you have anticipated IT and electricals to accommodate future equipment is a great way to reduce disruption and allow for seamless growth.
Also great care must be taken to know what interior design interventions can be made integrated so that patient comfort is assured. Light for example, how it can be controlled, blocked or minimized is a subject with a lot to consider. Will curtains or blinds suffice? Will a full dark room be required at testing? Can the room lights be placed with a dimmer so it can be adjusted per patient. -
Optimize the service areas for distribution and storage.
Service areas need to support the Treatment areas in the most efficient way possible. They should be positioned close to where the supplies or portable equipment are needed to be on hand, organized to make the distribution of those supplies efficient. A systematized storage strategy coupled with appropriate storage solutions especially is key to keeping everything in its proper place all the time.
-
Optical Fitting Area to bring in more revenue
Having an optometric facility within the practice for fitting and dispensing prescription eyewear is a way to make more revenue for most ophthalmological practices. Allot enough space for patients to be tested, a place to prepare lenses and frames, and a place to fit the eyewear too. Include the display in the overall plan for a more cohesive look. You may need to collaborate with your suppliers to maximize the display and get as much selection as possible on display. Storage solutions that can accommodate the lenses and frames are also a relevant requirement you need to consider as well.
Ophthalmology clinics have an opportunity to offer an experience that patients would be glad to behold and visit. Request for a free design consultation by giving us a call right now at (310) 359-1200 or drop a consultation here so we can start making an Ophthalmology clinic you can be proud to call your own.




