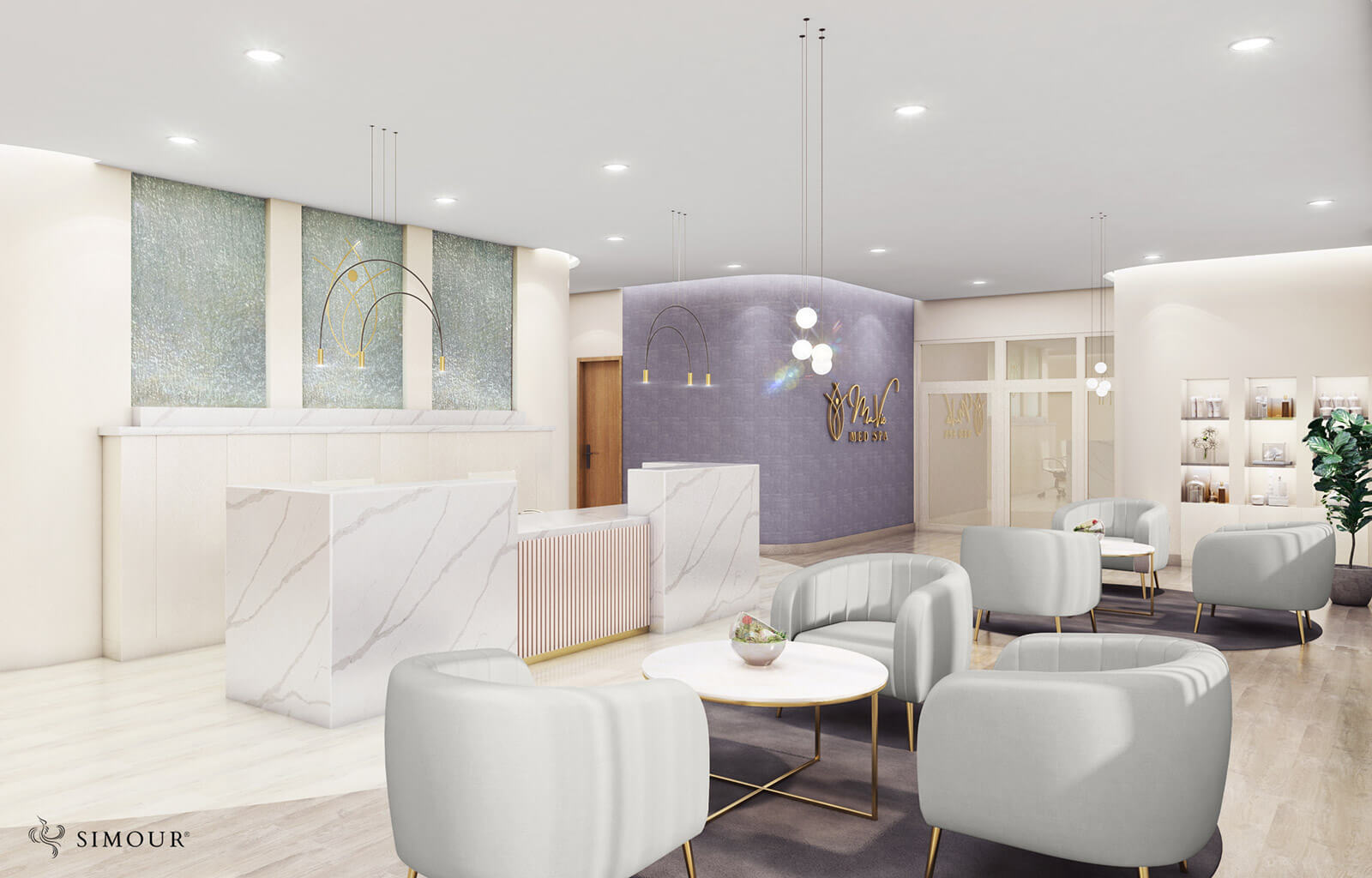“Don’t chase success. Decide to make a difference and success will find you.” – Jon Gordon
To optimize is defined as having to make the best use or the most effective use of anything. To optimize is not simply the act of utilizing, there is clear criteria for quality and effectiveness that elevate optimization from regular processes. To optimize is to realize hidden potentials to derive more value in the process of making full use of resources. Optimizing for profitability is likewise not as clear-cut as pertaining to money exclusively. Using Medical Interior Design to achieve this goal goes beyond generating revenue, it is also about providing positive, efficient, and valued spaces for healing. What are simple ways we can get more value out of our Medical Interiors and truly make the most of our spaces? Today, we will count the ways.
-
Multi-purpose Spaces.
Having multiple functions makes good practical sense. A multipurpose room can be used in different ways, at different times, greatly reducing the cost per use not to mention streamlining operations. Consultation rooms that can double duty as procedure and treatment rooms, Reception lounges can also house retail displays, and Staff break rooms that are flexible to accommodate rest and dining activities are just some of the possibilities we have in mind.
-
Pocket spaces
Never let small spaces go unnoticed. Even small spaces in the right location can become opportunities for function and beauty. A dead-end hallway can become an alcove to display merchandise or a piece of art.
-
Art for Function and Beauty
In the same vein of multitasking your spaces, having artworks do double duty for other functions is a great way to not just see art but interact with them. Think of graphic wall panels that act as sliding panel doors. Sculptures that are made into door knobs or lighting fixtures. Seize opportunities for furniture to be more artful and be appreciated for its beauty aside from its original purpose.
-
Countertop Trash Chutes
A place for everything and everything in its place. Look for underutilized spaces like those under counters as places to hold what will otherwise be bulky objects away from view and clear more room for movement. Garbage cans can be built into counters where they will be easily accessed but their receptacles are largely hidden from view.
-
Maximize Natural Light
Reduce your reliance on electrical lighting and take advantage of any available daylight. Not only do they supplement the healing process as nature does in Biophilic design, but Natural light has great color rendition, and directly reduces the cost of power you end up using too. Maximize natural lighting by controlling how much you take in by using screening devices like solar shades. They let you take in bright indirect light but keep out unwanted heat and glare.
An optimized Medical Interior makes the best and effective use of all its spaces to bring in revenue, create an efficient workflow, and contribute to a positive patient experience. May this list activate upon you an awareness of what possibilities are there hiding in plain sight.
To know more about How to Optimize Profitability and Increase Revenue through Interior Design, watch our AmSpa webinar here.
We hope you have great success in making your Medical spaces better, and realize every opportunity it brings. Give us a call at (310) 359-1200 or drop a consultation request here and let’s get started. Have a great journey ahead!




