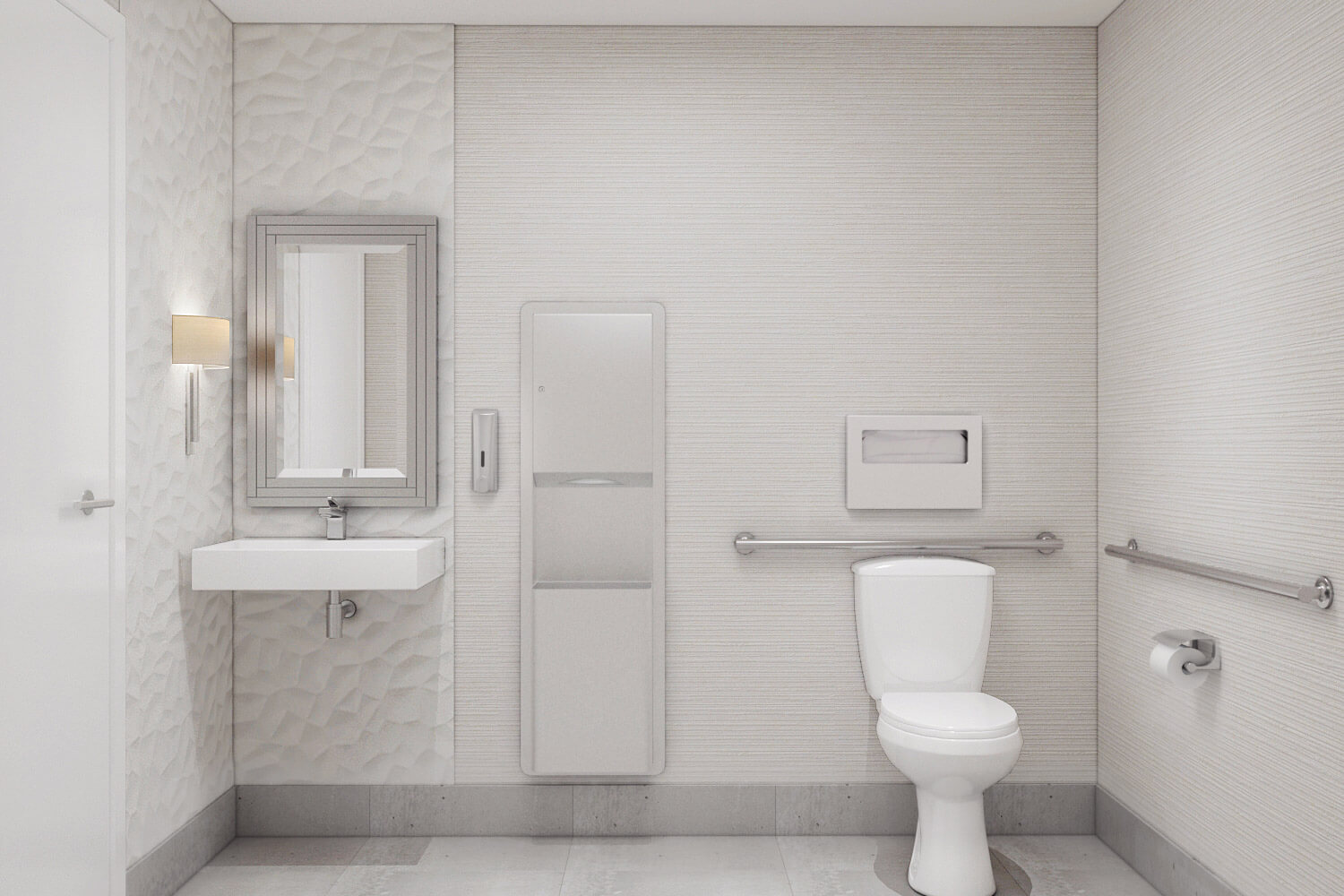“Design is not just what it looks like, design is how it works.” – Steve Jobs
Designing your Medical spaces to be ergonomic is to design for excellence. As the International Ergonomic Association defines it, Ergonomics is to “design to optimize human well-being and overall system performance”. It is about optimization, improving the interaction between users and the environment so that they all perform at a higher level. How do we make your Medical spaces more ergonomic for your patients and staff? Let us dive into our list here:
-
Seating
There is a wide array of choices for chairs that you can choose from for your Medical spaces, trimming them down to make the right seating choices rely on ergonomic considerations. Above all, choose the right chairs for the right job. Do not choose just any random generic dining chair for your waiting lounge or as a work chair for desks. Second, the chairs should have adjustable options to control height, swiveling action, and reclining capability for back support. This answers the need for a flexible range of support to accommodate different body sizes and types. And lastly, choose chairs that are ADA compliant and are of commercial grade. It ensures that you have seats for differently-abled people and that they can withstand heavy use, stand up to constant maintenance, and can be repaired over time.
Additionally, you may check out these design considerations when choosing seating for your medical space.
-
Faucets
For restrooms, we would recommend two types of faucets: a lever-type and an automatic, sensor-triggered one. Again think of the wider scope of people who may end up using these facilities and that the operation of these fixtures should be made easy for everybody. A sensor faucet can be triggered by the presence of the hands in front of the tap which makes it more straightforward. A lever-type faucet requires very little effort to open and will be easy for those with arthritis or elderly patients. The simple motion to open the tap means it can be opened even if you have your hands full.
-
Doors
Making the doors of your medical spaces more ergonomic and comfortable to use depend a lot on the detailing and fittings you choose to attach. Like in the faucets, we also recommend lever-type knobs that are non-slip so they will be easy to grip and open. Adding soft door closers that can be left exposed or concealed into the door leaf itself allows the door to gently swing close on its own. Another door fitting to consider are door stoppers that protect the doors from banging into the adjacent walls when it is opened wide. Magnetic catches also enable these door stoppers to remain open when you need them to be.
Learn more on door types for medical spaces on this blog.
-
Ceiling lighting
Designing a spectacular ceiling with lighting can be made more effective by designing for impact and comfort as well. Consider the ceiling height beforehand and select lighting fixtures that will work for that available space. Consider the surrounding space if chandeliers or pendant lights obscure the view to a wall-mounted TV or to a retail display. This goes back to Interior Design basics to harmonize the interiors according to their purpose.
-
Grab bars
Designing for patient care can mean grab bars for spaces where they will need the additional support the most. It can be placed in their rooms but mostly it has become a must for bathrooms where accidental falls occur the most. Select grab bars from a trusted supplier and select ones that follow ADA Guidelines for dimensions, specifications, and installation. Grab bars should be non-slip, easy to grip, and easy to clean for constant disinfection.
Designing a more ergonomic Medical space can be done in small steps but effective ways that will create perceivable results. All it takes is deliberate attention to detail and a constant aspiration to make the overall experience better for you and your patients.
Are you ready to design an effective and ergonomic-based medical office? Request for an intro call at (310) 359-1200 or fill out our contact form here.




