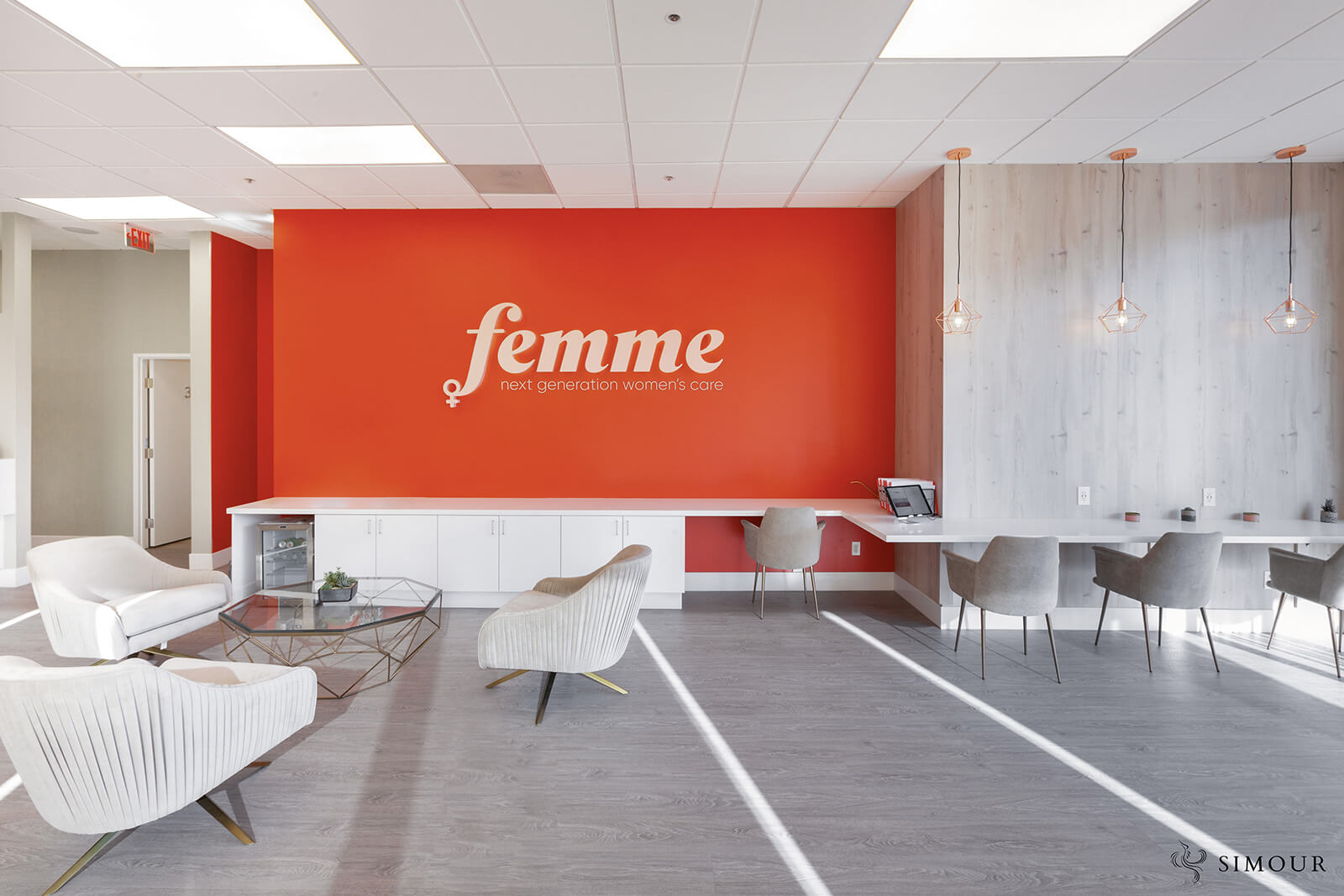“Over the years, I’ve learned that a confident person doesn’t concentrate or focus on their weaknesses – they maximize their strengths.” – Joyce Meyer
Designing world-class medical spaces is all about maximizing the value of your spaces in terms of purpose, beauty, and even the effect, so you reap the benefits through improved workflow, and a glowing patient experience. For our latest blog, let us share 5 tips from our projects that show how you can maximize your medical space so your space can be intelligently designed to work well while looking good too.
-
Multi-functional Lounges
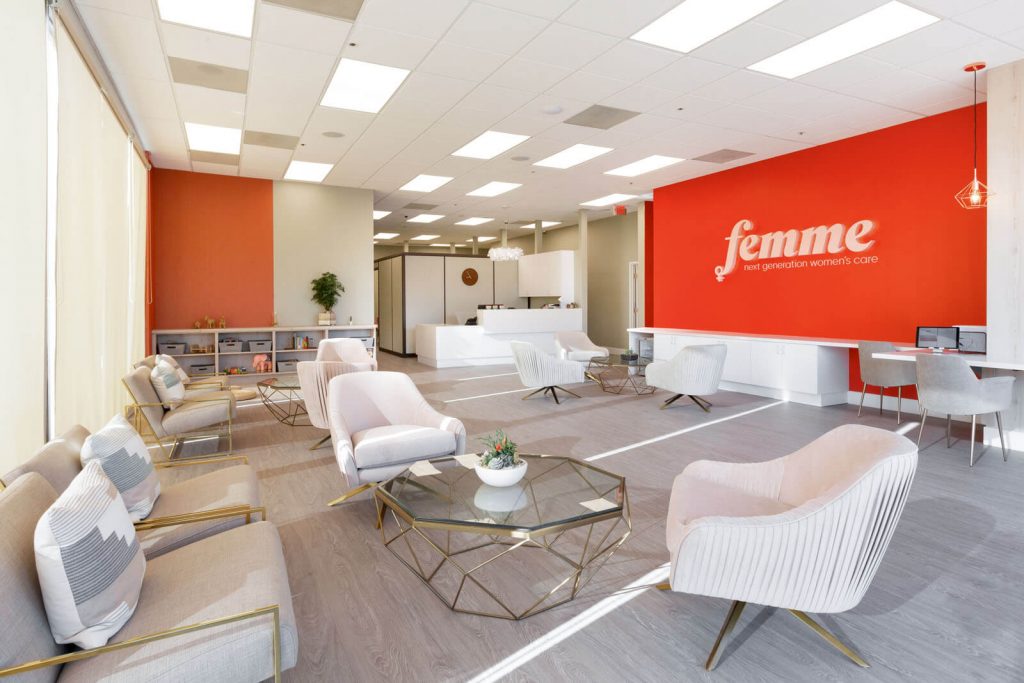
The key to designing lounge areas is putting your patients first. Design it with intent, comfort, and warmth in mind, and tie it all in with your brand to make an impactful first impression for your patients. Take this lounge we did for Femme Next Generation Women’s Care, elements like the comfortable seating areas, a nook along the wall for a worktop, a beverage station, and even a play area for the kids, all brings together a message of comfort and warmth to their patients. While it’s a generous space to begin with, planning for multi-functional activities and amenities can help elevate the space and patient experience. -
Pay attention to pocket spaces
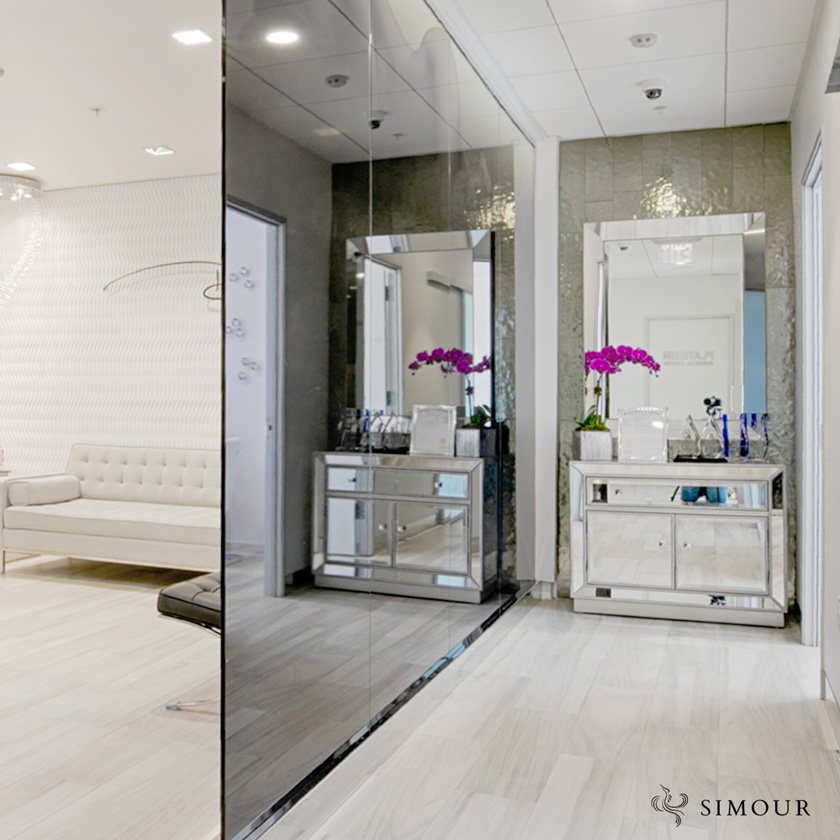
Mind these pocket spaces and turn them into opportunities for function and beauty. This composition of a large mirror and a functional credenza at the end of a corridor works three-fold – you enlarge the appreciation of this corridor with the mirror, the reflective credenza is a beautiful piece of usable storage, and finally it makes the space elegant and cohesive with the rest of the clinic’s interior design. -
Workstation Niches
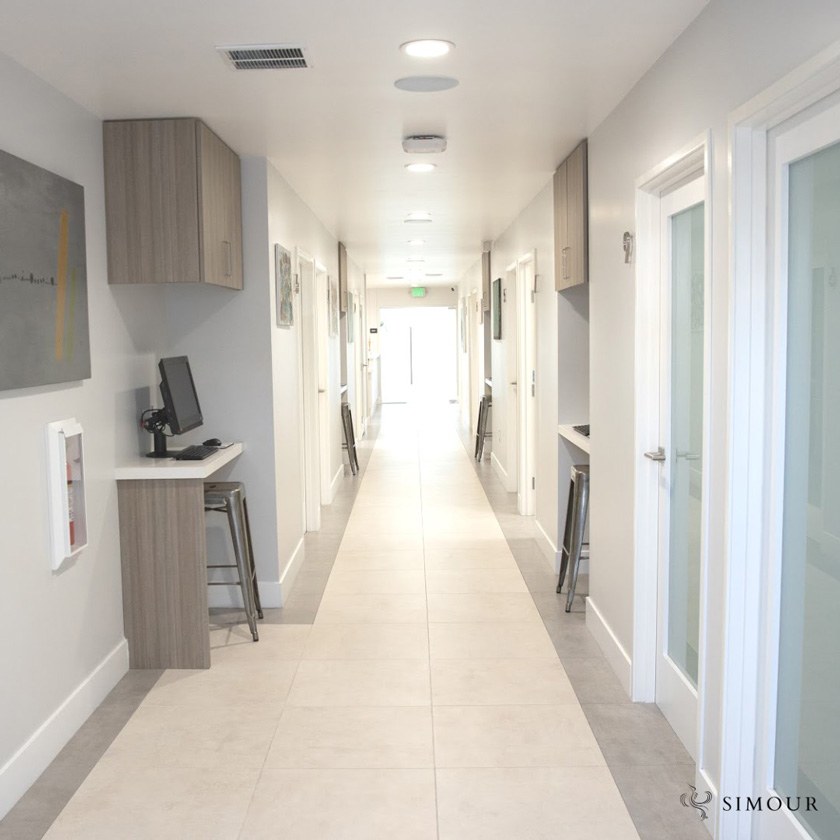
Maximizing spaces also means literally carving out spaces for other functions. These workstations conveniently located along the corridor ensure that one, it is within easy reach of staff instead of scurrying back to a central station and two, it doubles the function of hallways from mere accessibility from one point A to point B, to becoming productive spaces for work. Just make sure that the hallways are spaced out and that these stations do not impede free flow of movement into the hallway. Think of wall mounted monitors to keep the worktops free and also opt for open counters for knee space and storage of the chair when not in use. -
Shared Cabinetry between 2 Operatories
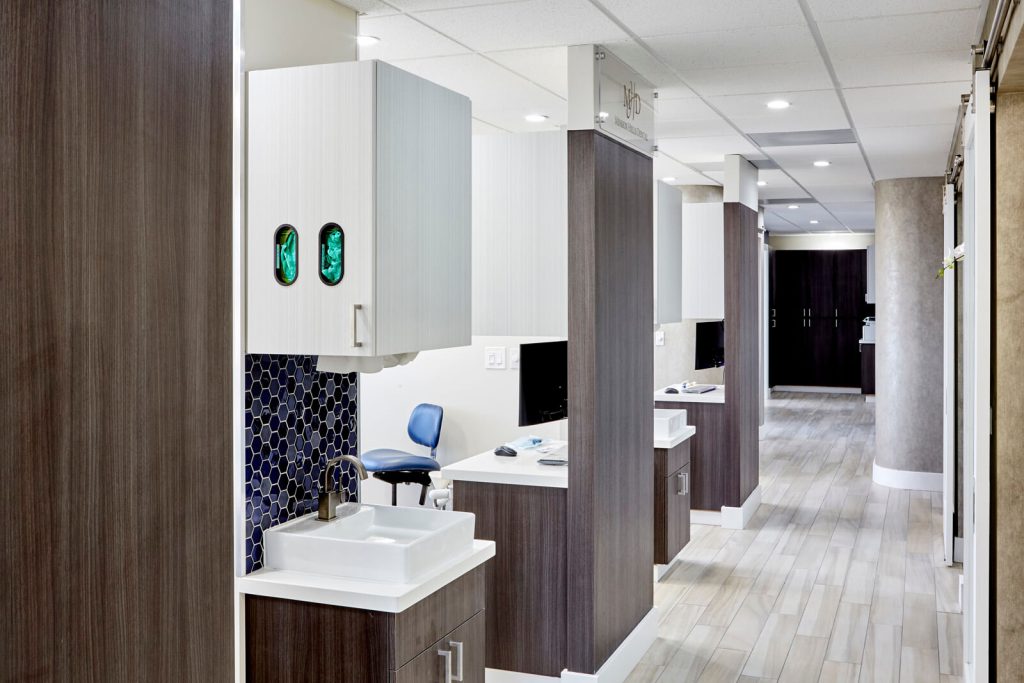
Maximizing is sharing, hitting two birds with one stone. Building common supply cabinets and washing facilities between two procedure spaces ensure you economize the physical storage and utilities that can in fact be shared by multiple spaces. Placing them in the middle of the two operatories for example make them equidistant with each other, equally accessible and available for use of both. Arguably there will be an element of sharing not having a dedicated facility for each but accounting the frequency ensures that chances for conflict are almost minimum to none. -
Art in the Most Unexpected Ways
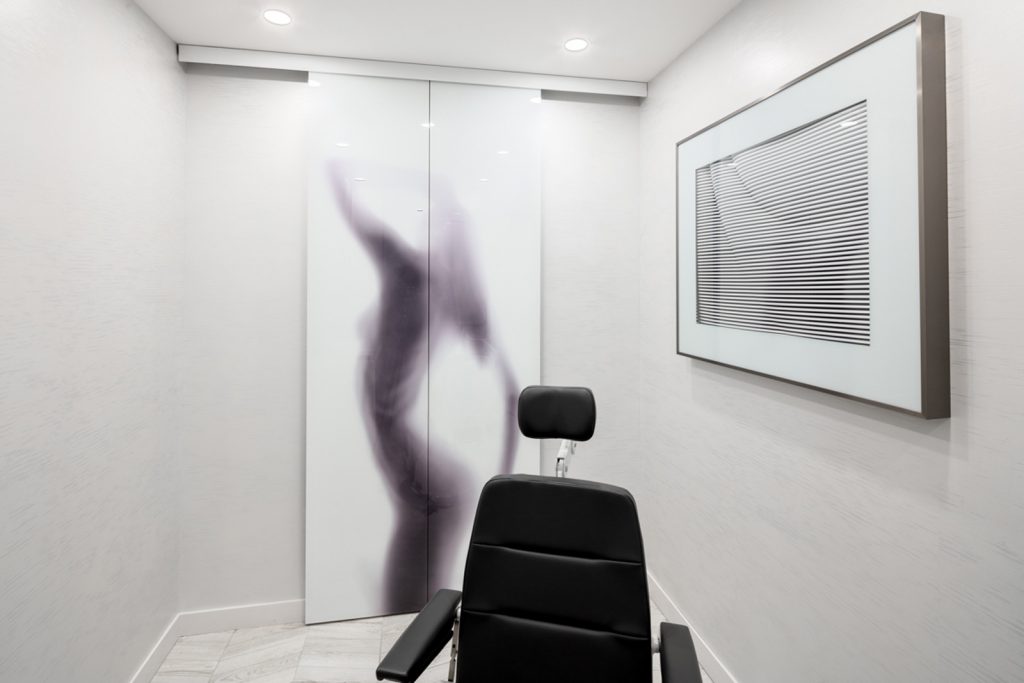
Populating your space with art is an opportunity to enliven your spaces with spots of beauty and taste. Curate your art pieces to fit your message and your brand. Placing art into functional architectural elements is a way to fuse together function and beauty. See this graphic print placed in the sliding doors of this treatment room. The monochromatic tones tie with the minimalist white interiors and really make a bold impact with its size and imagery. Imagine the pleasant surprise your clients will have to know that it also works as a doorway. Such a dramatic gesture that works on so many levels.
To maximize a space means to fully understand how it works and be able to arrange, condense, and manipulate interventions to make compositions that work in more than one way. Multi-purposing and creative out-of-the-box thinking is needed to really bring out these opportunities for more value to be created out of one space with an initially single use.
We do hope our design tips were of some help to work for your current spaces or have put you in a position to rethink how you can do better. Give us a call at (310) 359 1200 or drop a consultation request so we can start how your Medical spaces can maximize and create more value for you and your patients.
