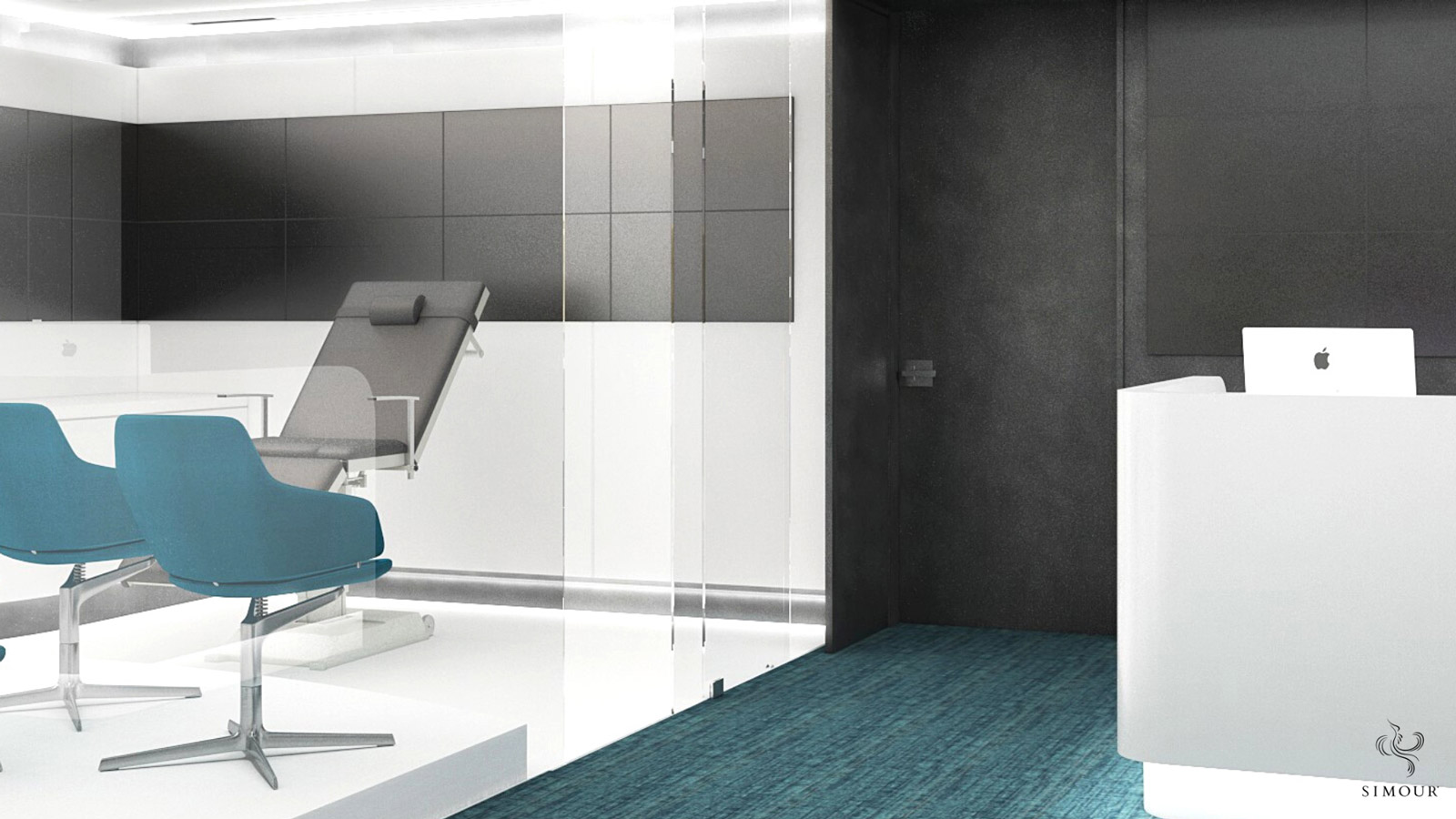“Vision with action makes a powerful reality.” – Ron Kaufman
Interior Design must always start with intentionality. Being conscious of what to look out for so that you can prepare, adapt, and anticipate is part of what being deliberate truly means. Remember that different specializations can require distinct considerations and this blog is meant to put the focus on Eye Surgery practices, and how to make them more efficient and productive for you, your team, and your patients. What considerations should we be watching out for when designing Eye Surgery Centers? Let’s start!
-
Reception Desk For Privacy and Efficiency
Upon entering an Eye Center, you need to consider that the receptionist and her station be designed in such a way that will allow her to greet incoming patients and allow a space for a sit-down conversation with another. This allows the reception area to work as efficiently as possible while maintaining patient privacy when they initially consult for any available service. Don’t just focus on making the area pretty and impactful. Think of how it can be made intentional and productive too.
-
Centralized Nurse Station Between Prep and Recovery
Locating the Nurse’s Station in a place that has equal access to both Pre and Post Operation wings serves to make the delivery of service and monitoring faster and more systematic. This cuts out the need for smaller stations and instead makes one station be at its most productive.
-
Boost efficiency by minimizing travel distance
On that topic, consider travel distances by both patients and staff when planning the spaces out. Consider the flow and how continuous access by staff can be helped by locating places of meaningful adjacencies together. Remember that travel distances are also time being wasted so take note of the mobility patterns within your Eye centers.
-
Locate shared spaces in between ORs
Common utilities like soiled, clean, sterilization and sterile storage areas can be grouped in a cluster that is lodged in the middle of the Operating Room suites. These common areas are best located in places where they are most needed and easily accessed, saving on time and travel for your team and staff.
-
Develop Pre- and Post-Op Spaces for Flexibility
Spaces designated for Pre-Op and Post Op may vary depending on the time of day. If Pre-Op spaces require a larger space in the morning, the same may not be true in the evening. Hence, you need to plan to make them as flexible as possible, so you do not find yourself wanting additional space.
Following these considerations ensures that you improve the functionality of your facility to deliver efficient service and a positive patient experience. With over a decade of experience designing medical spaces, Simour Design is equipped to help you elevate your practice to a world-class level. Contact us today to request for a complimentary design consultation.




