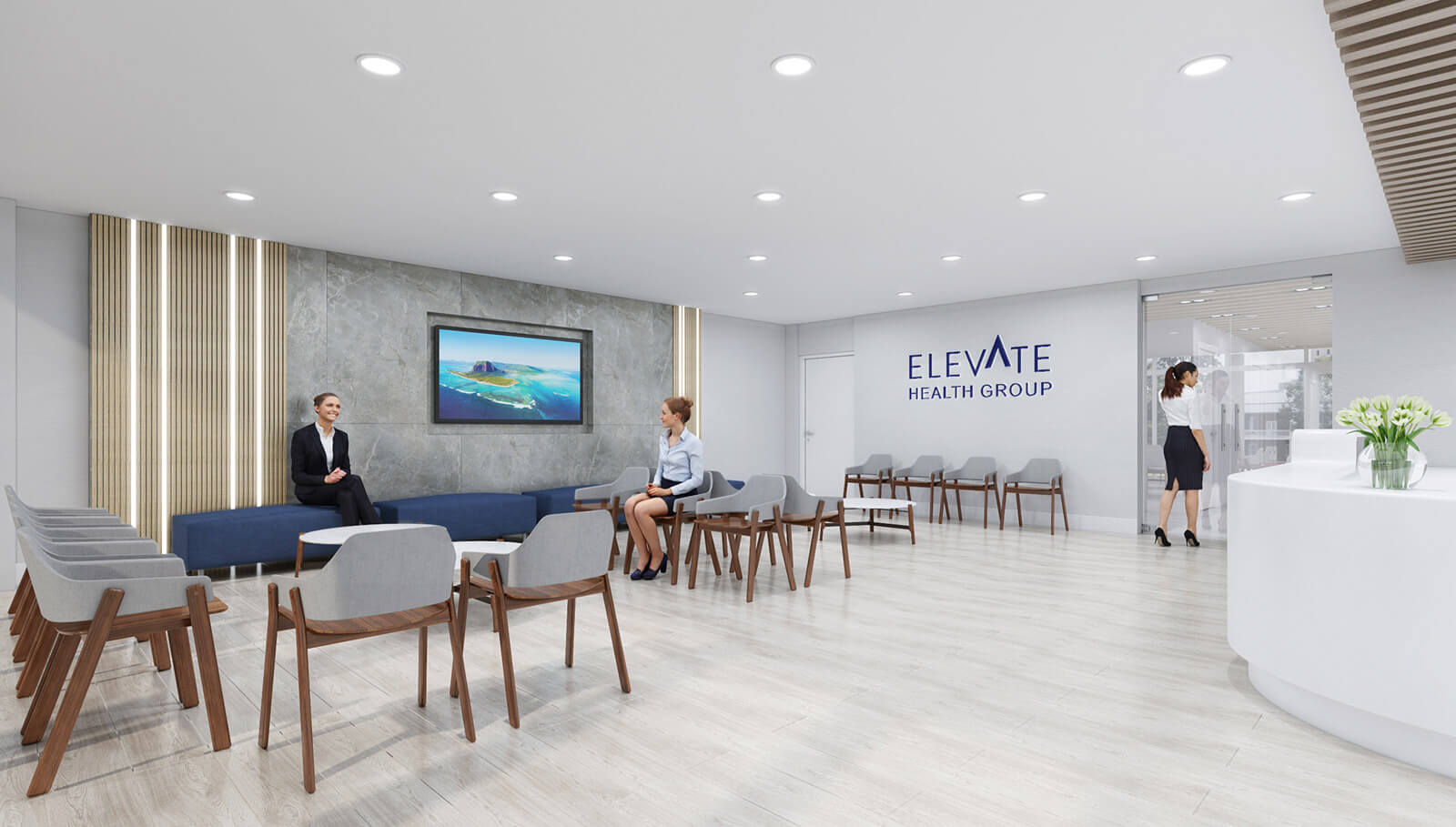“Talent wins games, but teamwork and intelligence wins championships.” – Michael Jordan
Your staff is the heart of your practice. Their service, their professionalism, their level of care is part of creating an elevated patient experience. It is the human factor that gives your brand quality, and the key to creating a memorable first impression for your patients.
Designing your medical office to be at its most efficient for your staff has a direct relationship to generating revenue. Imagine a receptionist needing to go to another room to pick up something that can be easily beyond her reach in the process of settling in a client. That results in a longer wait time. Now imagine further if the same receptionist had everything she needs in arms reach when meeting a client. Think of how many more people she can accommodate compared to the first scenario? See the difference?
Little things compound in time. These small inefficiencies can become mountains when you look at it on a year-long basis. Proportionally though, fixing these also promises the same number of opportunities for income. It’s hitting two birds with one stone. Design a workspace that improves the workflow, and you get both the workforce and the clients happy. Let’s dive into some ways we can spark joy into your business by making a workplace that works just as hard as your staff, that allows them to do their best work, and one that everyone can all be proud to be part of.
-
Ergonomics / Anthropometrics
Like in the receptionist example above, having everything one needs within easy reach is already half the battle to accomplishing tasks. Make your workspaces adequately sized and stocked with equipment that is needed for a particular job. It could be a fully stocked reception counter with all the forms or paperwork needed upon check-in. Use technology like digital archives to pull-out records at will, and even more so, have digital equipment like tablets or monitors to view this information also. They will require less space and be more accessible. Just like in surgery, all eventualities must be considered, and decentralizing supplies can reduce unnecessary back and forth from one end of the clinic to another.
Comfort is also a top consideration here. Staff, especially those that end up sitting or standing for long periods of time must have ergonomically designed seating. Treat them as necessary stress relief that can affect the demeanor they project towards clients.
-
Keep it clutter-free.
Keeping the visual clutter at a minimum can greatly improve everybody. A place for everything and everything in its place is a great mantra to live by. Especially for items that are shared by different staff. Having a system down for storing, and stocking of items can also improve the inventory process so things can be replenished even before they run out. See if there are things like garbage cans that can be placed hidden in cabinetry.
-
Breakrooms
Places for rest are integral to keeping the workforce happy. Designing it wisely means keeping the space modest, and flexible. There should be spaces for rest and dining, spaces where they can keep their personal effects safe, but can also function as a gathering place for instructions. They should be able to decompress with peace of mind. Placing exhaust fans so that the break room is well-ventilated ensure that odors don’t build-up and that fumes from their food doesn’t waft into the rest of the clinic.
A happy business doesn’t come at the expense of the staff, in reality, they should go hand in hand. A successful Medical practice is one that allows the best work from everyone because excellent service is the true driver of success. Build that Medical interior that inspires your team to go beyond expectations with us by giving us a call right now at (310) 359-1200 or drop a consultation request here. We wish you great success and hoping you have a wonderful journey to healing spaces that genuinely spark joy.
To learn more about improving your medical space workflow for your staff, watch our video here.




