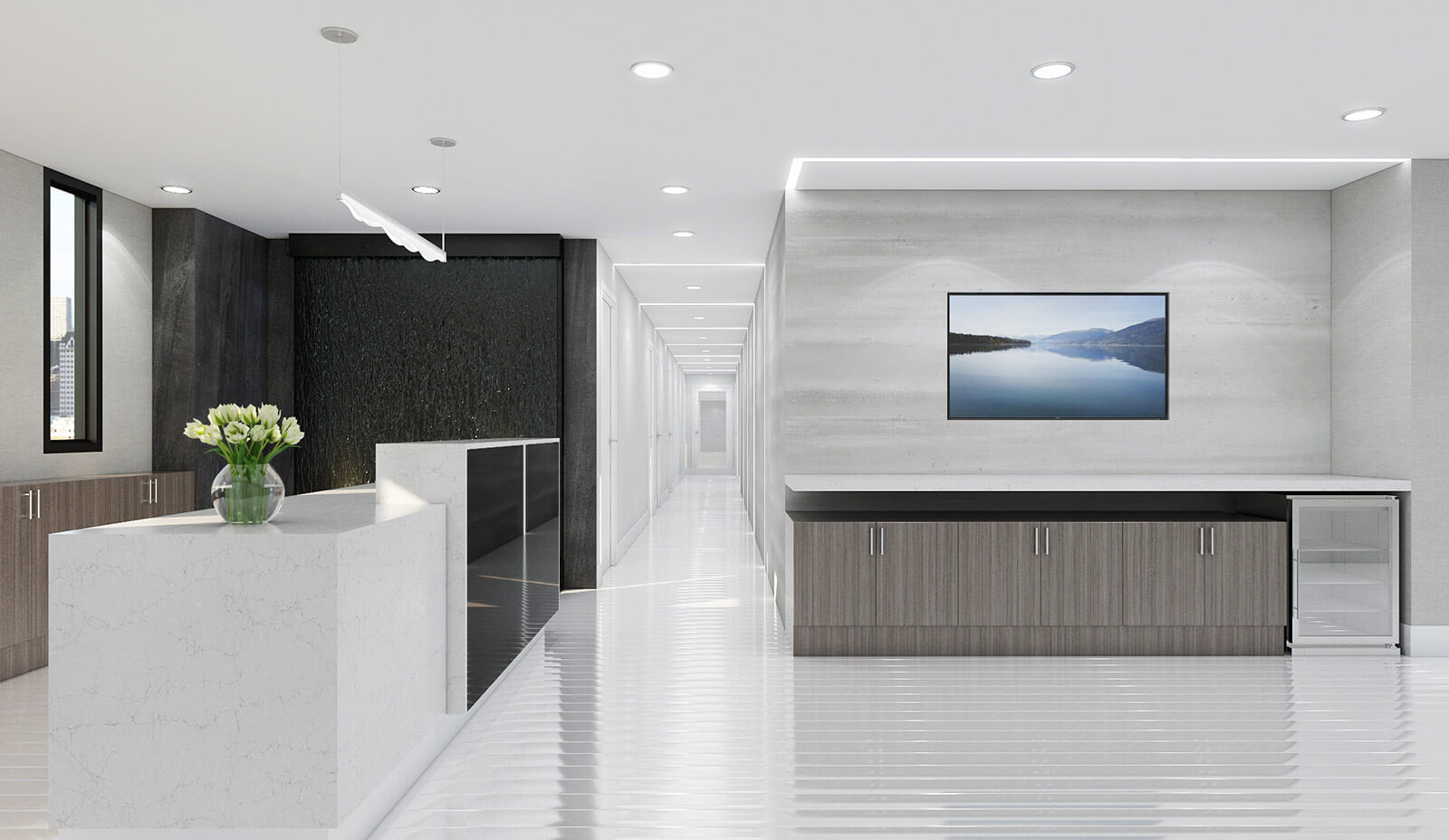“No matter what people tell you, words and ideas can change the world.” – Robin Williams
We at SIMOUR are big on getting clarity on your vision in starting your MedSpa journey. Not only does it save you time and money in making deliberate design choices during the process, to us it is integral in bringing your own authenticity into the environment. But aside from the design intent your professional team has made for you, there are some general tips and tricks that can really elevate your space to a whole new level. Here are 8 Design tricks – small snippets of design wisdom to boost your MedSpa Interior Design.
-
3,500K Light
While fluorescent fixtures are a popular choice for procedure rooms, for everywhere else, try LED cans with luminaires in the 3,500 Kelvin range. They are the ones which approximate the daylight of 1-2pm and are in between cool and warm whites usually found in the market right now. They are excellent in color rendition making things look more natural.
-
Wall sconces for more flattering lighting.
For a flattering lighting option in front of a mirror in the restroom, choose wall sconces. They are set closer to the face, so you avoid long shadows cast on your face by light that comes from the ceiling. They also frame the mirror and bring more light in the lavatory when you are washing up.
-
Same color baseboards increase height.
Painting the baseboards, the same color as the wall gives the illusion of a taller ceiling instead of painting it another color. We suggest using a simple square 6” height MDF profile in the general areas and the recommended vinyl cove ones from the procedure rooms for sanitary reasons.
-
Cabinet walls for additional storage
Make your walls double duty by making them hidden storage spaces. Secretly hide the cabinet doors as part of the wall as paneling and leave the knobs out and instead use a push activated magnetic catch every time you want to access what is inside.
-
Concealed garbage cans (chutes)
Integrate your garbage cans inside the counter cabinet and put in a hole at the counter for easy disposal. The holes can be lined with a stainless-steel frame and can be outfitted with a flapper-style trap door to close after every disposal. Retrieval should be easy when you take the garbage bin from within the cabinet.
-
Declutter your counters (Sharp Container)
A clean counter can be so appealing to look at and gives off the impression that everything is in their rightful places. For dispensers that need to be on hand with every procedure, try mounting them at the back wall instead off the counter so we preserve the cleanliness and make room for more immediate activities.
-
Slide to save space
Consider sliding doors whenever possible as an option. They cost less because they need less hardware and they also save space by not having the door swing eat into a space. They can be left visible like a barn door, or a pocket door so it becomes out of sight.
-
Art in the doors
Consider placing graphic prints in the functional parts of your space, not just a static piece hung in the wall. They will be remarkable for being in such unexpected locations and they can also be objects of both function and beauty. The key is to get it done professionally to avoid peeling, and make it last long.
We hope you find all these tips relevant in your own MedSpa design journey. They may be simple, but their impact can have far reaching effects in terms of beauty and efficiency for your space. Give us a call now at (310) 359-1200 or drop a consultation request here. As always, we wish you an intentional and successful journey ahead!




