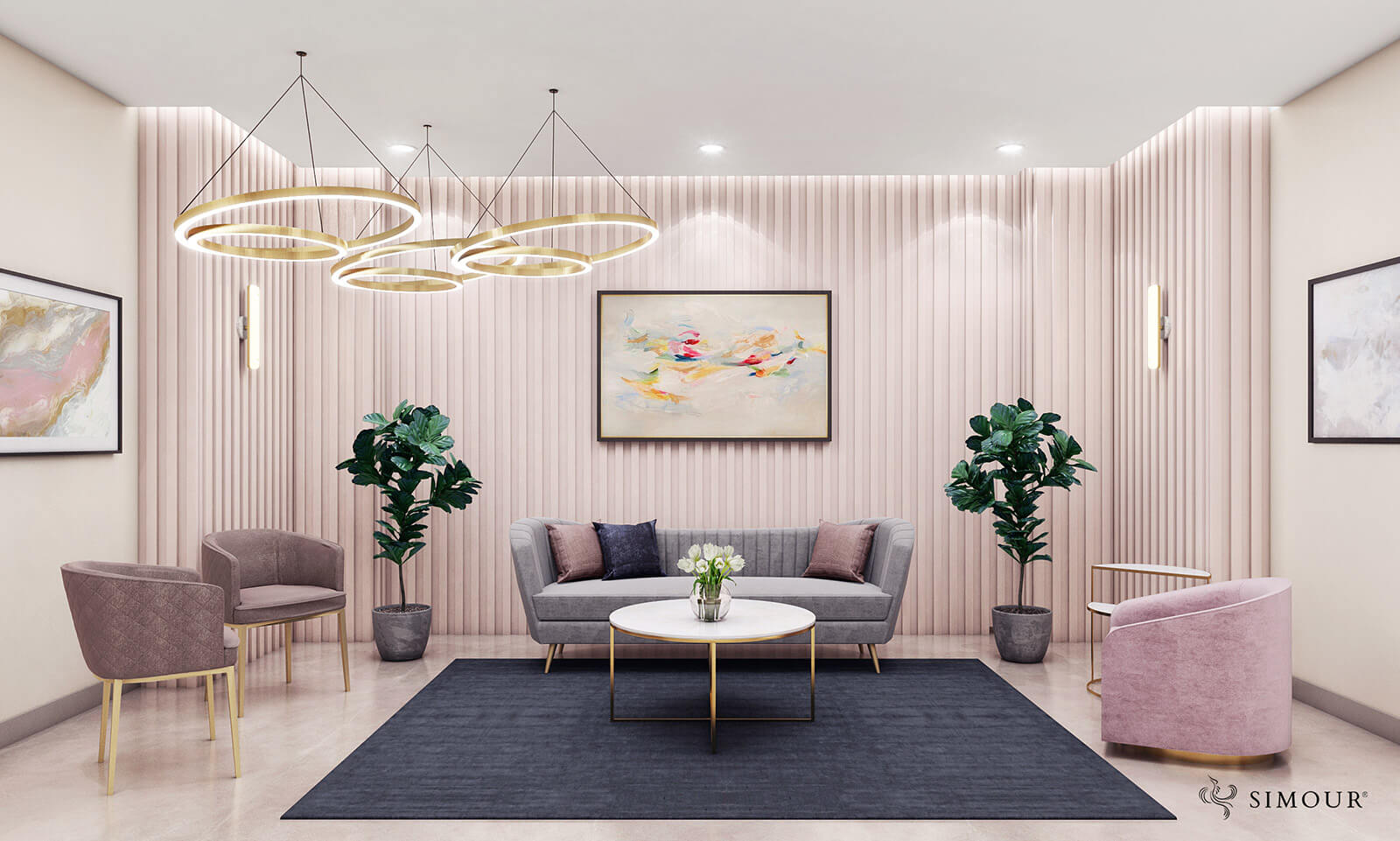“Calm mind brings inner strength and self-confidence, so that’s very important for good health.” – Dalai Lama
How can you elevate your MedSpa massage room to a world-class space, and enhance the workflow of your team?
While a masseur’s skill can work wonders, we will dive into the environment – how it can induce relaxation so that a massage can be done in an orderly manner to deliver truly meaningful wellness for its patients. Today, we bring you 8 design considerations for an effective massage room, highlighting what are the essentials and what must not be overlooked. Let’s begin!
- Standard Massage Table is 30” x 73” + 12” for the head cradle. This is a standard massage table dimension, and you must validate with your supplier how their tables stack up to this. This is where Anthropometrics might be of some use remembering that your massage tables must work for a wide array of people, heights, body types, and even weights. Think of these and choose a table that is well-made, sturdy, and upholstered in a material that is comfortable and easy to disinfect. Nothing kills off the therapeutic effect of a massage than discomfort. Choose a massage table that is above all – comfortable, alleviate the patient’s anxieties, and have a table that inspires peace of mind.
- Rooms should be at least 120-140 sq. ft., and should have at least 36” around the table in order to create an amazing flow. The table is the cornerstone of any massage room and sizing a room according to these dimensions will set you off to a good start. Having a room too small will prove unfavorable for both patient and staff with the patient feeling too cramped for comfort and the staff having barely enough room to move around freely around the table. This clearance should be treated as a minimum, strive to provide more because space is part of the feeling of luxury you impart to your patients.
- Provide an area for a sink and counter. A surface with a sink is helpful for staff to wash their hands before a massage and to clean things up after one. A counter to place oils and towels on so they are within reach but do not obstruct the area around the massage table.
- Choose a wood, vinyl tile, or cushioned flooring rather than a hard surface for comfort. It’s for both the feel and the sight, wood because of its natural roots just evokes that feeling of being grounded with nature that ties in well to relaxation. While patients may spend most time off their feet while on massage, thinking of the floors as part of the visual consistency of the room and how it aligns to wellness and comfort will not be lost in the patient experience.
- Calm and quiet. The room should also be sound insulated to provide a quiet atmosphere and comfortably warm since clients are underdressed and sedentary. Plan for sound insulation to keep massage rooms from unwanted noise from the outside. It completes the escapist nature of the room, being an oasis of calm and relaxation away from the sounds of the world outside.
- Enough storage space for linens, equipment, and supplies. Use vertical real estate to have a simple, long storage with sliding doors that blends into the background to make the space more harmonious without interrupting the flow. Some storage can be placed outside to save space inside. At the minimum, there should be shelves inside the room that can accommodate the products and equipment that will be needed within reach during an individual session. Use closed storage cabinets for most of your items to eliminate clutter but use open shelf storage for things you need easy access to. A place for everything and everything in its place – a useful adage to keep things tidy, clean, and organized.
- Provide a comfortable chair for clients to sit on while removing their shoes and clothing. While the massage table is the focus of the room, seating must also be provided for the times before and after the massage. They bring beauty, and the choice of intentional fabric gives and touches upon the comfort sense before clients go to the massage table. Preparing and suiting up back again needs a place within the room where it can be done in peace and comfort too. Do not forget places where the clothes and personal effects of your patients can be placed as well.
- Control the light. If the room has windows, provide filtered lighting with adjustable blinds. Consider adjustable/dimmable lighting features that will let you control the amount of illumination inside the space. By using automation technology, you can even take it to the next level that with a push of a button music and light can be pre-set to a specific level to enhance the experience. Never underestimate the lighting to how it can spell the ambiance of a place, relax your patients, and influence positive patient outcomes.
Building your massage rooms to be efficient oases of comfort and relaxation is an investment towards a successful Medical spa. While it may be a masseur’s skill that works out the knots in a patient’s bodies, we believe that an intentional massage environment can further the cause towards true wellness. Let us help you build this refuge of relaxation for your own practices by giving us a call now at (310) 359-1200 or drop a consultation request here. We hope you have great success and a stress-free journey towards a truly healing Medical spa.




