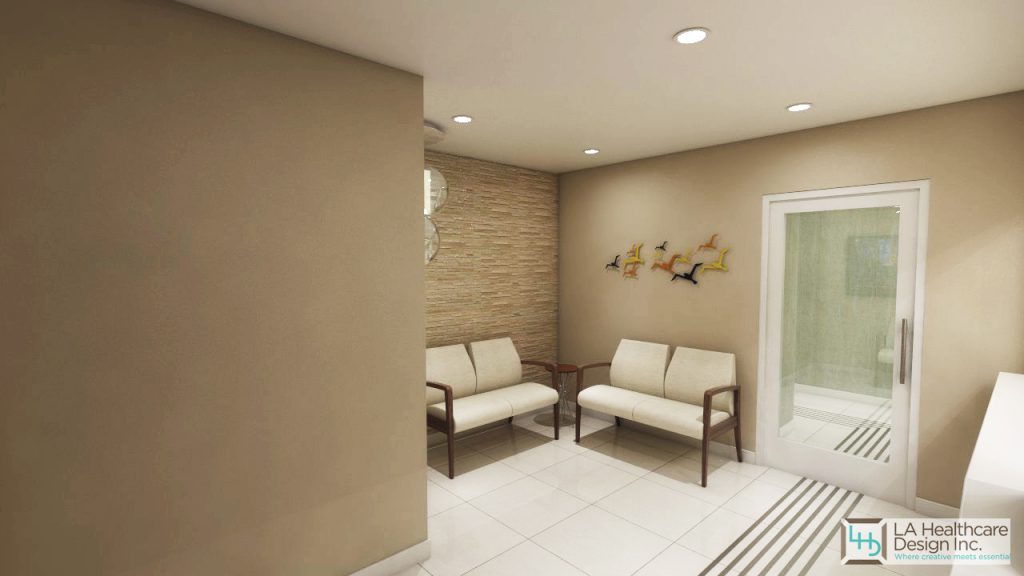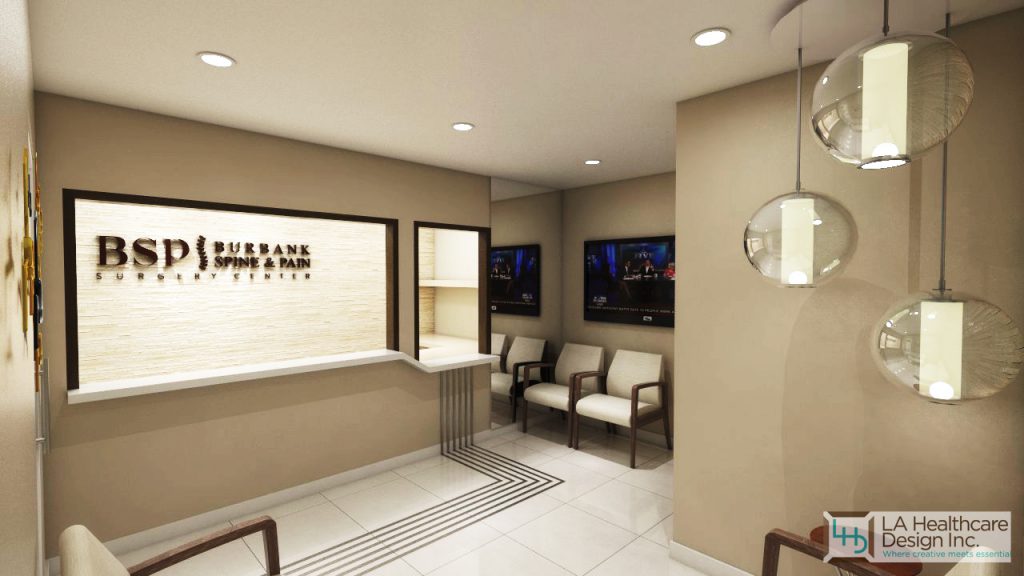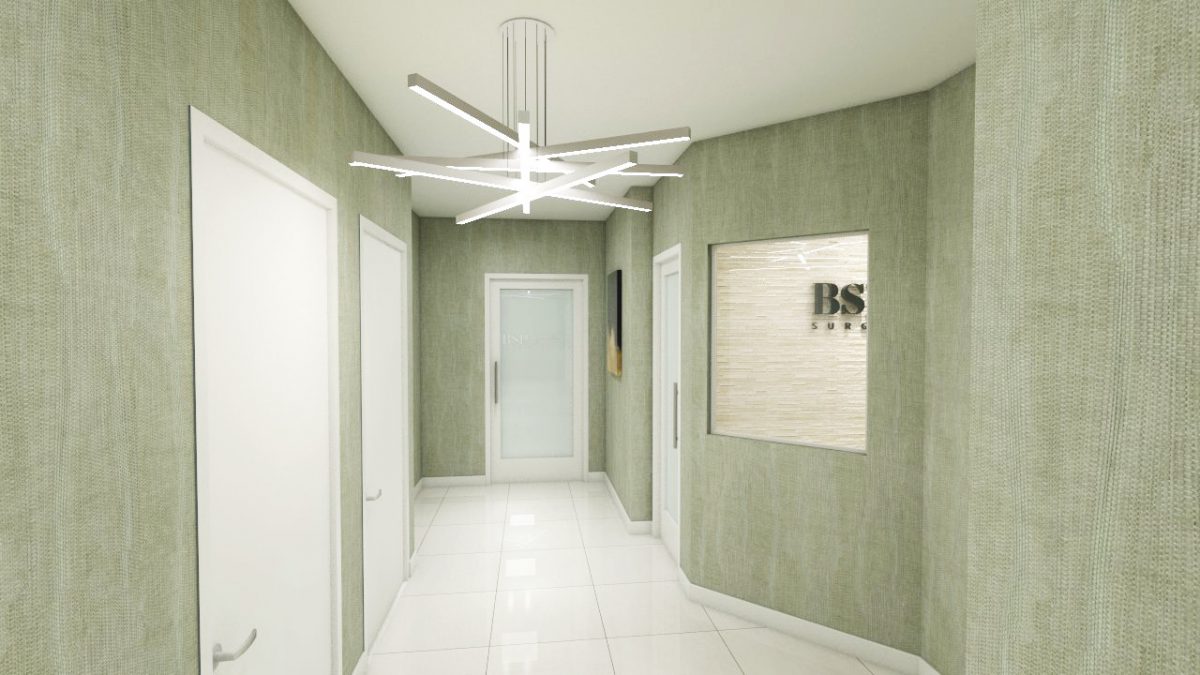“Technology is changing patient safety by moving from the ability to report on events to the ability to prevent negative outcomes!” – Anonymous
What is the first thing that comes to your mind when you think of safety in medical spaces? Is it anti-slippery mats, rugs or tiles? It could possibly be true since most conversations about safety in healthcare environments are confined to anti-slippery items. However, an Interior Designer’s perspective about safe medical spaces includes but is not limited to, the above safety precautions.
Unlike the common belief that Interior Design is limited to choosing materials and ergonomic design, the industry has extended its importance as a larger contributor to patient health and safety in the healthcare environment. To be more precise, healthcare interior design started looking at safety in medical spaces in a wider perspective that ranges from natural elements to design ergonomics.
In this article, we discuss the top 3 elements that contribute to patient safety in medical spaces:
Safe Lighting Options
In reality, Medical Lighting has a great impact on the safety of patients be it in examination rooms or operatories. Interior Designers are opting for easily-controllable fixtures that can be adjusted to create ambience in the patient rooms. Keeping in mind immobile patients who spend most of their day with a view of the ceiling, it is essential to choose the most appropriate light sources and luminaires.
It is quite evident that the lighting needs for patient rooms play a major role in the overall design of the healthcare facility. In this regard, the facility design involves choosing multiple lighting structures, thus creating a warm and homelike environment for the patients amidst the continuous noise of the night lights, monitors and digital displays.
While not compromising on the illumination levels needed to ensure the nursing staff and the patient community can carry on with their normal tasks, effective lighting in medical spaces calls for a “distraction-free and mild” lighting, coupled with an adequate sense of control for the patients.
Waiting Area Design
Some of the most fundamental changes to healthcare facility design in the recent times involve ‘waiting area design’. This is where the patient spends most of the time, and interacts with the hospital staff, family members and visitors.
The process of creating a space that enforces patient safety involves reducing their physical activity, providing access to medical sinks and wash rooms. Given the longer duration of time spent in the waiting area and the anxiety levels of the patients and visitors, waiting area design has a greater impact on the overall healing and wellness of the patients.
Easy Wayfinding
Healthcare Interior Designers have been using several innovative and patient-focused wayfinding systems in medical spaces. In general, these methods include color labels, flooring, ceiling strips, readable and clearly-marked signs & symbols for easy navigation through the hospital.
In view of the psychological and physical condition of the patients and the anxiety levels of their family members and visitors, ease and convenience in wayfinding has become the need of the hour. In a psychology perspective, the ability to easily understand a new environment is said to provide a sense of control to patients and visitors.
This can better be explained from one of our recent design projects at Burbank Ambulatory (BAM). The clinic had a smaller waiting area with a front desk placed at a moderate distance from the entrance door. While designing the waiting area of this project, we are faced with a challenge of directing the patients to the front desk without being distracted with the size of the waiting area. In this regard, we made use of Schluter Strips to ensure patients/visitors are subconsciously directed to the front desk as soon as they open the entrance door.
Here are the images of the Schluter Strips from the entrance door to the front desk in the reception area.

We placed the metal strips at an adequate distance to ensure they don’t touch each other and do not cause a slippery surface, and the final outcome has been amazing!

To conclude, the growing demands of an aging population have called for enhanced safety in hospital design. This ultimately contributes to more patient safety, better care outcomes and promotes wellness and healing.
LA Healthcare Design Inc. offers Medical Tenant Improvement services in which we improve existing spaces and design new custom office spaces that meet your branding needs. Feel free to reach out to us here for a consultation.




