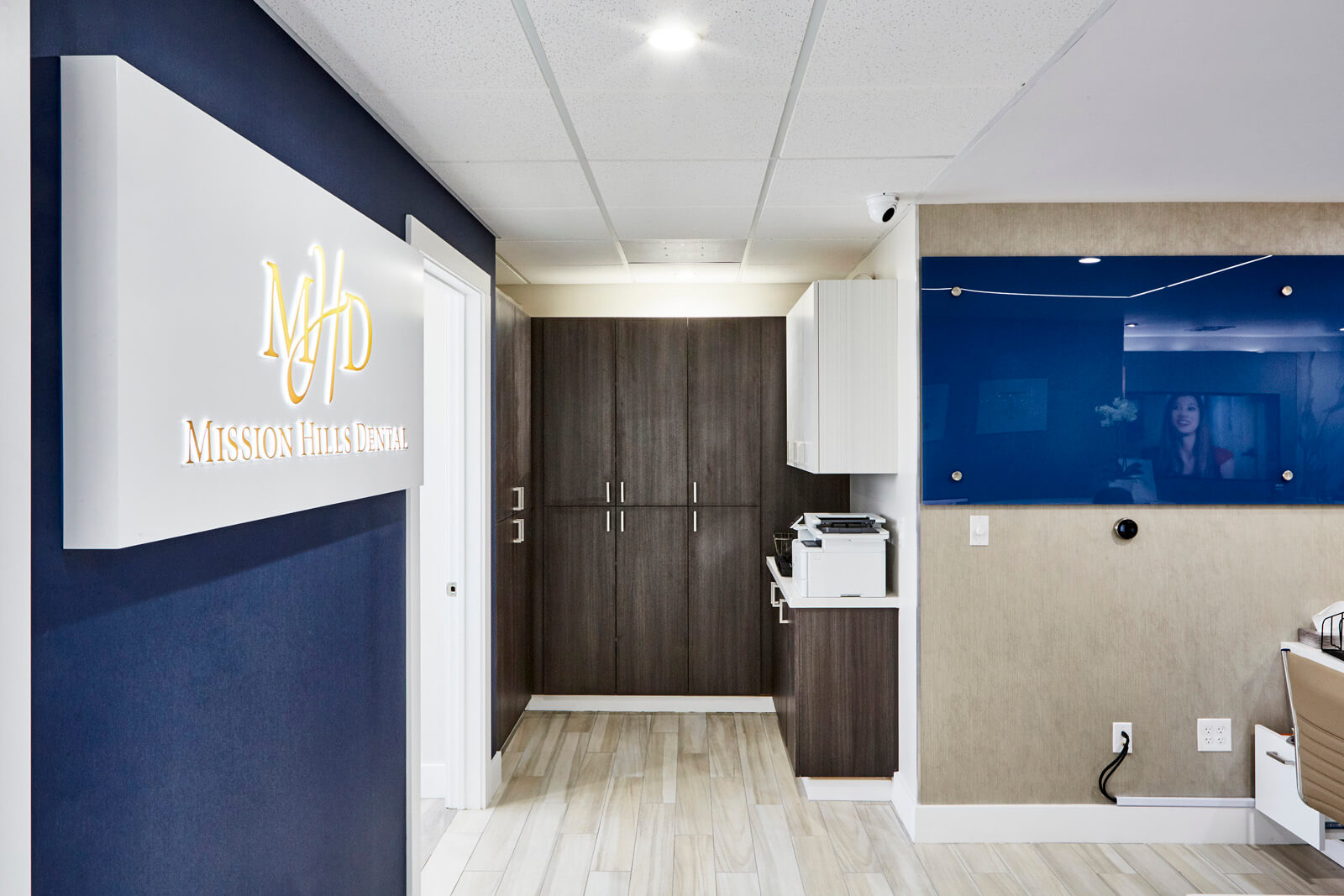“A good system shortens the road to the goal” – Orison Swett Marden
Storage is the unsung hero of Medical Spaces. A well-planned storage strategy is not just a way to keep things on hand, organized, and properly stored, it’s an investment for efficient patient care and future growth. How do you make effective storage work to your full advantage? What kinds of storage solutions and considerations do you need for Medical interiors? We will answer these and more with these Storage Pro Tips for your Medical spaces.
-
For Nurse Stations / Dispensaries
As the first line of service that’s closest to patient rooms, nurse stations need to be fully equipped for a multitude of functions and your storage solutions here should reflect that range. Consider all the possible activities done in the space. They could vary from clerical tasks like preparing reports and charts, to more active roles like dispensing medication or as a base for doing periodic rounds. Give the station the type that will give them easy access to all possible supplies without going to the main storage room every single time the need arises. As nurse stations cannot be made so large, maximize all possible wall, counter, and even undercounter spaces for cabinetry. And depending on the type of facility you have, consider a designated space for a small Medical refrigerator.
-
Storage for Incoming Packages
Have you ever thought about how to store even for a couple of hours while you are servicing your patients? First off, we recommend directing deliveries through the back entrance so it doesn’t pass through the client’s entrance area. To avoid clutter and keep things organized, it would be great to provide a storage room for general supplies and large boxes. Additionally, you may also opt for concealed cabinet storage behind the reception where you can easily store small delivery boxes.
-
Retail Storage
Displaying retail merchandise for complementary products can be made to be a system where display and storage are treated as one unit and distributed in the reception area, waiting rooms, or private check out – all places where upselling can be made with your patients. That way a display shelf can have the stocks hidden in the same cabinetry unit ready to replenish any stocks that get sold off. Also, be careful that displays are not kept crammed full of items when you don’t have places to store stocks. They must always be kept curated and beautifully composed so it becomes more aspirational to look at.
-
Segregate Storage Rooms
Storage rooms whenever possible need to be segregated so like materials get stored with similar items. It can either be segregated by purpose or materials but we propose the following categorization for storage rooms:
- Medical Supply Storage room – dedicated for medical supplies & stocks, medical cabinets, or bins.
- Office Supply Storage room – dedicated for office supplies & files, IT Cabinets, etc.
- Maintenance Storage room – Storage for cleaning supplies, maintenance, etc.
-
Storage for Treatment Rooms
Treatment rooms being a place where procedures are done need storage solutions that must fit with specific instruments and be accessed from certain proximities. Injection rooms for example will require more drawers than base cabinets, and these drawers need to be within reachable access of the exam stool. Portable storage carts on casters can be wheeled in wherever convenient to the doctor especially during a procedure.
-
Flexible Storage Cabinets
Large storage cabinets must be made to allow maximum flexibility with movable shelves that can be adjusted at different levels depending on what is stored. This allows you more places to keep things hidden inside the cabinetry out of plain view. That flexibility also allows larger items like boxes or equipment to be assigned spaces tailored to their dimensions.
-
Operating room Storage
Operating rooms usually have prefabricated storage cabinets built with glass or plexiglass cabinets so you can easily view stocks. They’re also designed seamlessly with sloping tops so there’s no dust build-up.
A place for everything and everything in its place, this saying has never been more meaningful than in your own Medical spaces where efficiency bodes well for a positive patient experience. Call SIMOUR Design today at (310) 359-1200 or drop a consultation request here. We wish you great success on your journey!




