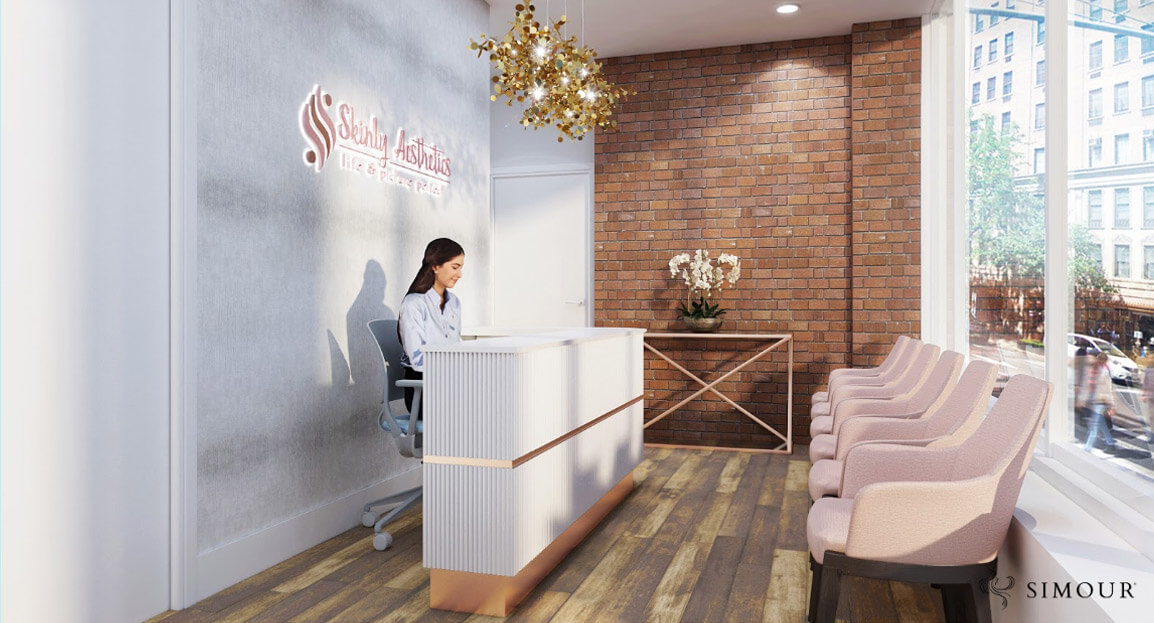“The key to growth is the introduction of higher dimensions of consciousness into our awareness.” – Lao Tzu
Do you ever wonder why door knobs are almost placed at the same height? Or how by simply outstretching your arms can determine if something is within easy reach? Our bodies have been amazing tools for understanding the world around us and Anthropometry allows us to use the dimensions of the human form to create an environment that is inclusive and functional.
What is Anthropometry?
Anthropometry traces its etymology on Greek words “anthropos” meaning human and “metros” meaning measure which has come to refer to the physical dimensions of a human body. It is a body of knowledge that deals with the measurement and analysis of body characteristics and the spatial interactions where a body functions. It has found practical use in a variety of professional disciplines like Genetics, Industrial Design, Architecture and even Interior Design.
There are two categories of Anthropometric Data – Structural which deals with static measurements and Dynamic which accounts for the body while doing physical activity. There are a lot of factors that affect variations to the human dimensions like Gender, Age, Ethnicity, and Generation. A general sampling to cover all these varieties makes sure that the average anthropometric data is inclusive and will work for the most number of people.
Measurements can be as general as height and weight, they also go more specific like sitting height, seat breadth, arm reach, and other body proportions that could inform improvements to design for things like seating, furniture, even clothing.
Why It Matters for Medical Spaces?
How does the human dimension affect Medical Interior Design? More than any other disciplines, Healthcare design works with not only abled–bodied people but those that have varying degrees of limitations of human function. It is in making the spaces work for these people with disabilities that Anthropometrics can have a meaningful purpose to designing a Medical space that works for all.
Designing For Comfort
Using anthropometric data to achieve comfort makes use of the information to design spaces that are sufficient and within easy reach. We wrote about the suggested square footage per room which you can read here and it is a basic planning guide to check if the spaces you allocated are enough. It aggregates the data from anthropometrics, furniture, mobility and it can be scaled up as needed.
Workstations for example are prime examples of anthropometric data being put to good use to design efficient and comfortable office workflow. How a desk is configured with the right depth and legroom ensures that users can slide in and be doing work without straining their arms by resting on the desk. An overhead cabinet if spaced just right will be easy to open and its contents be safely pulled out. Using established anthropometric data enables designers to design for easy reach with less difficulty, strain, and injury.
Designing for Accessibility
Anthropometric data is also indispensable to make spaces – healthcare spaces at that, inclusive and accessible. People with wheeled or assisted mobility, physical disability, and even those that have limited vision or hearing can be accommodated and designed for accordingly with specific anthropometric data that recognize their physical limitations.
Wheelchair users for example present opportunities for design based on their circumstances. Accessible toilets are largely and more voluminous than regular toilets to take into consideration full rotational mobility to enable access to the different toilet fixtures. A person’s wheelchair approach whether frontal or sideways affects the design of counter spaces. The height of a counter, width, and available legroom should factor in the comfort of a person seated in a wheelchair which finds importance for designing reception desks. These small provisions which complement those for able-bodied dimensions are meaningful steps toward designing for inclusion.
Designing for Positive Patient Experience
Incorporating Anthropometric data in the design of our Medical space ensures that we are making design decisions that are grounded on solid science. It allows us to make sure that the environments we create are not just built well but that is designed at a human scale – which everything is within easy reach, comfortable, and accessible.
Putting yourself in your patient’s shoes is always a good idea. It gets you great insight to what they experience and helps inform you how you can make your spaces better for them. Go around your offices today and see how they are. Do you find things out of reach, too difficult to handle, or plain uncomfortable? Let’s talk at (310) 359-1200 about how we can make your spaces more intentional and inclusive.




