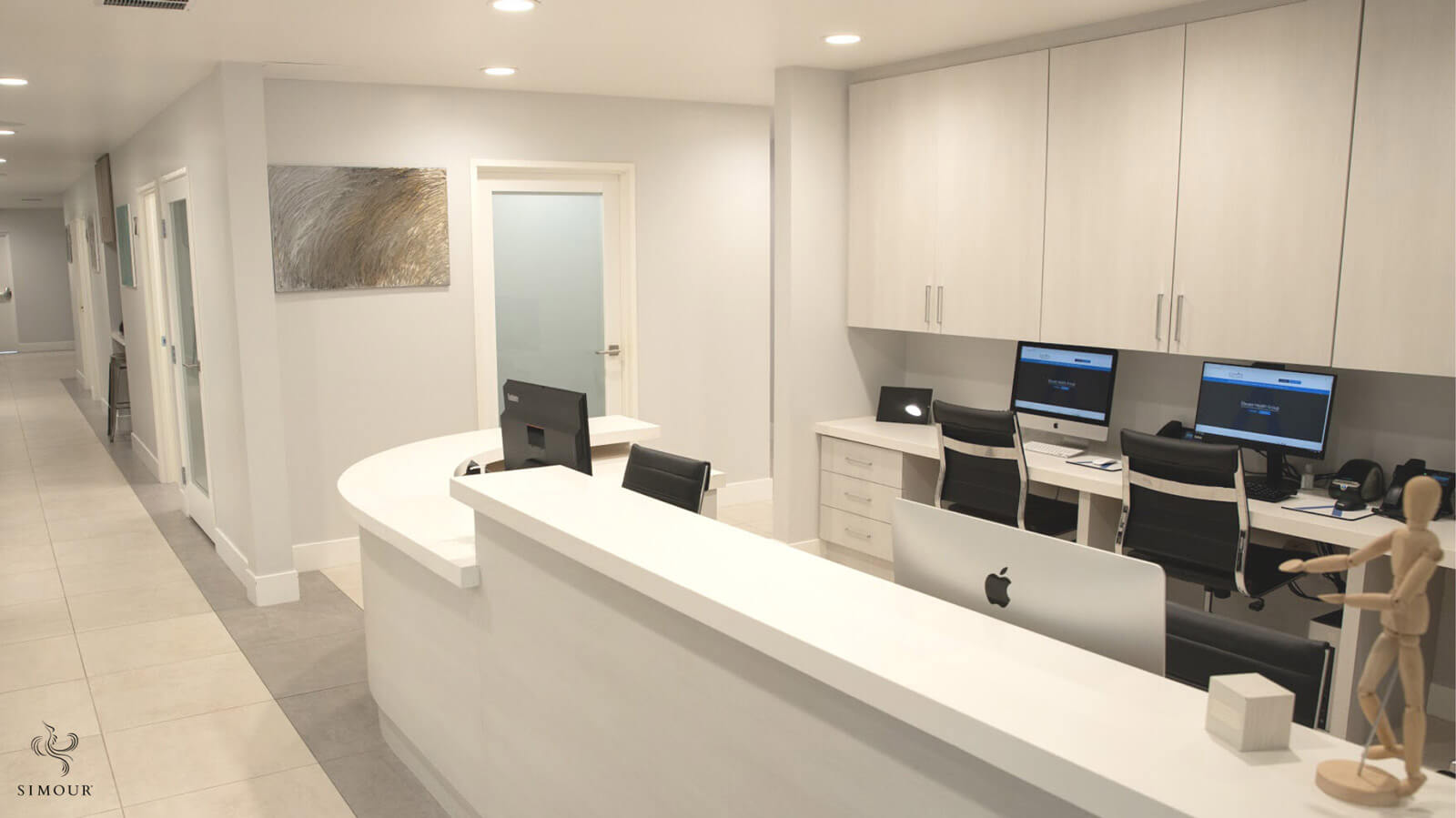“Design is not just what it looks like and feels like. Design is how it works.” – Steve Jobs
What is the SIMOUR Design process?
We believe that designing transformational world-class medical offices is a dance between art and science. It’s about taking into consideration the art of design for visual impact and combining it with the disciplines of science such as patient psychology and ergonomics to create a space that supports YOU, YOUR TEAM, and YOUR PATIENTS.
The SIMOUR Design process is about creating transformational spaces that promote a better patient experience, team productivity, and profitability. On this blog, let us share the steps behind our process towards designing exceptional medical spaces that set doctors up for success.
-
The Simour Design Questionnaire – Identifying your needs
Our design process begins with getting to KNOW YOU. This comes in the form of a detailed questionnaire to get as much information about you, your team, your practice – basically all available information that will be helpful for our team to conceptualize a plan that supports your needs.
This can be a very transformative process for most of our clients, as we really go into the heart of the project and how it is envisioned in the end. This is also a time when the design direction can be defined and tailored to how the client truly sees the final space to look and feel. For example, saying that the client wants a “modern and clean” aesthetic can mean a lot of things to different people so getting the right expectations aligned with the designers as early as now is extremely important.
An important step in the design process, we also help our clients visualize their brand through their interior design. This ensures that your space is cohesive with what your patients see online – your logo, your brand, your website- to your medical interior design.
Our design questionnaire also works in the planned operation of the facility itself. What services do you offer? How many staff do you plan on getting? How much space do you need to account for growth in the coming years? It might seem to look too far ahead but failing to plan is simply planning to fail. We usually account for 10% of the space in the span of 3 years, that’s 30% more if you plan to stay on for 10. There are creative ways to integrate these space allowances into your medical office like doing multifunctional areas before you proceed to expand down the road. Creating a space that is future-forward means fewer disruptions and more opportunities for revenue.
-
Moodboard – Visualizing the design
A moodboard is the designer’s response to the questionnaire where initial design concepts are presented with colors, material swatches, and inspirational images that visualize for the client a clear design direction. Typically, clients are given two options that fulfill what the clients ask for in their space and paint a translation of the brand into the interior space. The interior design is a part of the branding hence, the moodboard must relate well to the visual language of your brand that means creating a higher level of trust for your patients. From the data gathered in the questionnaire to this mood board, we are following through with the design process that is grounded on intentionality and a clear vision in mind.
-
Square Footage – Getting the size just right
The square footage segment of the design process goes back to the interior architectural space program that we have formulated to precisely determine the space you need for any activity. It considers your specific requirements, and the space you need to support it from required circulation arrangements for any equipment, as well as the usual storage and seating requirements. Additionally, it also factors in the number of people expected to use the space at any given time and calculates the square footage needed for your team and patients to comfortably navigate the room.
Getting the size right is indicative of the kind of service you’re getting from a Medical Interior designer because it’s their familiarity with medical spaces that shine through in allocating the right space for your workflow and specialty-specific requirements. They will know what is needed for any medical procedure, account for how many people are expected to use the space, and be familiar with how these spaces are used effectively and comfortably. Aside from functionality, an experienced medical interior designer will also know the regulations necessary from ADA and local government, so everything is not only functional but up to code.
BONUS:
Feasibility Assessment
Helping you get clarity if you don’t have your space yet or you are still searching for the right space for your practice
After you get the space program, you basically have a ballpark figure of how much square footage you need for your space. Having that size in mind makes searching for the right location easier than going through the search blindly. You can use this figure to whittle down potential sites into a shortlist. Brokers can be guided accordingly so they too can do the search with more clarity than before.
Engaging with the right designers means that you are being intentional with your time, energy, and money. Our design process works in such a way where art and science are combined to make effective and successful spaces that increase workplace efficiency, deliver a positive patient experience, and drive a sustainably profitable practice.
Are you ready to elevate your practice? Request for a design consultation here. Building a truly healing environment is a transformative journey as we said earlier, here is hoping that we become a part of your journey soon!




