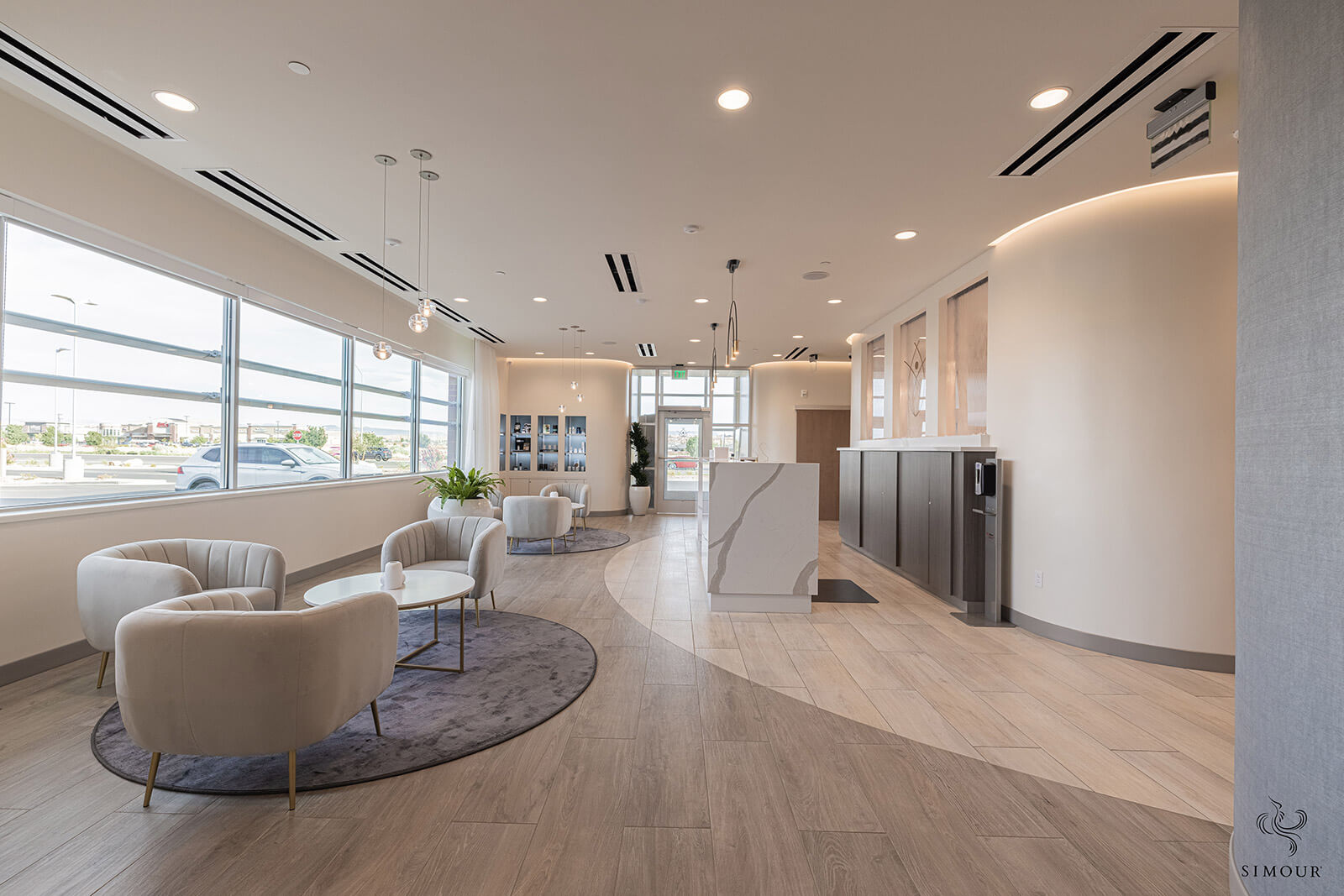“An hour of planning can save you 10 hours of doing.” – Dale Carnegie
With over a decade of experience working with world-class doctors all over the US, we understand how important time is for doctors like you. We know that you dedicate your life to serve, healing, and helping your patients. And the last thing that you want to do is to micromanage the process of building or renovating your medical office. But we also know that the price to pay by not being intentional on how you set up your practice can also be way too high.
Have you ever really given your medical space a good once over and dive into where you derive most of your revenue? Looking at it through these lenses can be an eye-opener because profitability is not often a prime design consideration when designing medical spaces. Most would think of design as the visuals of the space, and not so much as a prime component of your practice.
That ends now. At Simour, we believe that designing transformational spaces begins with intentionality. And that means maximizing every inch of your practice to support profitability.
So where do we begin? A key component of the design process is Interior Architectural Programming. It’s a process where we determine how much square footage is ideal for your practice, to support your workflow, as well as your business and growth plan. This process is about thoroughly understanding who you are, your team, your patients, as well as your business goals, to ensure that your space supports your vision for your practice, as well as your team’s workflow. It’s a process of discovery, a chance to identify the details of the practice itself. Being truthful, intentional, and authentic in this process is essential, to ensure that we design a space that’s built FOR YOU, Your Team, and Your Patients.
KEY CONSIDERATIONS:
-
- What services are you offering?
Optimizing your practice must begin with CLARITY. This process is about gathering truthful, honest answers to basic questions about your practice. Be prepared to answer questions like: What services are you offering? and Who is your primary audience? Understanding who you are, and your vision for your medical office is going to be transformational and instructive all around for you and your medical interior design team towards creating a medical office that supports your needs. - What are your specific needs?
Identifying your practice’s specific needs comes after knowing your basics. Are you planning for a single location or multiple ones? Are you leasing or buying your space? What specific equipment do you plan to use? All these questions are specific to your needs. The answers are defined by the scale of your operation, and your growth. Identifying and understanding your specific needs will help spell a clearer picture of what you truly require for your practice. - What is your growth plan?
Planning for growth is often overlooked in place of building for the immediate future. Planning for growth accounts for expansion and even more revenue. This may seem presumptuous, but it is very easy to outgrow your space fast. Plan for 10% more space for every three years of practice. It may seem insignificant but pacing your growth based on realistic goals enables you to assign spaces that can be made multifunctional and then converted easily when the need arises. Storage spaces and making use of the vertical space also need to be considered to make the most of every available real estate.
Having the foresight to plan means planning well for your target audience and building for more revenue while keeping the same level of service and comfort with the least amount of disruption.
- What services are you offering?
The whole purpose of Interior Architectural Programming is INTENTIONALITY. Working with a goal in mind can save you time, money, and energy when working with a framework. It’s easier to build a truly healing environment when you lay down and follow strategies towards a goal. So how do we design for success? We design for success by designing with clarity and purpose.
Learn more about the Simour Design process and let us help you design a transformational medical office that supports your success. Request for a design consultation here.




