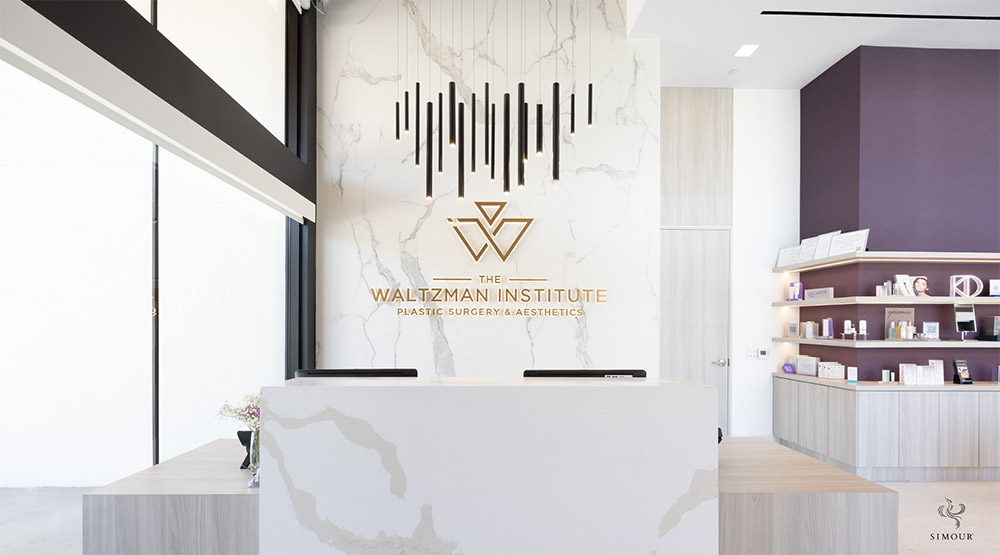“Hope and fear cannot occupy the same space. Invite one to stay.” – Maya Angelou
In the world of plastic surgery, where art meets science, the physical environment plays a crucial role in shaping the patient experience. A well-designed environment can have a significant impact on a patient’s comfort, confidence, and overall satisfaction. Let’s explore the top considerations for plastic surgery interior design that can transform a sterile medical facility into a warm, inviting, and efficient space.
1. Branding, Expertise, and Aesthetic Cohesion
The interior design of a plastic surgery clinic should align with the clinic’s branding and desired image. Incorporating the clinic’s branding into the interior design can help reinforce its image and message. This can include the use of brand colors, logos, and artwork that align with the clinic’s mission and values. Choose a design theme that aligns with your clinic’s mission and the image you want to project. A cohesive design creates a memorable and professional impression on patients. Aesthetic harmony can instill confidence in patients, assuring them that the clinic is committed to excellence in all aspects of their practice. A consistent brand identity creates a memorable and reassuring experience for patients that will stay on as a positive memory and encourage returns. For example, a high-end, luxurious clinic may opt for plush furnishings, while a more approachable and family-oriented practice may choose a different style. Consistency in branding across all design elements, from the clinic’s logo to the interior decor, can help reinforce the desired image.
2. Durable Quality Materials and Furnishings
The choice of materials can make or break the interior design of a plastic surgery clinic. Opt for materials that are not only aesthetically pleasing but also practical, easy to clean, and durable. Clean lines and minimalistic designs with an emphasis on quality materials can convey an image of professionalism and precision. Investing in high-quality furnishings is an essential consideration for plastic surgery interior design. Comfortable chairs, examination tables, and patient beds should be both functional and aesthetically pleasing. Well-chosen furniture not only contributes to patient comfort but also reflects the clinic’s commitment to quality care. Post-operative recovery areas should be designed with patient comfort in mind. Comfortable recliners or beds, soft lighting, and entertainment options can help patients relax as they recover.
3. Lighting and Ambiance
The choice of lighting can significantly impact the mood and aesthetics of a plastic surgery clinic. Natural light is ideal when available, as it creates a welcoming and positive atmosphere. For artificial lighting, consider warm, soft tones that create a sense of comfort and relaxation. Adjustable lighting fixtures can be used in consultation rooms to allow for precise examinations, in procedure rooms, adjustable lighting is essential to ensure surgeons have optimal visibility, while indirect lighting can create a calming atmosphere for patients during recovery. The use of dimmable lights in treatment rooms can also allow for customization based on the procedure and patient preference.
4. Privacy and Confidentiality
The comfort and privacy of patients are paramount in plastic surgery interior design. Patients often seek these procedures for deeply personal reasons and often arrive with feelings of vulnerability and anxiety, making it essential to create an environment that puts them at ease. Maintaining patient privacy is essential to ensure they feel secure during their visit. Ensure that consultation rooms and waiting areas are designed to protect patient confidentiality. Soundproof walls, discreet entrances, and separate waiting areas for pre-and post-operative patients can help maintain privacy. Think of adding private recovery rooms for those who prefer more solitude during the postoperative phase. Additionally, consider strategically placed partitions, private consultation rooms, and discreet entrances and exits.
5. Patient Flow and Team Efficiency
Efficient workflow is essential in a surgical environment. From the moment patients walk in the door to their post-operative care, the design should facilitate a smooth and logical process. The layout of the facility should be designed to minimize patient wait times, reduce congestion, and ensure a logical progression from the waiting area to the consultation rooms and surgical suites. Collaborate with architects and designers who understand the unique needs of a plastic surgery practice. Well-planned layouts with clear signage can minimize confusion, while carefully designed treatment rooms should have all necessary equipment within easy reach to maximize efficiency. Ensure that the layout facilitates the smooth movement of patients and staff. Separate areas for consultations, pre-op, post-op, and recovery should be strategically placed to minimize patient traffic and maximize efficiency.
6. Infection Control and Safety Compliance
Safety is paramount in any medical facility, and plastic surgery clinics are no exception. Interior design should incorporate features that adhere to industry regulations and guidelines, including proper ventilation, sterilization areas, and infection control measures. Select materials and surfaces that are easy to clean and disinfect. Non-porous, antimicrobial countertops and flooring are ideal choices. Ensuring that the facility is also up to code and compliant with all safety regulations is not only essential for patient well-being but also for the clinic’s reputation. Additional support equipment that lessens the incidences of patient falls like grab rails or lifting machines.
Ultimately, a thoughtfully designed clinic sets the stage for successful surgeries and satisfied clients. The interior design of a plastic surgery clinic goes beyond aesthetics; it plays a pivotal role in creating an environment that fosters comfort, trust, and efficiency. By carefully considering these top considerations, you can transform your practice into a space where patients feel comfortable, safe, and confident in the care they receive.
Reshaping Medical spaces into intentionally high-performing ones is what SIMOUR Design does, and we do so quite well. Book a complimentary discovery call with our team today so we can get you started on your journey. A successful plastic surgery office that can deliver transformational beauty begins with a transformational space; this is an invitation to start building yours now!




