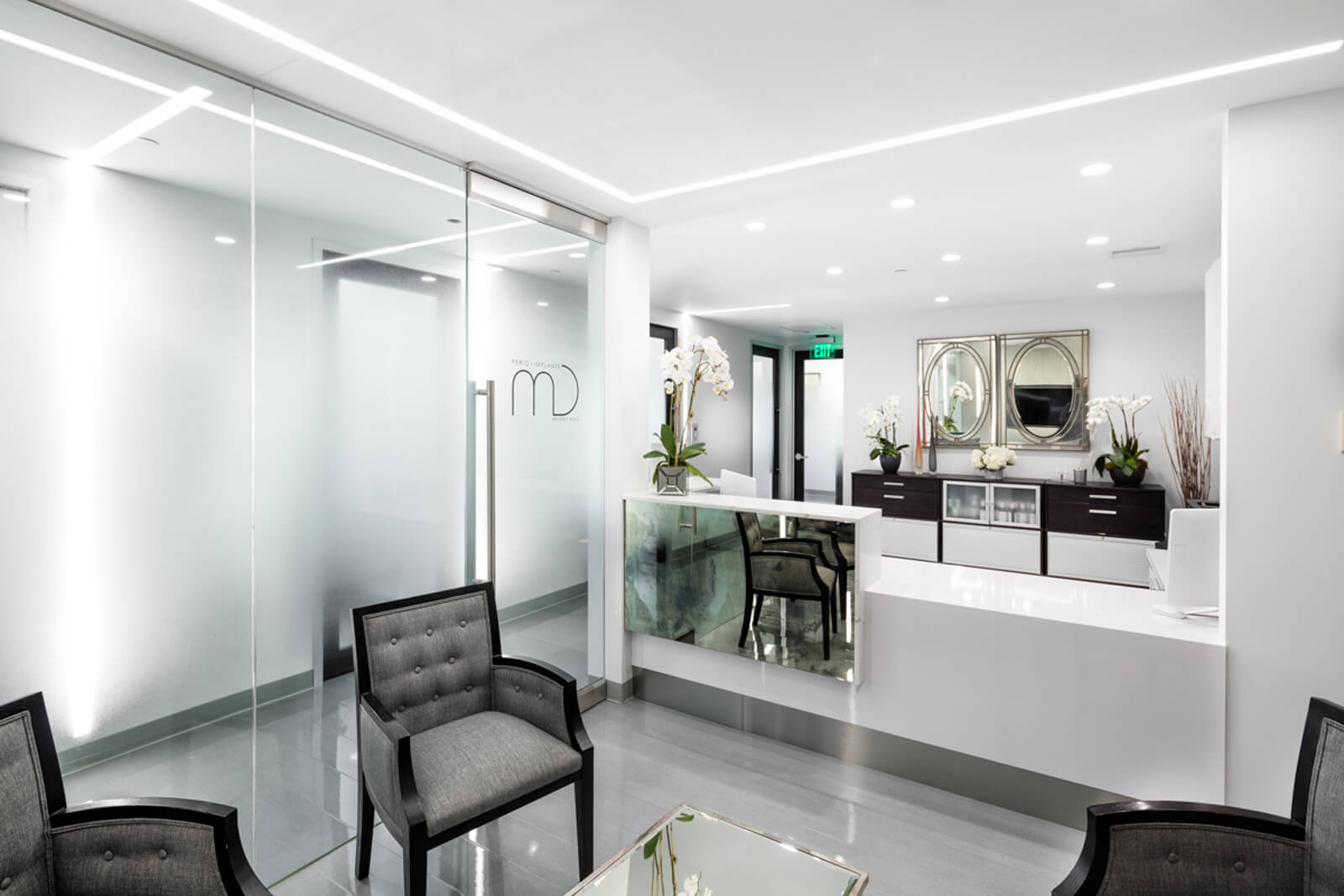Aesthetics play a big part in the patient experience. A beautifully designed medical space can reflect many elements to indicate the inner workings of the practice. It shows the level of care that went into the planning to achieve an efficient and high-performing space; it introduces the best qualities of your brand; most of all, it displays your best intentions for your patients. Before diving into the nitty-gritty of designing the medical space that is right for you, incorporate these 3 key considerations that will serve as the functional foundation of your Medical Interior Design.
-
Adaptable
Design spaces based on multiple possibilities and uses. From a practical standpoint, medical offices carve value out of every nook and cranny to make everything count. However, a balance must be struck to actively maintain negative spaces; these spaces highlight focal points, serving as a cohesive design. Whether making space-saving decisions that make full use of walls and ceiling space or allowing spaces free so that furniture can be adjusted, utilize your space so that as the need for a new function arises, you can adapt. Adaptability is the key!
Grouping spaces of similar requirements together can lessen the legwork for you and your patients going into multiple rooms for rounds of treatment and consults, creating a seamless patient experience. Harmonize both the use and the circulation of each room when combining or even anticipating two purposes into one. Consultation rooms can be configured as another office when you expand and take in another doctor in the future. Utilize entryways with an elegant display of your products so you can take advantage of the foot traffic. Another way is to use modular cabinetry, they’re quick to assemble, stackable, and can be made go as tall or as long as desired. Use them to create partitions or at least to mark different zones within a space.
-
Biophilic
There is a growing trend right now that attempts to integrate the Medical setting with nature, and it’s called Biophilic Design. Coming from the Latin “Biophilia” or love of nature, Biophilic design actively integrates nature into the patient experience harnessing the relaxing quality of nature to help in the healing process.
There are many strategies to ‘bring the outdoors in” for a Medical space. Extensive windows that bring in views and daylight can improve the mood for interiors. Nothing beats natural light in terms of color rendition, it can also lessen the bacteria in a room, and it can save you on lighting costs too.
Creating pockets of greenery in waiting spaces whether it be a grouping of potted plants or a full-on glazed atrium garden is enough to induce that feeling of calm and relaxation. If you are looking to create small-scale interventions, maybe consider changing wall colors into muter earth or natural tones; and also consider switching to warmer lighting to bring that same calming environment.
Healthcare visits are being promoted to wellness from the beginning. Focusing on the patient and their feelings is the best way to make a lasting impression, and to earn trust and confidence.
-
Connected
If phones can become smarter, so can our offices! If the message you want to portray is that you are up-to-date, then shifting from paper to digital is the way to go. This is where we can tie technology and design to create a cohesive, harmonious design and function that elevates your medical spaces to the whole next level. It is an upfront investment with equipment and to secure HIPAA compliance but the benefits will exceed your expectations. It allows better protection for patient data, and it empowers your staff to get savvier with the technology, and it makes you look current. Ride the wave of technology and make good use of it in our daily working lives.
Designing an integrated Medical office that combines information technology with your office operations is a smart way to reduce red tape and clutter. It can even reduce physical presence when you incorporate mobile connectivity which in these times of social distancing can promote online consultation services. push online consultations as a legitimate service.
Design begins with intention. When you have these three keys, the vision of why and how you serve will become clear, paving the way to a successful practice. Consider the patient psychology and integrate their insight to the process so you can ensure that you plan with intentionality and purpose. Give us a call now for a free consult so together we can design the medical space that truly heals.




