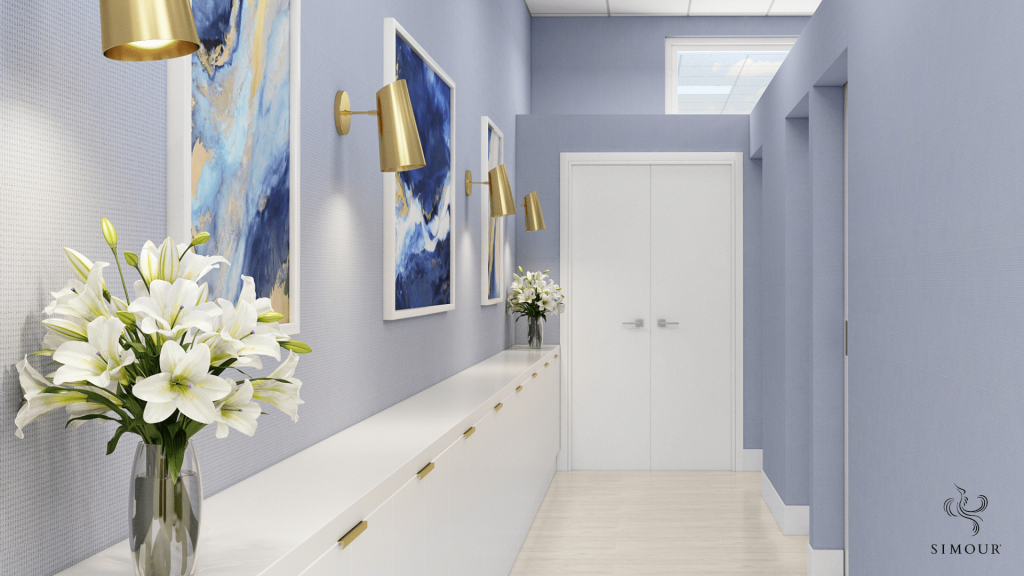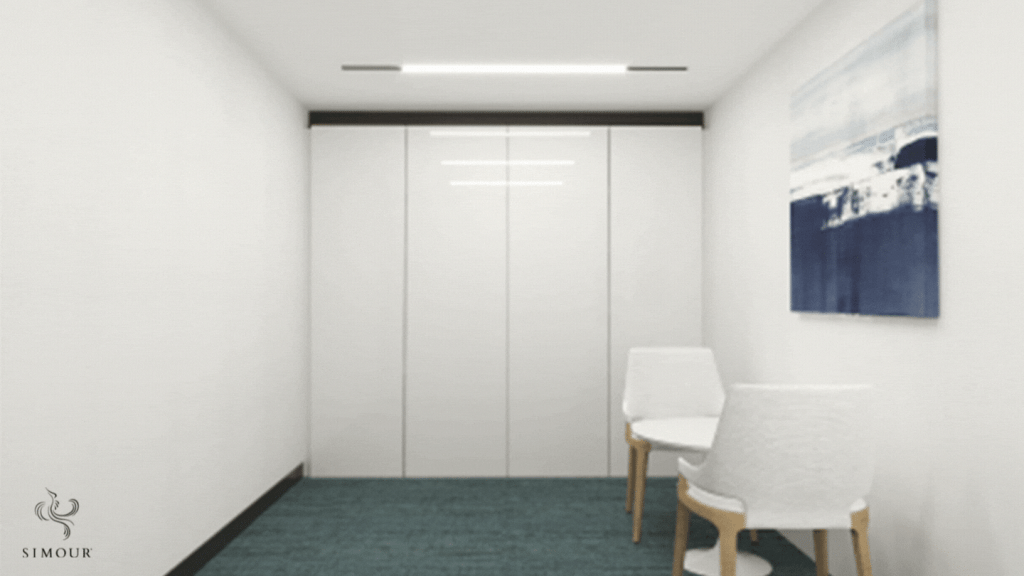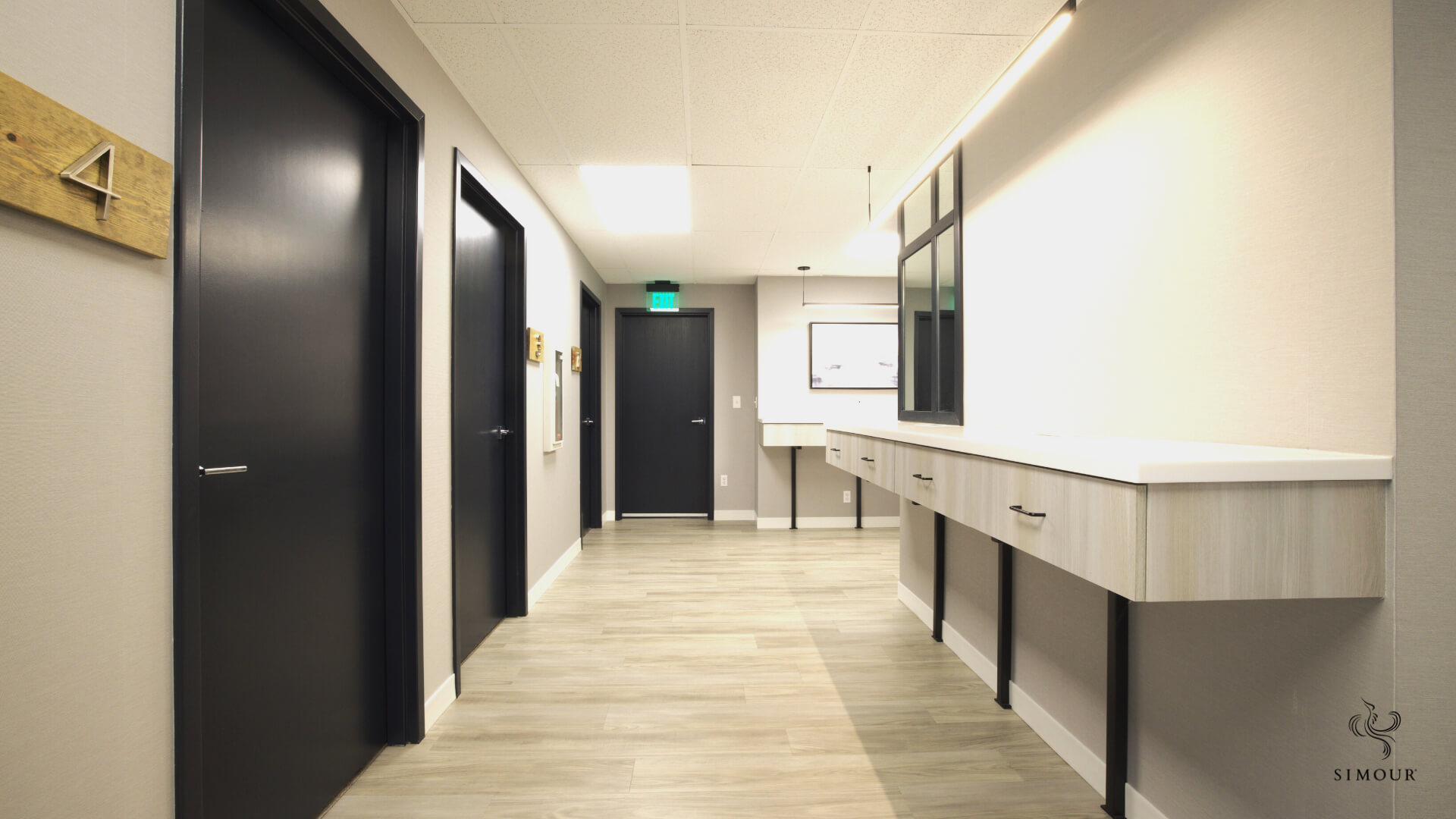“We can’t become what we need to be by remaining what we are.” – Oprah
Saving space is about working smart. It’s about making the most out of your real estate and optimizing your workflow to support your success and productivity. To make meaningful space-saving solutions we need to rethink how we would normally use space from different perspectives so that we can optimize it to our full advantage. Today, we will be sharing these three smart space saving solutions to consider for your own medical spaces.
- Hidden storage
This one will hit two birds with one stone. It makes good use of spaces that will otherwise be overlooked, and it clears up clutter from view. Improve your storage solutions game by making use of the largely unused vertical spaces and hiding them in plain sight. Walls make excellent vertical storage locations because building up cabinetry along them gives them stability and the doors can easily be concealed as paneling. Think of a hallway not being just a transition space from point a to point b but a hidden walk-in closet where you can keep patient records, bulk supplies, and retail inventory – basically things that only need to be accessed periodically. Having storage be distributed throughout the office makes more logistical sense so access to supplies is more convenient for staff.
Hiding stuff in cabinetry like under-counter trash bins is a great way to keep things looking more purposeful and orderly. A reception desk can be pretty and efficient if designed effectively to cater to the workflow of checking in or out of patients. Consider all the paperwork, and equipment like computers and printers when designing so that they can be integrated into one limited space. Your receptionist will do better service in a faster time if everything they need is in one location. No need to move to another area and your patient will appreciate the speedy service. An effective storage strategy for your practice is an exercise in intentionality that will support your operations now and even into future expansion.

Hallway Storage
- Multi-purpose area
Assigning certain spaces for multiple purposes takes the element of time into the equation. A room can serve different functions throughout the day, and it greatly increases its capacity to earn more revenue for your practice. A private office can be designed in such a way that it converts with a few interventions into a consultation room. Place the desk in a built-in unit and have sliding panels cover the entire workstation to provide privacy in an instant. A conference room that can be partitioned off using sliding panels can divide the room into smaller ones. Whether temporary or future-expansion strategies, multi-purposing spaces offer flexibility that will support your practice’s profitability in the long run.

Multi-purpose Area: This space was designed as both a guest lounge area and an additional back office.
- Mobile Cabinets
In stuff that cannot be hidden, consider placing them on casters or mobile pedestals that can be moved out of the way when not in use and pulled into position when the need arises. A mobile monitor with a ledge can double as a support table during consultations where records and graphics can be pulled up onto the screen to show information on a patient’s case on demand. This is working in movement into the space-saving equation where mobility clears up space when necessary and thinking of the mechanics of how they can be moved in and out at will.
Space is valuable and assigning space effectively and efficiently to serve your practice is putting it into good use. The three tips we shared here are meant to rethink our practice’s relationship with space and inject new insights on how best to use them. First is the vertical plane – often overlooked when looking at the space in plain view. The second is time, looking at the space through multiple uses through time. Lastly is mobility, allowing movement to create a confined space. Give us a call for a free consultation now. We have tons more creative space-saving solutions we’ve gathered from our experience, and we can’t wait to share the knowledge and work on your medical space soon.




