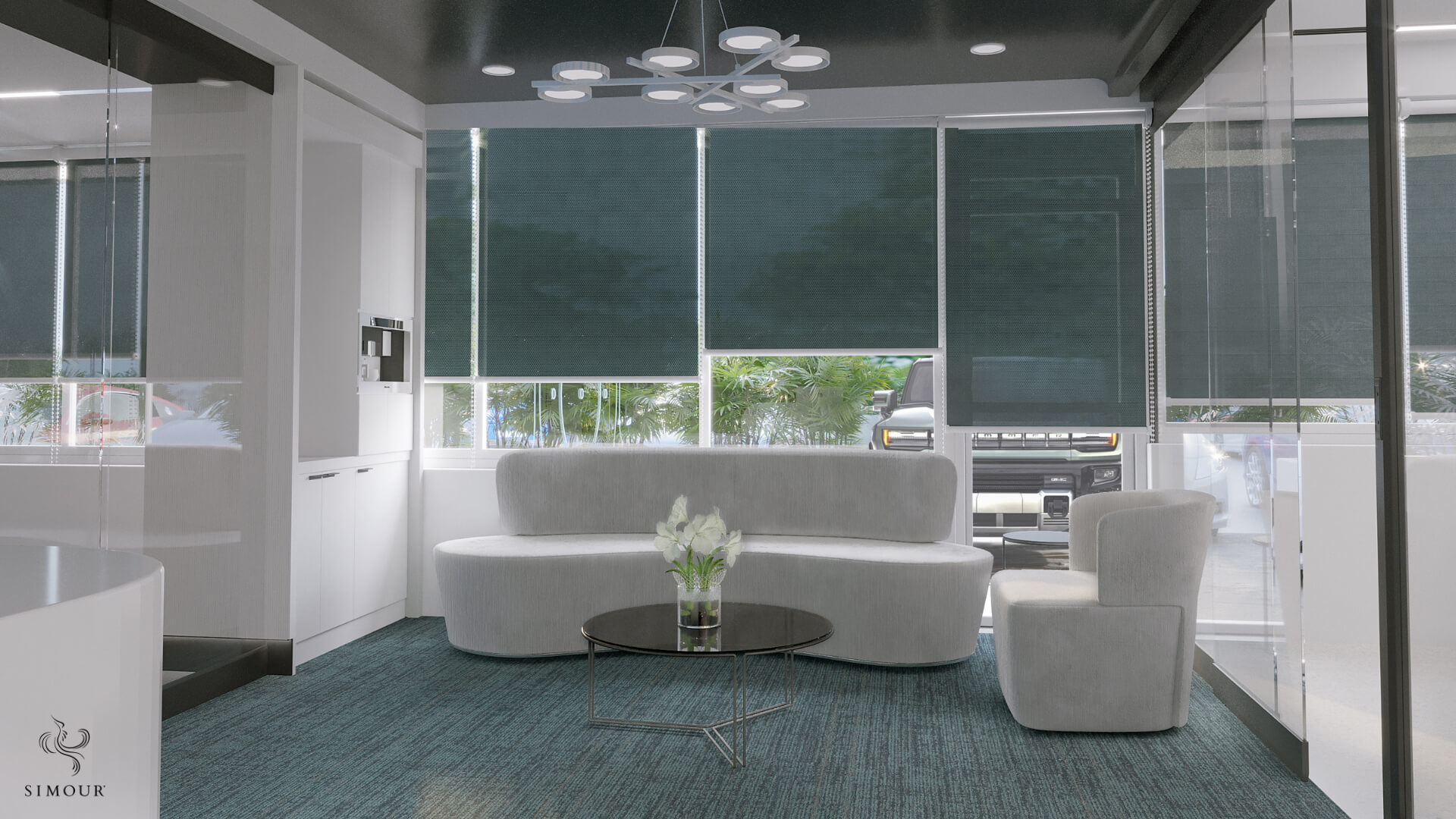“The best way to create the future is to create it.” – Peter Drucker
Creating a world-class ophthalmology office begins with elevating the way we think, the way we plan, and the way we envision the patient experience. While others simply plan to build for the sake of building, your noble intentions to dream big, and deliver well will take you to new levels of success others only look on from a distance. Medical Interior Design is so connected with the efficiency and profitability of any practice that working with a great team who knows what they are doing is a great step toward ensuring success. Today we look at Ophthalmology Offices and how building with purpose can bring your vision to fruition.
-
- Promote a Positive Patient Experience
Any medical practice that wants to have success in all metrics for excellence must always place the patient experience first. Your patients are the core of your practice. Their comfort and experience become the tangible result of your service and care. A happy patient is more inclined to one, inspire trust to continue the relationship and come back for more visits, and two, spread the word of your clinic more enthusiastically to others driving new clients. Paying attention to promoting a positive patient experience drives professionalism, confidence, and profitability.
-
- Communicate Your Brand and Your Noble Purpose
Your medical interiors are the visual representation of your brand. It is the tangible journey your patients will experience when they interact with your brand. However, they might find you, it will be very important especially in the digital economy that your online and offline presence tell one cohesive story that defines what you are about, what you stand for, what experience you aim to provide, and the level of care you can deliver to your patients. It may seem like a stretch for graphics and logos to tie into interior design but branding is much more about communication and the many ways it can be conveyed to people. A brand will have a lot of ways to tell a compelling story. There are visuals like the logos and company colors, verbal like the tone of voice, and even nonverbal like the atmosphere or feelings, you wish to imbue when your patients encounter the space. The key is controlling the narrative. That everything is intentional, nothing left to chance. Success can only be guaranteed when you make conscious decisions that lead to desired outcomes.
-
- Maximizes the Value of Your Space
Whether renting or buying the space, imagine that everything you place in your space must pay its dues before taking up space. This already weeds out the non-essentials leaving you only with the must-haves to run the place. The next step is to fully audit how your office plan is used from multiple perspectives. First, check the vertical spaces, are they fully utilized? So much space is revealed when you look at floor plans in 3D and those blank walls and dead ends can offer up valuable space that increases the usable floor space dramatically Second, look at multipurpose spaces so that with little intervention, a private office can be used for a patient consultation or even treatment. This strategy accounts for time and how multiple functions can be done in multipurpose rooms at different times of the day or depending as the need arises. Lastly, check for mobility if elements can be made movable so they can be pulled out when needed and pushed back when not. Equipment that can be made hidden in drawers or those mounted on casters can save you time trying to go back and forth from one place to another, reduce visual clutter, and offer flexibility where unused equipment can take up too much room.
-
- Designed for Growth
Being world-class is also about looking at the future with optimistic eyes, confident that growth is not just wanted but expected. Even for the short-term, any medical practice must account for some expansion strategy using the existing space. It reduces the disruption of the business and allows owners to take on expansion opportunities with minor changes to the interiors. Again, multipurpose spaces can help in this regard but prior planning as early as the design stage should make future growth a design criterion that will make the actual expansion easier to execute. If the growth is also included in the design intentions beforehand, you are effectively designing not just your current space but succeeding development phases.
If we can assign a word for each of these four points they will be – Quality, Consistency, Optimization, and Foresight. Each one addresses a desire to be more than the usual and that’s essentially what being World-class is – to be in a different league, to rise above the normal. Are you ready to aspire to be able to inspire? Request for a complimentary consultation with us by giving us a call right now at (310) 359-1200 or contact us here so we can jump into the journey towards impactful and healing medical interiors.




