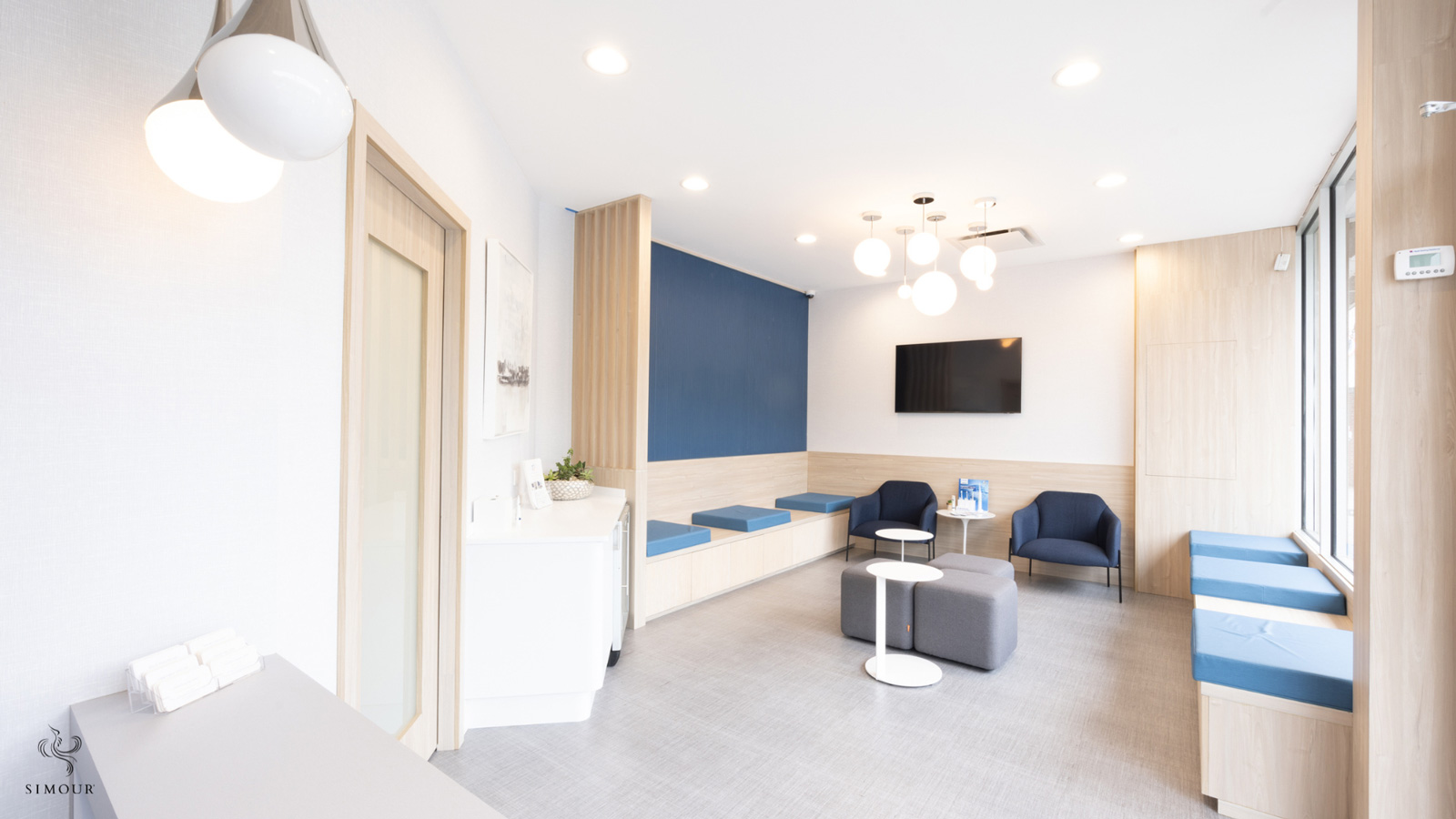When you decide to build, move, or renovate your medical space, the biggest advice we can give you off-hand is to get CLARITY. It could be an anxious process, but it doesn’t have to be, and a lot of these uncertainties will easily be intentional when you take steps to get into the process – knowing the ins and outs so you don’t go in blind. Let’s dive into these questions before you start breaking ground on making truly world-class medical spaces.
-
What’s the right first step?
Before anything, you need to build a team. It will not be important who comes first but you need to create a team that will be aligned with what you want to achieve. They will be a group of professionals – designers, brokers, builders, and consultants who will work together to conceptualize, fine-tune, and realize the project to its best possible outcome. They will need to be adept at their expertise and bring together insights to deliver the project on time, on budget, and on specifications.
Specialization in medical spaces is also key so they know the intricacies of the field. Balanced attention to the technical, aesthetic, and business side of the project means they will be working on a holistic approach to ensure the project’s success.Building a professional team means that you are paying a premium for world-class service. That premium pays itself eventually when you enjoy the process stress-free without unpleasant surprises, costly mistakes, and wasted time. You can always make your money back, but you can never bring back lost time.
-
Do I need a broker?
The answer is an emphatic YES! As much as you would want to believe that you can do better by doing it yourself and that you are saving money at it, you’re not. First, they know the market, they can easily slash a long list of potential sites into a manageable shortlist. Second, they have multiple options to offer in terms of what type of real estate you can lease or acquire. Third, their knowledge of the industry will be your best protection against being gouged by unscrupulous landlords. And last, they will be your best front liner to advance your best interest in terms of negotiating a deal that will be equitable for all.
Dealing with, specifically, a Medical Real Estate broker is a benefit that affects not just locating and acquiring the location, but even the design itself. A broker can define through geography where your target market is and where it is beneficial for your interest to build your presence.
Oh, and in case you didn’t know, landlords pay the brokers, so it won’t cost you anything.
-
How long does it take?
It depends, a project can vary greatly from one to another and a lot of factors like scale, the complexity of the design, and the scope of work can stretch out a project from the usual timetable. Just for reference, the design process can take 3-8 months, while the build-out can be done in 3-6 months. A reasonable timeframe is 9-12 months overall. Another variable in the timeline is the permits which vary from one city to another and therefore will need to be researched before the application process.
Of course, there are ways to expedite this, but it will incur more costs. These are ballpark figures and can be used as a tool to plan so you do not get caught off guard.
-
How much will it cost?
In SIMOUR Design we use a Cost Opinion process where we tally out all expected expenses from the property to the build-out itself. It aims to list down all expenses that are expected and allot a contingency for the unexpected ones. This is meant to empower the client to make intentional decisions about what is essential and expendable, what can be given more resources, and see the larger picture of how much the entire project will cost.
Certain categories can drive up the cost of a project which will be seen in this Cost Opinion Process. Lease versus purchase can significantly drive up the cost especially with mortgage costs, locating in urban versus suburban properties also entail some variables. Certain medical specialties can create more expenses like additional structural, electrical, and mechanical considerations than usual with additional equipment loads. Square footage forms the bulk of the expense, so we always advocate streamlining the floor space to maximize the revenue potential. And lastly, the site condition you will be handed over if its gray shell or white shell can also entail some additional price. A ballpark figure per square foot is a good reference to serve as a basis to compute the overall project cost. From this, you can reverse engineer the project to come up with a more realistic and manageable budget to work with. The most important aspect of this exercise is transparency.
Building a world-class practice must begin with thinking ahead, and above the norm. Nothing says exceptional better than being intentional. Intentionality from the start just sets you off on a path towards success. It makes you work with the best people – who know their job well, are aligned with the same goals, and are committed to delivering a quality project you can be proud of.
Are you ready to achieve top-notch practice? Sign for a design consultation today.




