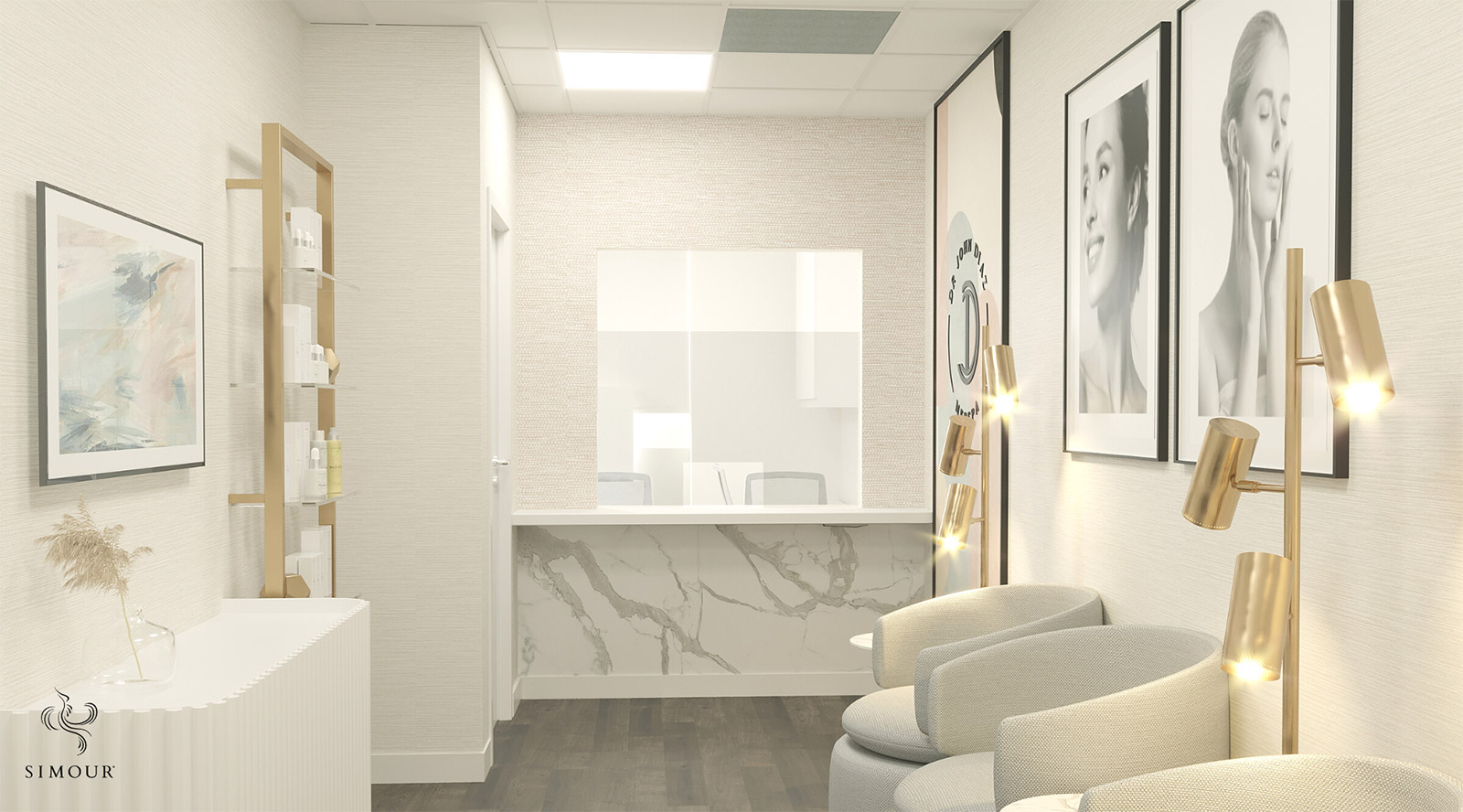”We are what we repeatedly do. Excellence then is not an act, but a habit.” – Aristotle
Taking a patient-centric approach to building an environment that inspires healing instead of anxiety is now more important than ever. Understanding that patient satisfaction and comfort bodes well for positive patient outcomes, and how you can attain this through interior design is what would take your level of care to the world-class level. How can healthcare interiors reorient the focus back to the patients you aim to serve? Read more below:
Warmth
Creating warmth within medical spaces is about delivering a welcoming and comfortable vibe as soon as your patients walk in. It’s all about reversing preconceived ideas of what medical spaces are once thought of. Think of warm neutral palettes for the wall colors, natural materials like wood, plush seating, and dimmable lighting. Less stark, more relaxed. It will give off a kinder impression instead of the harsh, white interiors with uncomfortable steel benches that have been expected as the norm.
Breaking Down Barriers
When dealing with patients and their families, it would be better to reimagine the experience so that patients can feel relaxed than intimidated. It’s about creating a casual atmosphere, where they would feel safe, open, and at ease. Sure, it would still be fine to have a desk somewhere but having a casual seating arrangement that places the doctor in a relaxed conversation with the patient instead of being behind a desk will put their mind at ease. Breaking down this hierarchy empowers patients to make rational decisions and gives them ownership – a sense of direct involvement in their healthcare options.
And speaking about barriers, multi-purposing rooms to hold more than one function seeks to reduce travel times so a patient doesn’t have to move rooms when shuffling consultation to examination to procedures. This saves so much space in a practice and makes the process less stressful for patients too. But also consider that this grouping of multiple functions produces a kind of environment that may not be as conducive to talking in a midst of other equipment. Consider having compartmentalized zones where sections for procedures can be closed off with sliding panels to revert to consultation mode after an examination. It just recreates the patient experience back to a relaxed pace.
Inclusivity
Inclusion is to actively design against feelings of isolation and intimidation. It boils down again to comfort and trying to identify places that will cause discomfort for the patient and actively looking at ways to alleviate their anxieties through intentional design.
Lounging in Comfort
Nobody wants to be waiting, especially in a medical space. Why then would you want to be labeled a space after this most undesirable activity? Truly renaming what waiting rooms are into Lounges reframes that space into an environment that is more relaxed, and oriented to more comfort. Equipped with comfortable seating, a beverage station if you are so inclined, and even charging stations for devices already make the space a worthwhile place not to wait but to enjoy the passing of time.
Patients are the lifeblood of the medical profession and putting back the focus on them demands us to be better at our profession, demands a better healing environment, and demands a better healthcare experience. Redefining traditional, uninspiring medical space norms into one that focuses on the patient is a great way to set yourself apart from the rest of the pack and build a reputation that inspires trust. Build a medical space that your patient will look forward to visiting, sign up for a design consultation today. We’ve always loved hearing and being of service to our medical practitioners in crafting truly healing spaces for their patients. We hope to hear from you soon!




