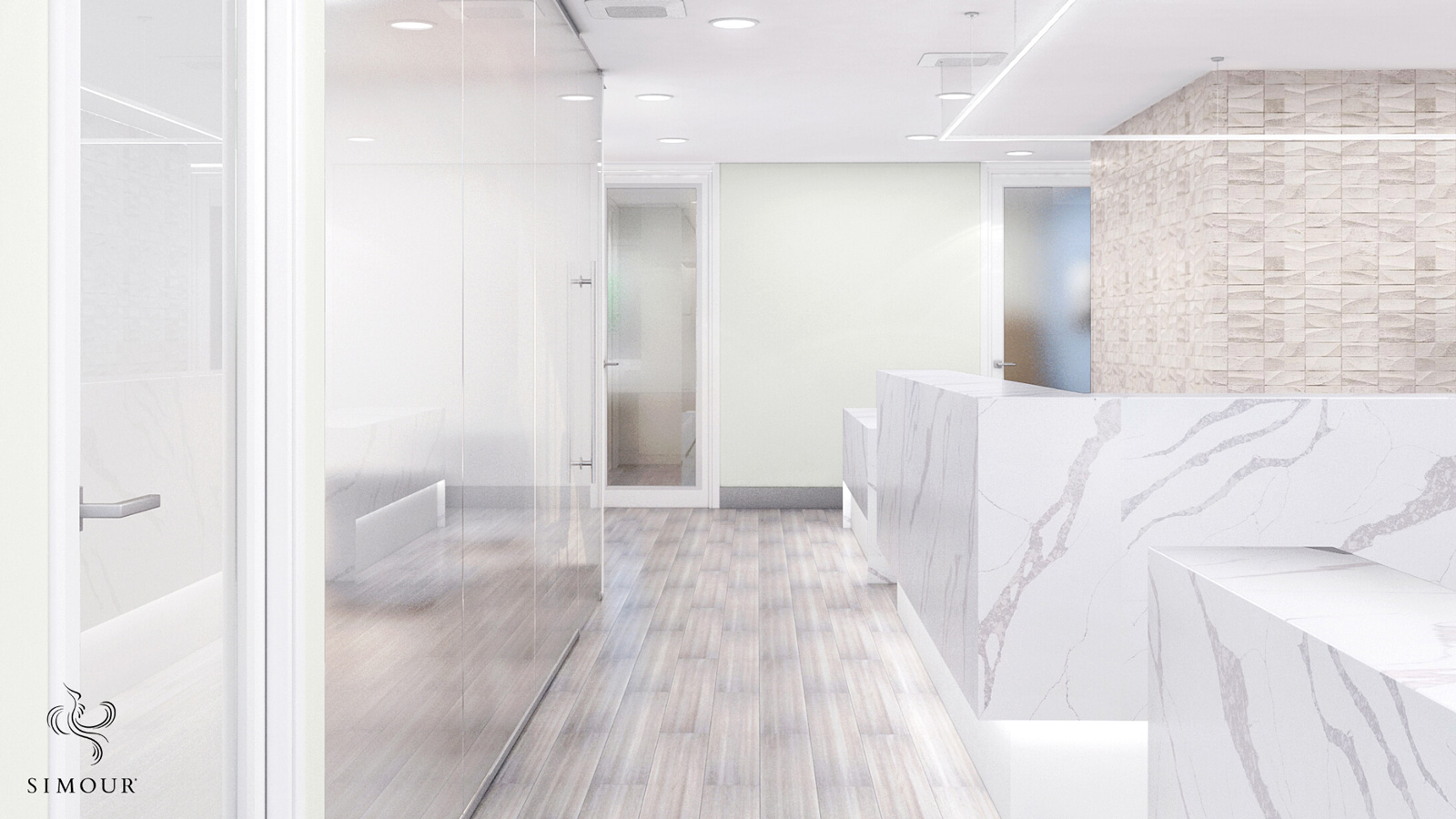“Mediocrity will never do. You are capable of something better.” – Gordon B. Hinckley
Designing Orthopedic Centers to become world-class spaces begins with the intention to make a positive patient experience that will earn your patients’ trust. Today we bring you general considerations to think about when designing Orthopedic spaces, what to plan for, and where to focus on. Let’s start!
Accessibility
Bearing in mind the kinds of patients that will probably seek help in an Orthopedic center, accessibility becomes a prime consideration above everything else. Patients with limited mobility, those in wheelchairs, and especially those who will need support throughout must find them immediately and place them in more locations than usual. At a general planning level, the entrance points must be placed near a public parking area, this cuts the travel to and from the facility avoiding circuitous routes to navigate for patients. Next, optimize the workflow so that patients and staff will only have to take the least amount of travel from one place to another. If possible limiting the transitions a patient will need to navigate like having the diagnosis x-rayed, then treated in one general location will be highly appreciated. Consider a single unit where multiple consults and treatment can be done like Clinic, ASC, Physical Therapy, Rheumatology, and even Orthotics.
It would be unwise to expect that patients will always have somebody to accompany them so measures must be made to support them during their visit. Wheelchair users will appreciate clear and wide paths and ramps of a gentle grade to deal with changes in levels. Wheel guards and barriers to safeguard them in case they lose control to make it safer than usual. People in crutches might require handrails to grab onto for additional support. Place them accordingly based on ADA regulations and you will ensure a highly accessible facility that patients will thank you for.
Flexibility and Flow
In the same vein of minimizing travel distances, the flow must be made instinctive so that the flow can be understood even by first-time visitors. Upon entry, the reception and the lounge must be readily perceivable, and the more private areas accessible beyond controlled access points. Treatment rooms must be easily differentiated from other offices or rooms and must be labeled clearly. Wayfinding signage should be made to identify and direct patients in the right direction.
Seating
Lounges, where patients would stay prior to an appointment, must be equipped with seating that is a mix of different options. Armchairs, couches, and even clear spaces where wheelchairs can be parked must be interspersed throughout without looking segregated or contrived. Seating must be diverse enough to accommodate the differences between the patients and their orthopedic needs and the accompanying visitors as well. Clusters of seating instead of one big waiting area can dispel the hospital-like aesthetic and induce a more relaxed ambiance.
Growth
Designing exam/treatment rooms in a modular manner can make a battery of flexible medical suites that can accommodate multiple patients with different needs or depend on increased demands. This flexibility allows multiple scenarios that can serve more patients thereby more revenue. Lessening the single-purpose rooms optimizes the workspace so that every space can be made available for any procedure on demand.
Biophilic Design
Integrating nature has been proven to evoke a more healing environment, improve patient outcomes, and speed up recovery time. Whether bringing in plants, increasing windows to let in views and daylight, or even using earth tones in the interior design can bring in glimpses of the natural world in an otherwise medical environment. This relaxes the institutional vibe medical facilities have that contributes to a patient’s anxieties and replaces them with feelings of wellness, positivity, and joy.
Not all interior design is made the same and a keen specialty in medical interiors can spell a successful practice from the rest. That is why we at SIMOUR Design have always advocated for medical Interior design for your own medical Spaces. Like Orthopedic Centers, there is a vast amount of information that makes their design different from other medical offices for a different specialty. There are many more considerations we can share with you, and you can call up today to book a complimentary design consultation with us. We love to liken any renovation project to a journey, and we sure would like to be part of yours too. Have a great day ahead!




