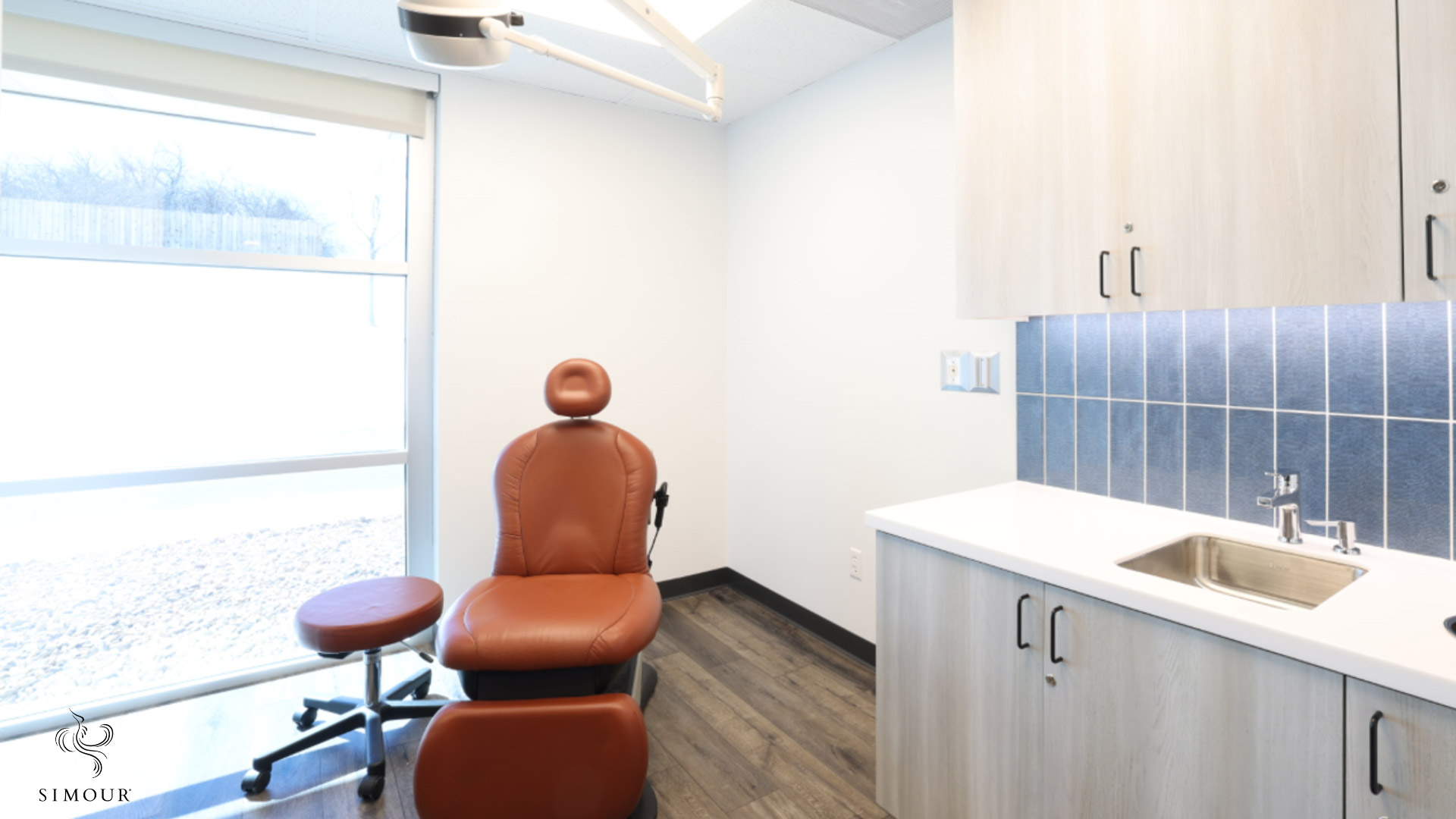“Success is in the details.” – Zig Ziglar
Within orthopedic centers are spaces that require special considerations, design-wise. Examination, Procedures and Treatment Rooms may sound interchangeable, and they may well be because of scale, but each will have some details that need to be planned for beforehand. Today we’re diving into these spaces and looking at them in more detail and seeing how some of the listed tips below can make them work to the very best for the success of your Orthopedic Center.
-
Number of Procedure Rooms
Examination rooms can be made modular and flexible enough to handle Orthopedic, Podiatry, and Orthopedic Hand services. For any Orthopedic Center, a minimum of one procedure room is needed and an additional room every increment of six exam rooms. These procedure rooms must be equipped to handle minor procedures such as minor anesthesia, joint injections, and wound closure for example.
-
Zoning within an Exam /Procedure Room
Within any exam rooms, a clearly defined zone for the doctor, the patient, and the family must be set so that no interruptions can occur. These do not need to be hard demarcations but seating for family members and a defined workspace free from clutter and obstructions might help enforce these zones.
-
Location
As for access, patient areas must be easily accessible from the lounge or the front of the clinic. These will be the first of the private wings where the access is controlled coming from the more public space of the reception and lounge.
-
Privacy
As with any patient space, privacy is of the utmost importance. Solid enclosures that prevent noise and dissuade peeking in ensure that the patient’s privacy is protected while they are at their most vulnerable.
-
Flexible Casting Rooms
Treatment rooms where plastering is done should be zoned in such a way that multiple stations can be arranged, separated by cubicle curtains. Fully enclosed casting rooms can also be considered for full-body casting.
-
Dust and Noise Control for Safety
Additionally, casting rooms must be equipped with noise and dust control cleanliness. Soundproofing and ventilation must be set up to absorb noise from seeping out and fans must be set out to ventilate the space.
-
Access to Aquatic Therapy
If ever your treatment rooms will need to access the pool at your Aquatic Therapy sections, plan that patients will not need to pass to any public area to access the pools.
Why do these rooms matter? Because this is the heart and soul of your practice. They are the core of the service you provide and one where real medical attention is given. Making sure that these spaces are well designed are important touches to provide a positive patient experience.
To know more on how we can help you achieve a world-class healing and high-performing medical environment, book a Complimentary consultation here.




