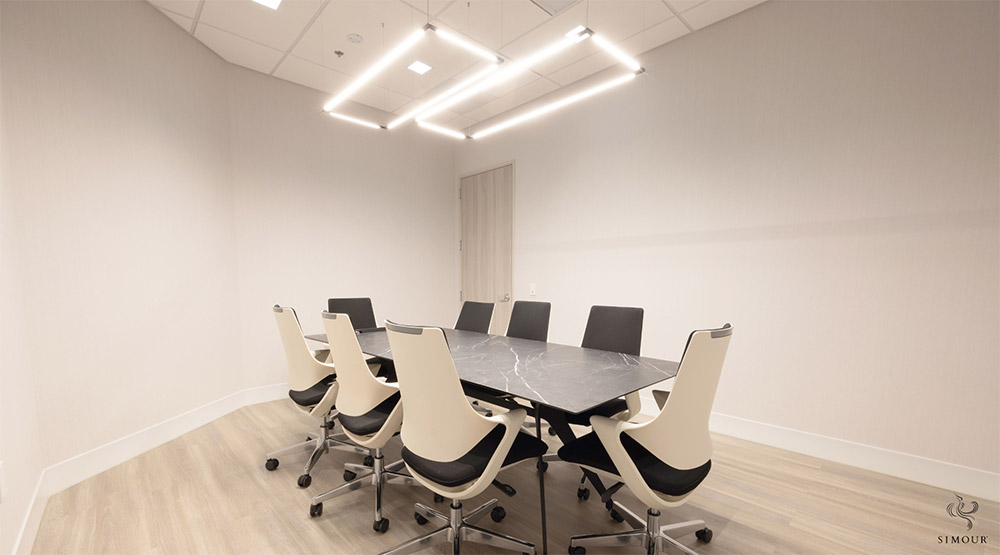“Design is a solution to a problem, not just a pretty picture.” – Massimo Vignelli
As medical interior designers, we want to make sure that both staff and patients feel comfortable and well-cared for in the spaces we create. One exciting approach that’s been getting a lot of attention lately is ergonomic design. Ergonomics is all about making spaces work better for people, and it’s a real game-changer when it comes to creating spaces that benefit both staff and patients. So, whether you’re working in a hospital or a clinic, or any other healthcare setting, let’s dive into how ergonomic design can make a positive impact on your facilities!
1. Enhanced Patient Comfort
Healthcare settings can be stressful for both staff and patients. Ergonomic design can help alleviate this stress by creating soothing and aesthetically pleasing environments. Patients seeking medical care are often anxious and stressed. The physical environment plays a significant role in influencing their comfort and overall experience. Ergonomic design principles can be applied to patient rooms and waiting areas, ensuring that they are welcoming, calming, and user-friendly. Comfortable seating arrangements, soothing color schemes, and thoughtful lighting can contribute to a more pleasant and less stressful healthcare experience for patients. Well-designed patient rooms, with adjustable beds, lighting, and temperature control, allow patients to have some control over their immediate environment, which can positively impact their recovery process. A more comfortable and healing environment can also reduce stress and anxiety, leading to faster recovery times.
2. Efficient Use of Space
In healthcare facilities, space is often at a premium. Ergonomic design is about making the most efficient use of available space while ensuring comfort and functionality. Modular furniture and versatile layouts can adapt to changing needs, allowing healthcare facilities to maximize their use of space without compromising on the well-being of staff and patients. This flexibility can be especially valuable in times of crisis, such as during a pandemic, when healthcare settings may need to be quickly reconfigured to accommodate surges in patients.
3. Streamlined Workflow
Efficient workflow is crucial in healthcare settings, where time can be a matter of life and death. Ergonomically designed spaces are structured to optimize the flow of work, reducing the need for unnecessary movements and delays. The ergonomic design takes into account the flow of tasks and people within a space. This includes the layout of patient rooms, nursing stations, and even the placement of medical equipment. By optimizing the layout, healthcare facilities can minimize wasted time and effort, allowing staff to provide care more efficiently. This not only benefits staff but also results in better patient outcomes. Properly organized storage, easily accessible supplies, and strategically placed workstations can make a significant difference in how efficiently healthcare staff can provide care.
4. Infection Control
Maintaining a hygienic environment is a top priority in healthcare facilities. Ergonomic design principles can be integrated into the layout and materials used in healthcare spaces to facilitate easy cleaning and disinfection. The choice of materials and finishes in healthcare spaces can affect how easily surfaces can be cleaned and disinfected. Smooth, non-porous materials and well-sealed surfaces reduce the risk of harboring harmful pathogens, contributing to a safer healthcare environment for both staff and patients. Ergonomically designed furniture and equipment can be easier to clean and disinfect, reducing the risk of healthcare-associated infections. Furthermore, layouts that minimize clutter and provide clear pathways can improve safety for both staff and patients, reducing the likelihood of accidents and injuries.
5. Improved Staff Productivity and Well-being
Ergonomic design principles prioritize the comfort and efficiency of staff, ultimately leading to increased productivity. In healthcare settings, where staff often work long shifts, providing them with ergonomic workstations and tools can significantly reduce the risk of fatigue and musculoskeletal injuries. Healthcare professionals face high levels of stress and fatigue in their daily work and ergonomically designed spaces can help reduce these negative effects. Comfortable seating, natural lighting, and well-designed break areas provide staff with spaces where they can relax and recharge during breaks. A well-designed workplace that supports and allows them to bring out their best selves can contribute to a comfortable and efficient work environment for staff. This, in turn, leads to higher productivity, talent retention, reduced risk of injuries, and improved job satisfaction among healthcare workers.
6. Accessibility for All
Ergonomic design goes hand in hand with accessibility. Healthcare facilities must cater to a diverse range of patients, some of whom may have mobility issues or disabilities. Well-designed spaces include features such as ramps, wide doorways, and adjustable fixtures to accommodate everyone, regardless of their physical abilities. This commitment to accessibility ensures that all patients receive the care they need without unnecessary barriers in a more inclusive and welcoming environment.
As healthcare professionals continue to grapple with the challenges of delivering quality care in an ever-evolving landscape, the importance of ergonomically designed spaces cannot be overstated. By prioritizing the needs and well-being of staff and patients, healthcare facilities can create environments that promote healing, reduce stress, and ultimately lead to better outcomes for all. Book a discovery call today and let’s talk about how your own offices can be turned into higher-performing practices. We hope to hear from you soon and have a wonderful day ahead!




