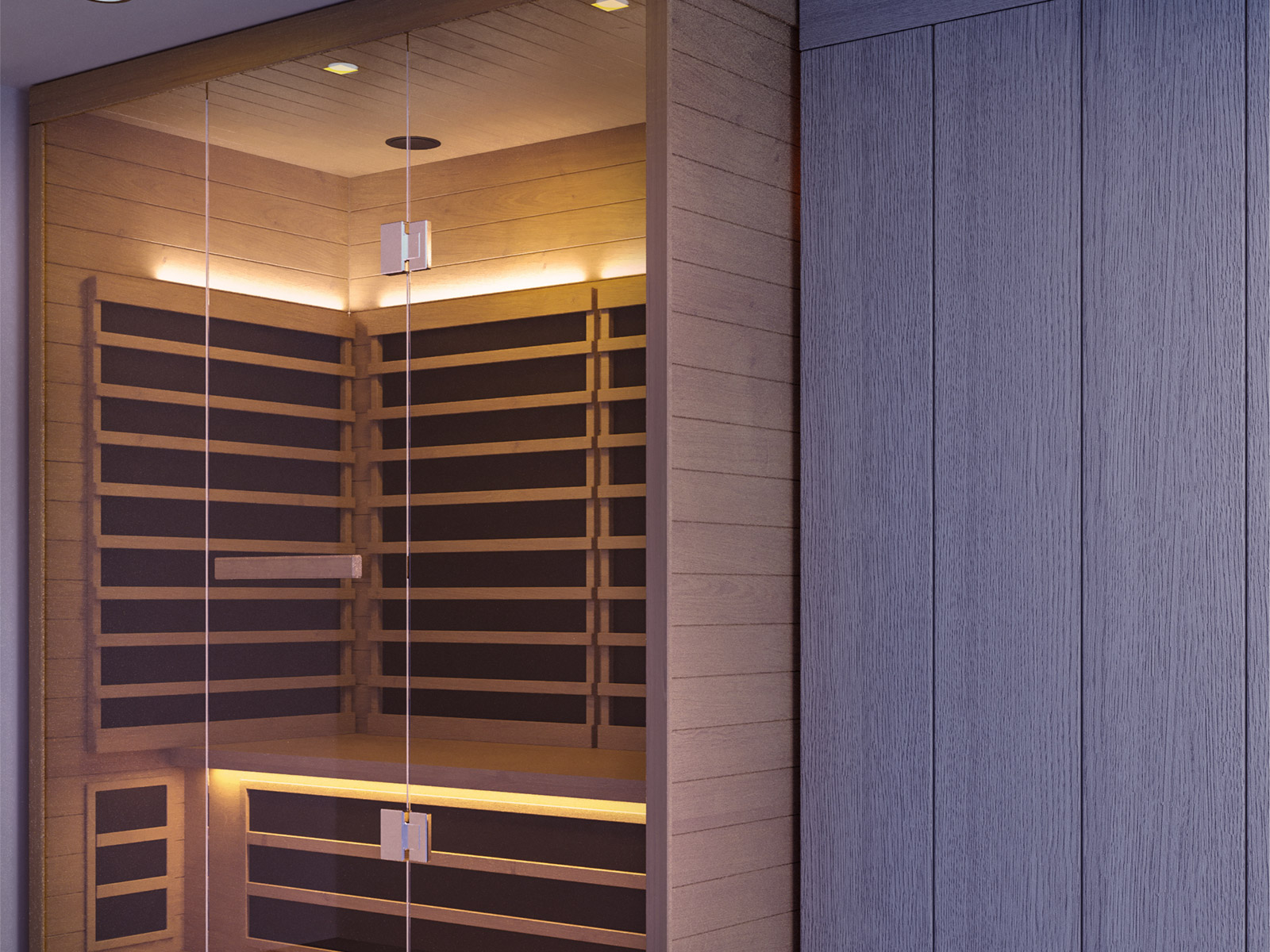“Health is a state of the body. Wellness is a state of being.” – J. Stanford
Wouldn’t it be nice to have saunas be made to be as relaxing to the eyes as it is to the body? Saunas are standard features for any Medspa and making them stand out will make your Medspa a place your clients will never forget. Today we bring you 7 things to consider in making a sauna room that your Medspa will be proud of.
-
Room Sizing
Sizing your sauna rooms just right means understanding how many people you want to accommodate inside. A typical sauna room can be as small as 4 by 4 feet to 8 by 12 feet.
The minimum permitted ceiling height of any given sauna is 77 inches but we highly recommend keeping the ceiling at a maximum of 96 inches tall. The key here is volume, the larger the room size, the larger an area is needed to be heated. Merge this with your medspa business goals so you don’t oversize or undersize your saunas. -
Construction
The Sauna interior drywall shall be a 5/8” firewall and it is prefered to attach the wood paneling directly to the wooden stud frames. Different wooden planks can be used to clad the interior and even the exterior. Common wood species used for saunas are reddish-brown alder, light-colored aspen, or dark heat-treated aspen.
Adding a vapor barrier like a Type C building foil over insulation (or drywall) for all walls and ceilings isolates any condensations from transferring out of the sauna chamber. This foil layer will be the last before the wood paneling is installed. -
Insulation
Insulation materials are usually rated based on their resistance to heat transfer. This is referred to as R-value and the higher the R-value, the better the insulation quality of a material. We recommend that your saunas be insulated to a minimum of R12 on the walls and R16 on the ceiling.
-
Heater Location
Most sauna heaters are best located in the front wall or the sidewall opposite the sauna door. This leaves two other sides for the sauna bench and sufficient door clearance.
-
Flooring
Sauna floors shall be hard-surfaced and waterproof. It could be concrete, ceramic tiles, or heavy-duty seamless vinyl. Placing a few floor drains will be essential for commercial saunas to drain off any condensation that may accumulate inside and allow the sauna to be hosed down for cleaning.
-
Fire Safety
Should local codes require a fire sprinkler, there will be two things you need to consider – location and heat sensitivity. Use fire sprinkler heads that are rated to 275 degrees Fahrenheit or higher. Lastly, do not place the sprinkler above the sauna heater as the proximity may also cause it to set off.
-
Make It Your Own
Do not be confined to regular sauna designs and you are not constrained to clad everything in wood. Consider using frameless glass walls and doors, temperature rated to sauna specifications for more light and visibility. Experiment with using stone as panels inside the sauna chamber. A wall of river rocks can give that rustic feel, a dramatic onyx backlit wall can give off that warm glow, or why not even use a wall of Himalayan salt bricks for a truly next-level sauna.
Saunas have long been a staple in medical wellness and making sure that your sauna facilities continue this rejuvenating tradition while being modern promises great returns for your Medspas. Make your standard saunas stand out by calling us today at (310) 359-1200 or drop a consultation request here. We hope we can become part of your Medical Interior journey ahead. As always we wish you great success!
References:




