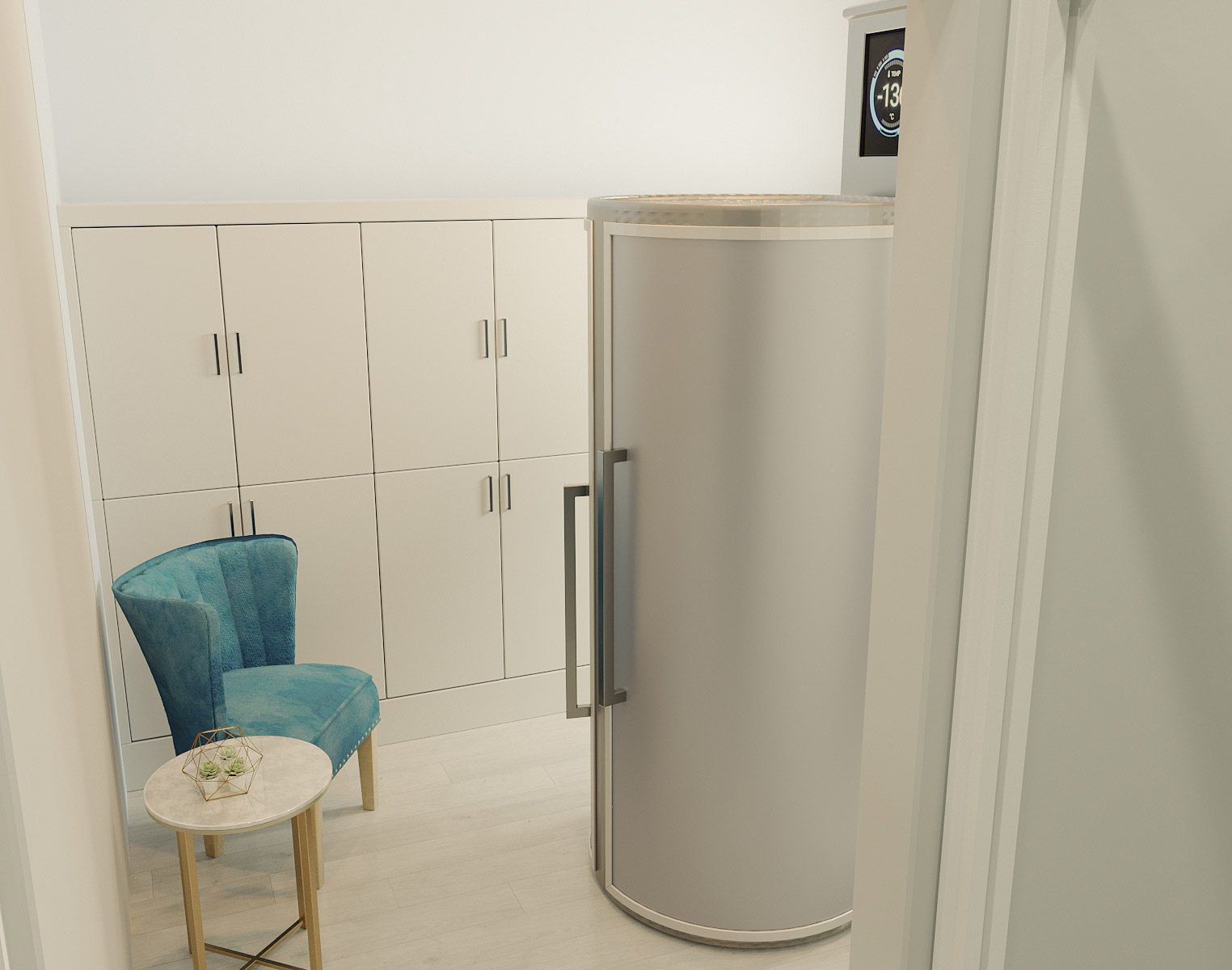“Design is intelligence made visible.” – Alina Wheeler
Every medical therapy will require familiarity with the system for it to work at its best. Designing your Cryotherapy room is no different. Knowing your specific needs enables you to make better design decisions, to achieve a space that’s not only beautiful – but also supports your workflow.
How do you make your Medspa cryotherapy-ready? Read on as we got 6 things to consider to build a Cryotherapy facility for your Medical spa.
-
Equipment
A cryo-chamber unit is a piece of vertical equipment that comes with wheels that can be rolled into a room by a single person. It usually fits through a standard office door. To be sure, verify the door sizes beforehand and counter check with the unit you are purchasing.
-
Room size
When planning cryotherapy rooms, consider the floor space not only of the cryo equipment itself but those of the Nitrogen dewars. A 10’ x 10’ room is recommended as the minimum room size with a quarter of the room around 5’ x 5’ taken up by the chamber and the dewars alone. A smaller room can be used with the dewars stored in an adjacent room connected through a wall.
-
Oxygen Sensors
Oxygen depletion is a common concern surrounding cryotherapy facilities and ultimately, one sensor is necessary. There is also an oxygen sensor built into the chamber, therefore, no additional oxygen sensors are needed if the dewar is in the same room.
-
Power Requirements
Have your rooms fitted with normal 110v, 10-ampere outlets. These should be enough for the chamber and other power needs inside the room.
-
Floor Finishes
The floor of a cryotherapy room must be made of durable construction. Tile finishes or linoleum is recommended but any hard surface which is easy to clean and non-skid is okay. Waterproofing will be good to provide some kind of barrier for any moisture build-up when the room is in use. Leveling the floor is good but not essential given that most cryo chambers are enabled to level themselves through adjustable height casters.
-
Air Flow
Exhausting the room is good for ventilation and a bathroom-style fan is usually sufficient. As a rule of thumb, install fans based on their CFM or cubic feet per minute – the amount of air that can exhaust out. Follow the formula: 1 CFM per 1 square foot of room size and you’re good, For example, a 100 square foot room will need a 100 CFM exhaust fan.
Making your Medspa work on a higher level means you build your environments for success. It needs focus and purpose.
Are you ready to take the step to elevate your MedSpa and let it perform at its fullest potential? Give us a call today at (310) 359-1200 or drop a consultation request here. Have a great journey ahead and we wish you great success!




