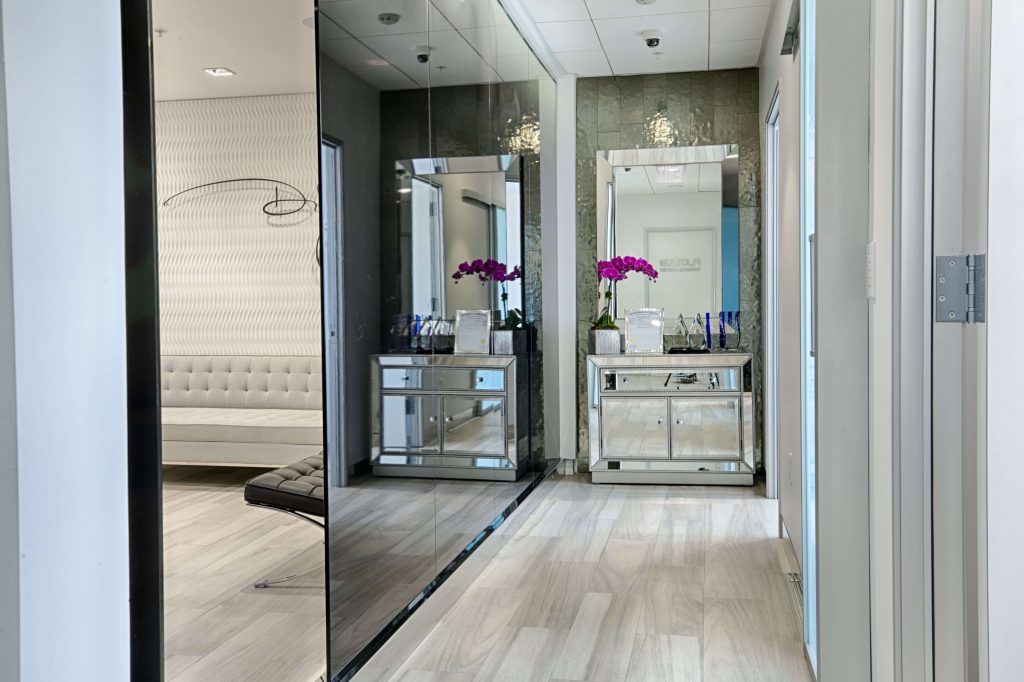Medical restroom design – Why it’s important?
If you want your patients to have a positive experience, walking out of your medical office, the waiting room, the lighting design, the consultation itself and the doctor-patient relationship are not enough.
There is one more room at your medical clinic that is crucial when it comes to patient experience. Can you guess which one it is? If you thought of restroom design for a second, we couldn’t agree with you more.
Because hygiene is two thirds of health. That’s why restroom design, maintenance, and location at a medical office are so important.
No one can expect a patient walking into a restroom at a medical clinic confronted with trash bins overflowing with discarded paper towels, soap and water smeared on sink countertops to walk out with a smiley face and to want to leave their health in the hands of a medical office that doesn’t care about hygiene. The restroom is one of the most important spaces at a medical office and that is a scene you don’t want your patients to see.
Restroom design for a medical office is much more difficult than one might think. Because a list of needs are packed into a small space. Then there are concerns of safety, accessibility, and infection prevention. All that makes it even more clear that you need to hand this to someone who knows what they are doing. Yes, you need to hire a medical interior designer because they know how to make restroom designs facilitate good patient care for the staff. And toilets and restrooms are very important for that.
Controlling bacteria with medical restroom design
Were you aware of the fact that medical office restrooms can be ideal places for germs to breed?
Controlling bacteria and the spread of infections is a top priority when it comes to medical restroom design. It’ true, restrooms in healthcare facilities can be the perfect place for the spread of infectious disease.
Did you know that they deliver water between 77 and 108 degrees Fahrenheit which is the exact temperature that bacteria thrives in? That makes restroom medical design even more important not just for the patient experience but for patient and staff health.
Studies conducted by the United States Centers for Disease Control and Prevention (CDC) show that U.S. hospitals report 1.7 million healthcare-acquired infections (HAIs) each year. https://patientcarelink.org/improving-patient-care/healthcare-acquired-infections-hais/ No, you shouldn’t be panicking because HAIs are preventable and smart medical restroom design plays a huge role when it comes to preventing them.
Touch-free faucets and hand dryers are one way to reduce the spread of germs in restrooms. Providing patients with a way to quickly dry their hands is another.
Another fact: Damp hands can spread up to 1000 times more bacteria than dry hands. Warm-air hand dryers can take up to 43 seconds to thoroughly dry hands. But if you have high-speed hand dryers at your restrooms they take only 12 to 14 seconds to thoroughly dry hands. That minimizes the chance of spreading germs.
Preventing patient falling with medical restroom design
You have to think of preventing patients fall if they have to use the restroom and there is no one to help them. One way falls can be prevented is by installing a handrail between the bed and the toilet in each of the clinic rooms. Adding a handrail means giving patients a way to stabilize movement and prevent injuries.
Another thing to consider is that a patient may fall inside the toilet. Once again we see the importance of medical restroom design. Adding sliding doors is a much better option because that way staff won’t have a problem reaching out and helping the patient.
There are three primary ways that patients contract HAIs
- Coming into contact with medical workers and other patients
- Ingesting infected water
- Inhaling infected water vapor.
One way medical offices can tackle outbreak of HAIs is by implementing smart restroom design. There are faucets, sinks, flushometers, toilets and urinals that are specifically manufactured for hands-free operation. That means creating a healthy environment in restrooms at healthcare facilities is not so hard. Let’s take a quick look at all these elements:
Touch-free faucets with sensors to active and shut off the flow of water are one part of the solution. Not only does the handle-free process remove a point of contact for spreading harmful bacteria, but also promotes water conservation.
Sinks in medical offices should be designed to get water down the drain quickly with as little splashing as possible. Deep sinks with offset drains prevent contaminated water from splashing, while antimicrobial coatings on high-quality vitreous china, stainless steel and solid surfaces, ideal materials for healthcare sinks, help prevent germ growth on these surfaces.
Toilets and urinals that are easy to clean and maintain is an important aspect to keeping them free of germs and bacteria.
Touchless sensor flushometers not only reduce germ-spreading contact, but also conserve water.
After reading this, you understand that restrooms medical design is not simple. Yet, there are ways to make it work.
If you’re in the early planning stages, we can give you advice on how much space to assign to restrooms at your medical practice. We can help you make decisions about the best colors and materials for your needs. You can also count on us to work within your budget.
Whether you’re renovating the restrooms at your medical office or building a whole new facility, we can help you meet your needs. Give us a shout.




