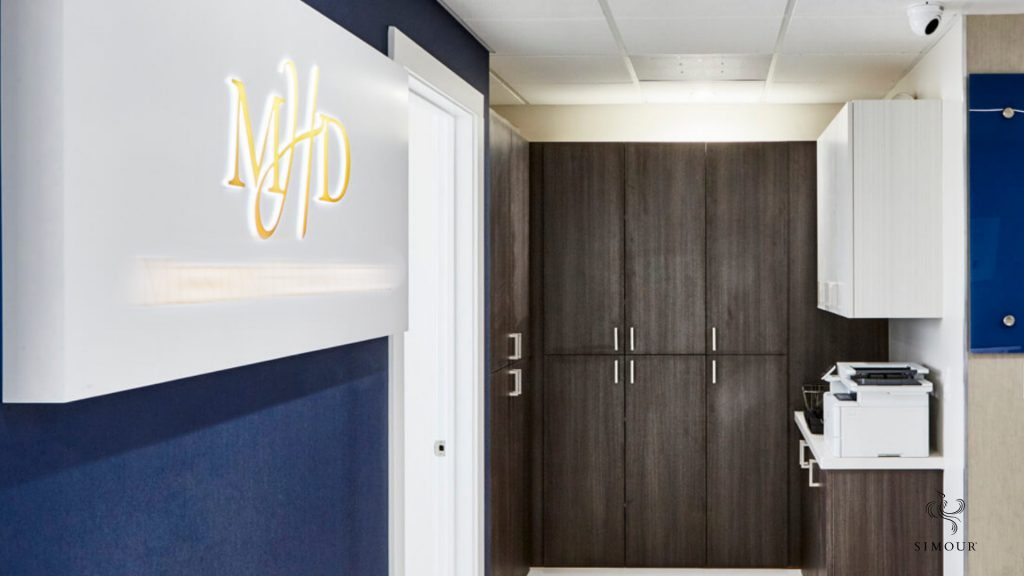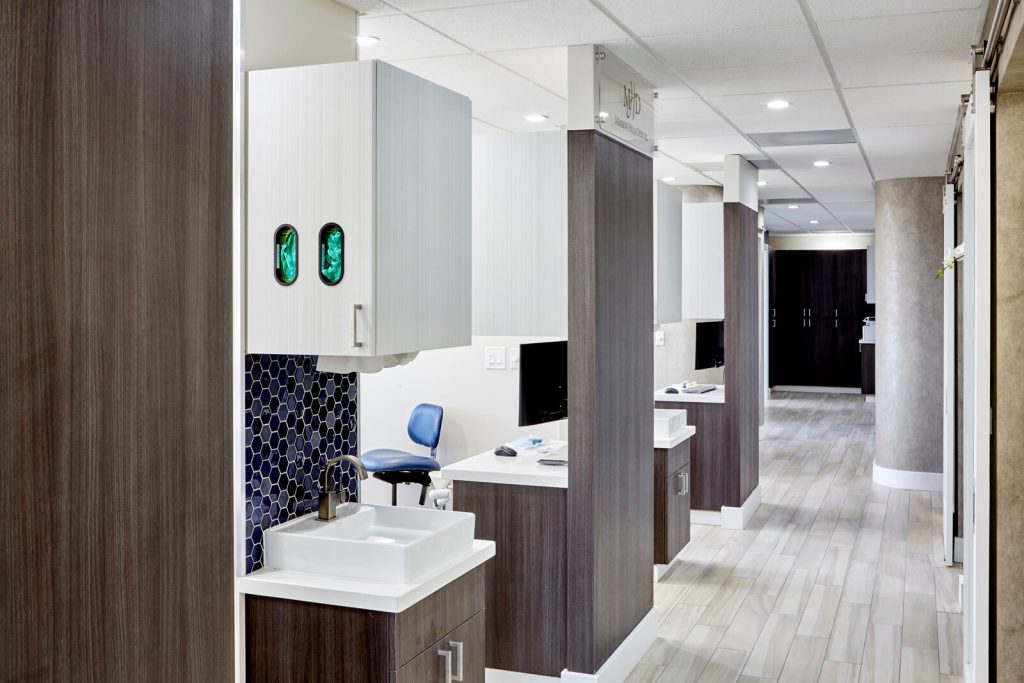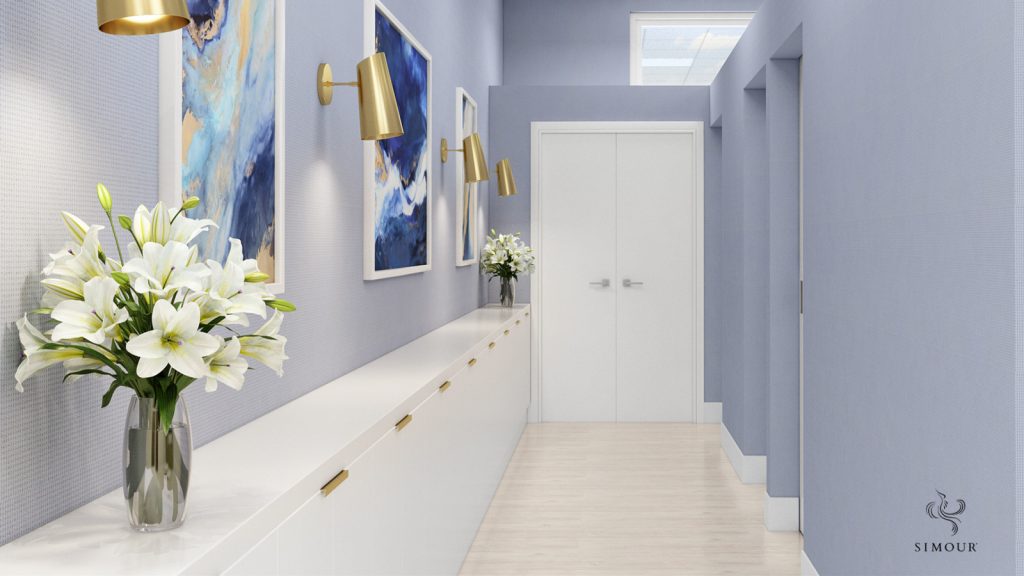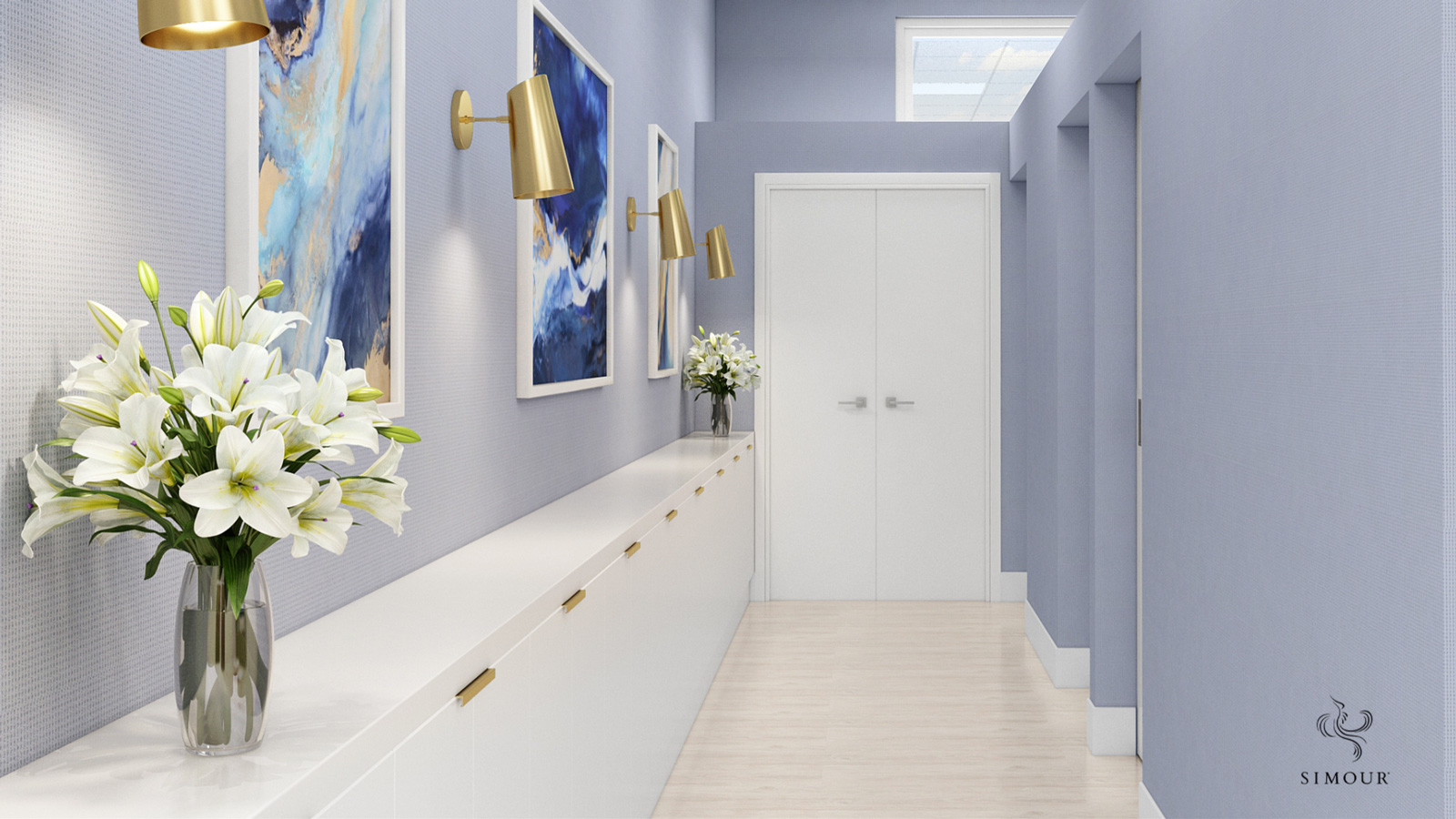Growing practices need good storage and planning far ahead is a great way to plan for success. Storage solutions, ones that are properly planned, can complement your future for the growth and success of your medical space. We’ve said before that storage is the unsung heroes of Medical Spaces and today, we will be sharing design ideas to carve out as many opportunities for storage in your own medical spaces. Let’s begin!
-
Vertical Real Estate
Planning for storage solutions that will accompany your growth requires full audit and maximization of every piece of your real estate. Every nook and cranny will matter and places often overlooked will have to be utilized. Think of walls – the vertical partitions as places for built-in storage. They can be full-height cabinetry hidden in plain sight by panel doors and be made with flexible shelving options. Look also for spaces that would otherwise be considered dead like ends of hallways where a built-in cabinet can be designed to use floor to ceiling space.

-
Narrow storage as partitions
For spaces that are limited, consider the partitions whether full-height or low to be made of shallow cabinets. Playing with heights and utilizing them as storage is a great way to increase the perception of space and to let light and visibility into certain spaces while maintaining clearly defined borders. Lower cabinets with countertops can also act as pass-throughs between public and private offices where transactions can be made.

Storage cabinets/partitions along the hallway -
Hallways as hidden storage
Hallways can be maximized further by turning it into one big walk-in closet hidden in plain sight. Full-height cabinets on either side of a hallway can be made of shelves covered by panels that can be finished off as walls. Think of magnetic push latches that can be opened by pushing the entire panel as a way to hide handles and reinforce the illusion. These will be perfect for high-volume storage that doesn’t need to be accessed frequently so it doesn’t disrupt the hallways primary duty for circulation and mobility.

Narrow storage along the entire wall that’s both low cabinets & counter -
Niches for Retail storage
Retail displays don’t have to be exposed, open installations that can eat up into some corner of a lounge. Retail displays and the storage it requires can be made built-in into the wall as a decorated alcove. It can be lit to highlight the merchandise, styled accordingly, and even enclosed in a glass cover. Adjoining it can be paneled niches for storing the stocks which can be made hidden and readily accessible when someone makes a purchase. Niches are key to streamlining floor space so that walls are made to be clean surfaces that don’t jut out into the space.
-
Niched-in Nurses Stations
While we’re at niches, the same could also be done to larger contexts like a full nurse’s station. They can be made into the wall, so that its elements like the counter, the storage, the desk spaces can be made hidden into the wall surface and not be disruptive in the interior design language. The key is to make them look intentionally built-into the architecture of the space – efficiently deliberate.
-
Built-in seating /storage
Imagine bay windows or alcoves where seating can be built-in, these are prime opportunities to turn them into hidden storage by simply configuring how to access the inside of these furniture. Imagine, in a patient room having the built-in bench made into a secure place to store the patient’s private items instead of keeping them out in the open.
A place for everything and everything in its place, and not having enough room in your practice to grow is just setting you up for failure. Storage solutions, especially ones planned and built with intentionality can totally be a cornerstone for how your interiors are shaped and used. Let us help you achieve a space that’s designed to support the growth and success of your practice. Call us today at (310) 359-1200 or drop a consultation request here. We wish you great success on your journey!




