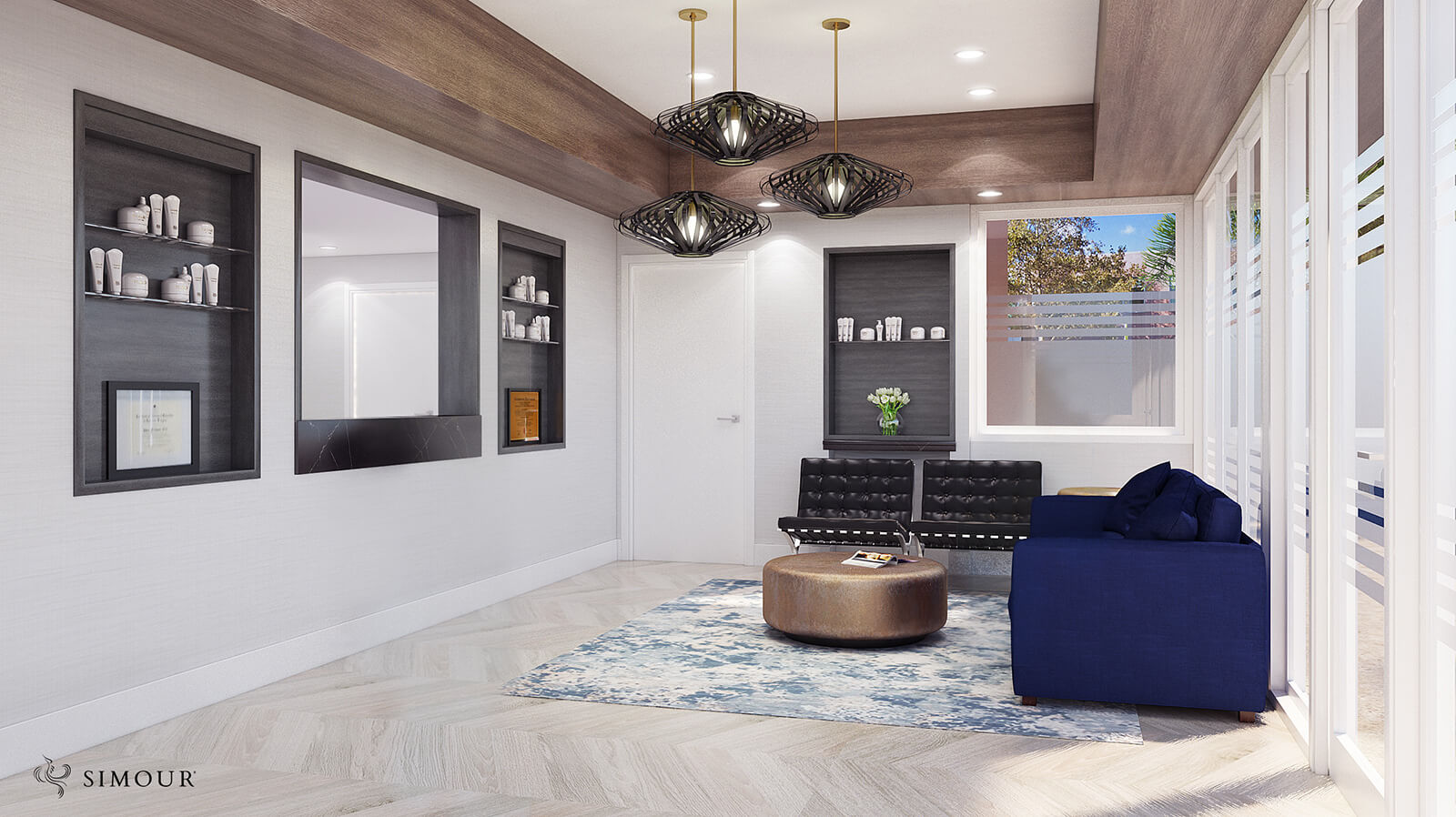“Victory comes from finding opportunities in problems.” – Sun Tzu
Maximizing your MedSpa interior begins with designing with clarity and purpose. Clarity in what you want to achieve and purpose as the determination to deliver on those opportunities. It is also about potential – identifying the value of your spaces and seeing it to its fullest potential to harness positive effects on patient wellness and business profitability.
Today, we list down 5 things you need to look into when trying to maximize the value in your MedSpa’s interior design, focusing on the general to the details and some ways you can create that additional value for you.
-
Flow
Space planning forms the cornerstone of truly maximizing the arrangement of spaces within your MedSpa. Make the experience, the travel from point A to point B intuitive like a slow progression from public to private in increasing degrees of privacy. Imagine the patient experience when doing space planning that should imbue the design process with an empathic focus. Avoid long walks that zig zag from one end to another end of the facility. Grouping areas together based on function can help with the clustering of similar rooms and the support infrastructure within close proximity with each other.
-
Infrastructure
When we say infrastructure, this pertains to the utility support that powers the facility enabling it to function. Accounting for what your MedSpa will require in the foreseeable future can future-proof your practice when you do upgrades in equipment or utilities. Plan ahead for the power requirements of your practice and lay down provisions whenever possible so you can level up without needing extensive renovation to put in additional lines for power.
-
Ambiance
Maximizing opportunities with ambiance is to identify all the possibilities that the interior design can contribute to creating that positive patient experience. Material finishes, furniture, lighting, and even artworks make the outward appearance of your MedSpa communicate the design intent and the overall concept for your brand. To make full use of the interior design, you will need to design for impact and to design for the senses. Whether it’s minimalist chic with white walls and sleek lacquered surfaces or a refreshing tropical resort with an earthy color palette, certain styles can convey impactful, distinct unspoken communication about the vibe of your Medical spa. Designing for the senses attempts to heighten the experience from sight, smells, and even sounds. Curating a collection of ambient sounds and scents create that branded experience you can proudly call your own.
-
Retail Area
Let your reception areas do double duty by placing well-curated displays for product retail. Imagine that the waiting patients as a captive audience that might give whatever is on offer a try. Create beautiful compositions in a built-in niche the way stores do visual merchandising so that it makes the display look appealing to look at. Place the hero products at eye level where clients can view them without craning their necks uncomfortably. A specific lighting scheme where spotlights can focus on the retail and can define the space from the rest of the room. Have opportunities where products can be easily sampled, which could be a final nudge to drive the sales. Try to restrain stocking shelves too much that it comes across as storage than display. Look also into putting similar displays in consultation or treatment rooms where doctors can have them within easy reach to explain and upsell more products.
-
Growth
To design for growth is to maximize your possibilities for the future. Always be ahead of the curve and forecast possible trends that might increase your profitability in the future. If you plan to acquire specialized equipment that can become your flagship offering, build into your infrastructure allowances to enable its placement in the future. Allocate and plan for a 30-50% increase in business so that your space is ready and designed to accommodate your growth.
And on that future-forward note, we wrap this list of ways to maximize your MedSpa Interior Design highlighting ways that can help your practice exceed expectations. Are you ready to bring your MedSpa to another level? Are you ready to start your journey of building a world-class, and successful MedSpa? Give us a call at (310) 359-1200 or drop a consultation request here. Have a great day ahead and we wish you all the success in your journey for intentional and healing Medical spaces.




