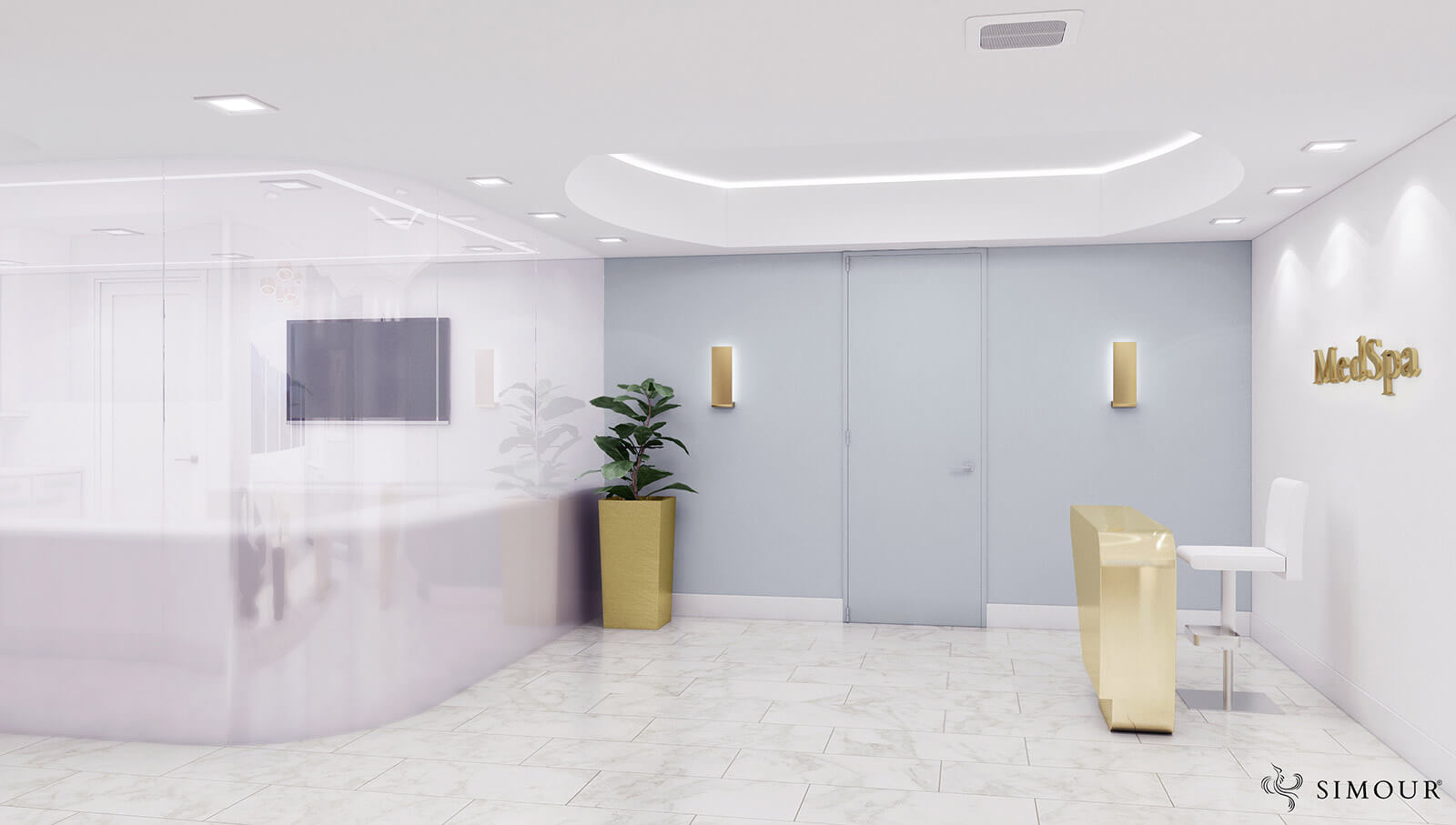“Almost everyone will make a good first impression, but only a few will make a good lasting impression.” – Sonya Parker
Impressions matter, and making the right one is an important foundation to building long-lasting, successful relationships. This same wisdom goes also in the planning of your Medical spaces. The Reception Area being the first public space off the doors is the practice’s handshake that can set the tone of your new professional relationships. Today we plan to impress by offering three considerations you need to Design your Reception Area that will delight your patients and one you can be proud of.
-
Impact
To design an effective Reception Area is to design for impact. As they say that first impressions last so designing an impactful interior design is encapsulating the entire experience in one single interaction. It is like giving a taste of what to expect from the practice, what kind of care you offer and what kind of professional you are. To design for impact is to communicate the intangible through emotional response. When you provide a reception area that is positive and promising, it has the power to influence patients that your service is worth their trust and loyalty.
The back wall of any Reception desk should bear the branding of the practice front and center. They should be impressive and tastefully integrated into the overall look to identify the space as an extension of your brand values. It should be bright, spacious, and harmonious, with clearly defined areas for business like the desk and inviting seating for waiting. Clarity of purpose and a general ambiance of positivity are sure-fire ways to guide you in designing spaces patients would want to come back to. -
Comfort
Designing for comfort is to design with empathy. Putting yourself as the decision-maker in the shoes of your patients will guide you on how to make the experience more intuitive, relaxed, and even pleasurable. Think of seating, for example, a comfortable Reception Area will have no room for bad seating, those that make the very act of sitting arduous or even painful for extended periods of time. Think of chairs with padded seats, armrests, and high backs. Choose seats that are well-made that they don’t budge or buckle from constant use. Lights can also affect the comfort level of an environment as brightness for prolonged periods can stress the eyes out. Consider dimmers and indirect lamps to control the intensity and avoid glare.
-
Efficiency
As a place of business, efficiency is required to build your Reception Area, the desk, in particular, to harbor all necessary equipment to conduct check-in in an organized and timely manner. Think of your Reception desk as a calibrated equipment where the computers, printers, and other components are given to their respective homes to make it easier to work on and organize. A cluttered desktop doesn’t bode well for a practice that is on top of their game. Now that most of us have gone paperless, a smaller free standing reception counter with an iPad is a great alternative to traditional reception counters. Alternatively, all other office equipment may be placed in an easily accessible back office to keep your reception space free of clutter, and will create a concierge experience for your patients.
Be aware that the interior design also serves the patients and the caregivers as well and making spaces work efficiently guarantees a beautiful and productive Reception Area.
These three concepts cover the basic interaction expected of every Reception space for any Medical practice, covering arrival, waiting, and service. How do I make a POSITIVE impact? How can I make your stay more RELAXING? How can we make your visit EASIER? Aim to answer these questions and you’ve basically set your Reception Areas to work on a higher level. Give us a call right now at (310) 359 1200 or drop a consultation request now and we’ll be glad to walk you through on how to make a lasting impression in your practice through Medical Interior Design. We hope we can be part of your journey to a world-class medical practice. Have a great journey ahead!




