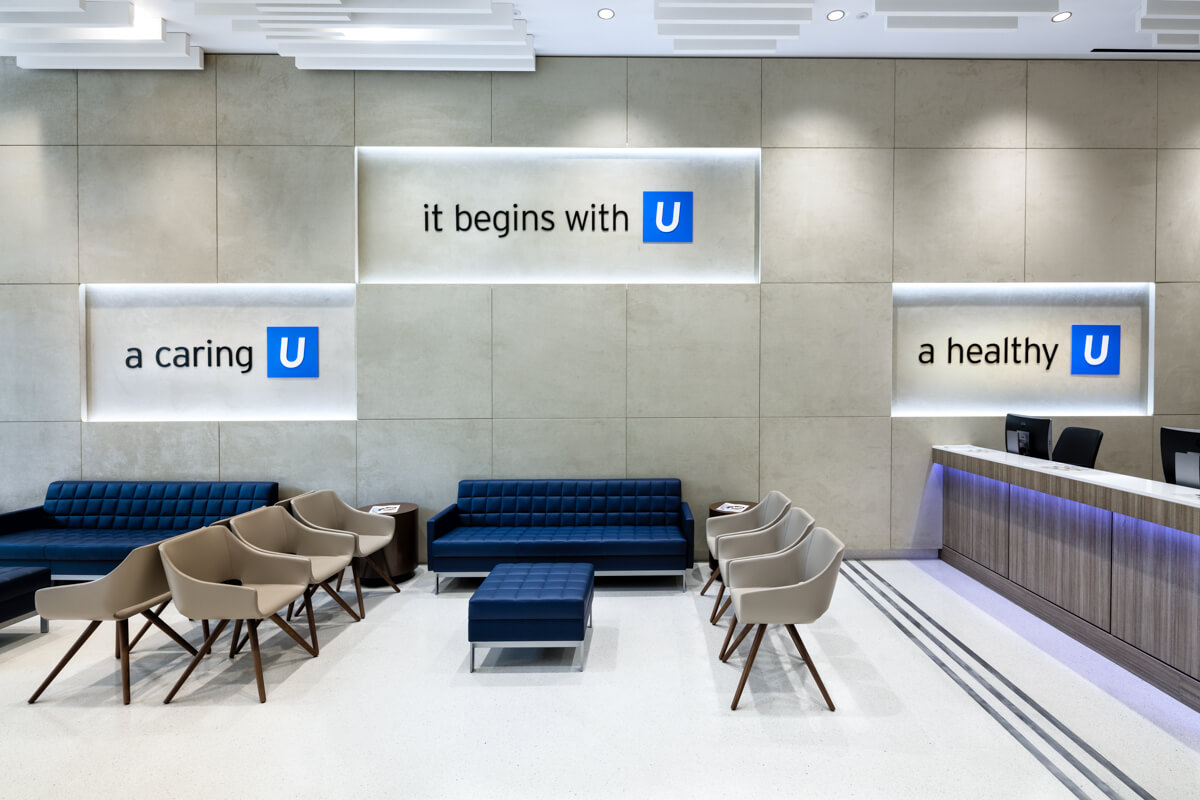“When your intention is clear, so is the way” – Alan Cohen
Are you looking into renovating or building a new medical office? But don’t know where to start? Begin with the patient experience. If you just launch your office but are not intentional about how you set it up, it’s such a missed opportunity!
Intentional spaces matter now more than ever. So much wasted potential ends up unrealized when the design is not made top of mind for your medical space. From optimizing workflow, to making a memorable experience for your patients, let us walk you through the essentials of starting your medical office:
The Simour Method of Design
We believe that designing for patient experience must take precedence above anything and engaging with a medical interior design early on ensures that this aspect is covered throughout the project. Aside from design expertise, we can help you realize your vision for your practice, integrate patient psychology, and consider your workflow from the get-go. We are here to safeguard your vision throughout the entire process, taking into consideration your specialty-specific needs, to support a seamless workflow and lasting patient experience.
Our Design Services
Designing Medical Interiors is what we do best and our service packages the degree of involvement you would want to engage us with. First, we have the Full-service Design + Execution service which covers coordinating the construction process ourselves, with designated personnel, and stays on until your grand launch. Working with us during the construction phase safeguards you as the client from the technicalities of construction, ensuring quality work, and fidelity to the design intent. We even stay on until the opening so fitting out the space with furniture and accessories becomes part of the service for you.
We also offer Full-service Design, where we help you with the full design process, and hand over the control back to you when it’s time for construction. Of course, we will also assist you, and be there for you if there are any questions from you or the contractor as we move forward in creating your medical space.
Concept, Cost, and Construction
Our design services work in phases from macro to micro. We start with the vision, a conceptual stage to account how you envision your space to be, what message you want to deliver into your space (branding), and what energy you want to evoke to your patients. As we work from space planning to actual interior design, we refine out details that are needed to make the patient experience world-class and plan your space to ensure that it is efficient and supports profitability. As a general guide, we aim to allocate at least 60% of the square footage for revenue-generating spaces to optimize revenue and profitability.
Also part of the design process is the preparation of cost opinion to ensure that we are working within an approved and realistic budget where we can adjust to upsize or downsize the design to support growth and flexibility. Then comes finalizing the design which we can help you visualize with 3D rendering images or even a 3D walkthrough done in virtual reality to see how the space will look and feel like.
Now we’ve explained with you the process on how to start building an intentional medical space, the question is, are you ready to start the process? Are you excited? Us too. Let SIMOUR Design be part of your team so we can be part of this exciting journey in creating beautiful and successful Medical spaces you will be proud of. Give us a call at (310) 359-1200 or drop a consultation request here. We’d love to hear from you soon!




