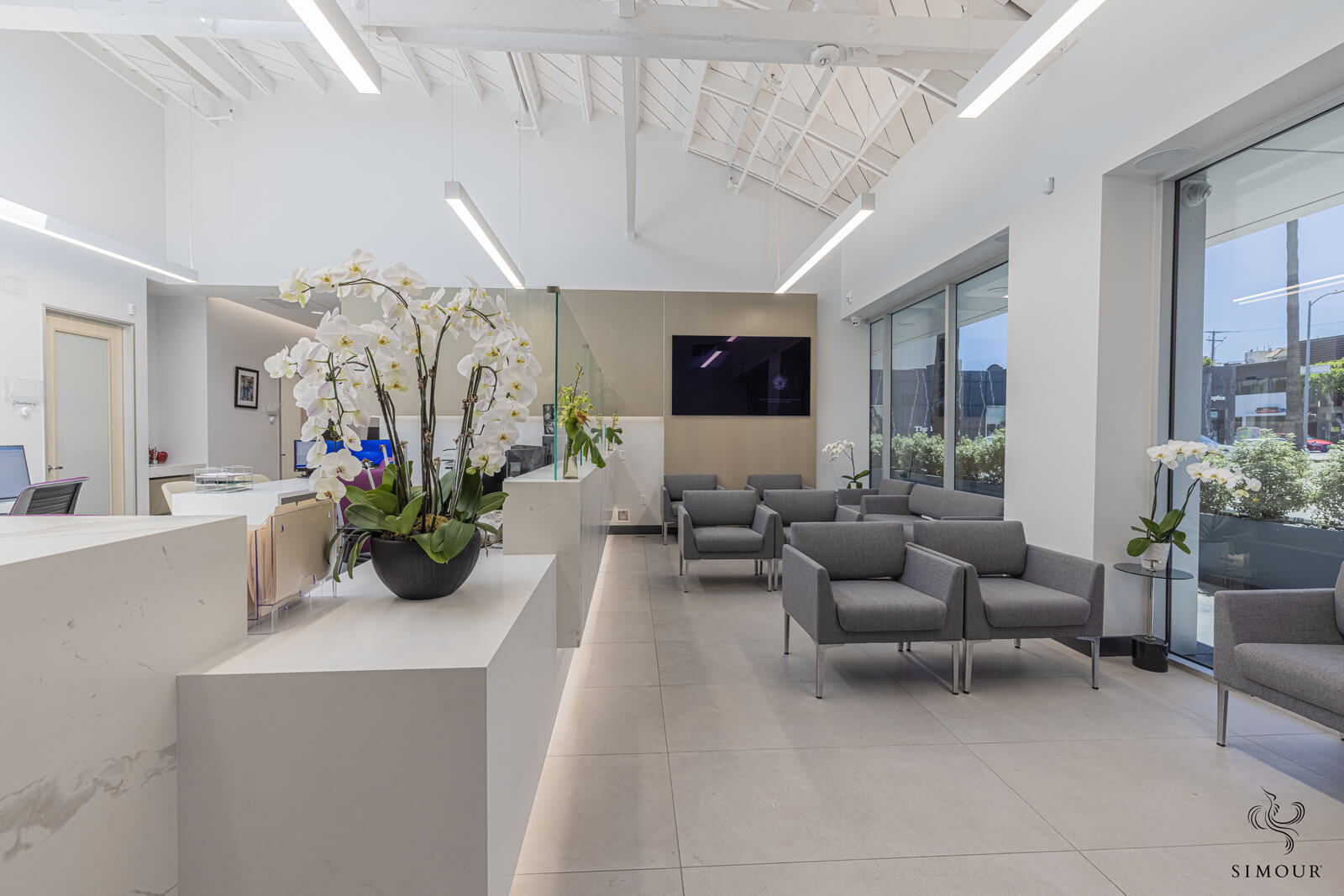“Intention does more than serve as a compass… it works like a magnet.” – Price Pritchett
Planning a successful medical practice can be made very simple if it’s grounded on solid fact-based information. Success can never be left to chance. By working on a solid framework where information is treated as interconnected responses to give rise to a well-thought-out project. Architectural programming is one such process that designers use to create a fully formed project brief and today we’re listing down ways how it can be used to plan a well-rounded project. Let’s begin!
-
Identify your needs
Architectural programming as an exercise works best if owners are more thorough and honest on what they see the Medical office to be. Knowing your needs is akin to knowing yourself. What is your brand message? Who are your target audience? What service do you plan on offering? These are very informative questions to ask if you want to have a full understanding of what your medical office is to be a complete success. Having a fully formed concept of what your Medical practice wants to achieve both in the quality of care and business goals is the best foundation to build towards achievement.
To make very informed choices, we highly encourage business owners to be as thorough as possible in knowing everything that the Medical office is all about. It can start with the vision, identifying what kind of facility you are operating, and what is the profile of the audience that you’re trying to cater to. These alone can determine a lot of details that will affect the interior design, the style, and the size of space you will end up needing. This also influences the level of patient experience that you can offer and the kind of efficiency that you can expect. -
Connecting your brand to your space + Visualize the result through Moodboards
Your medical office is the visual, tangible representation of your brand. Ensuring that your space evokes an environment that perfectly reflects your brand, who you are, and your brand of service is key to creating a seamless experience for your patients from online to offline.
To help our clients in ensuring that their space aligns with their brand, we provide Mood Boards that are incredibly helpful to give some dimension to what the result will be. Moodboards are collections of snippets of material finishes, paint swatches, and furniture choices. They are meant to give a sense of what the medical interiors are going to look like and are helpful tools to check if they align with what you have set out for in your vision for your medical space. As much as it’s an exercise about design choices, mood boards are also instructive if the interiors you are building in your head align with what is set forth from the project’s vision. It’s all about consistency with the brand and staying true to the practice’s targeted messaging.
-
Get a space that promotes your growth
Sizing the spaces correctly is a great way to optimize a Medical practice’s success. It directly affects the physical area needed to be developed and maintained and it drafts the absolute bare minimum of how big rooms need to be. If there was one aspect of the planning phase where Architectural Programming can be most helpful, it will be through this. Architectural Programming will demand a complete audit of how many users, what kind of furniture and equipment will be needed, and automatically works in the factors for mobility. This enables a working spatial map that will be comfortable and workable for patients and staff alike. In a broader context, auditing the entire project area also makes the formula for profitability easier to chart. We usually suggest 60-70% of spaces be reserved for revenue-generating spaces with the reminder for supporting roles. If you can hit this ratio then you are in a great position.
We also recommend our clients to plan for a 30-50% increase in business to ensure that their space offers flexibility, and supports their growth.
-
Find the right space
Whether purchase or lease, finding the right real estate is not just a matter of location but solidly grounded research. How does Architectural Programming relate to looking for the right space for a practice? Well after pouring over the vision and the size of your project, the location becomes a final pitstop to complete the vision. Placing the practice in a location that doesn’t sit well with the target audience puts the project at a disadvantage. Thinking about the target demographics is about studying where they are found, what places they frequently go to, and what supplemental business can complement your medical office.
From the examples we listed above, it’s clear how Architectural programming can be used to shape the project into a complete and successful venture. From the core of the practice itself to the location it is planned to be built, asking, and answering the right questions and ensuring that they are being realized is a sure-fire way towards success.
Are you ready to achieve a space that’s designed to support your success? Give us a call at (310) 359-1200 or drop a consultation request here and let’s get started. We wish you great success and an enjoyable journey ahead!




