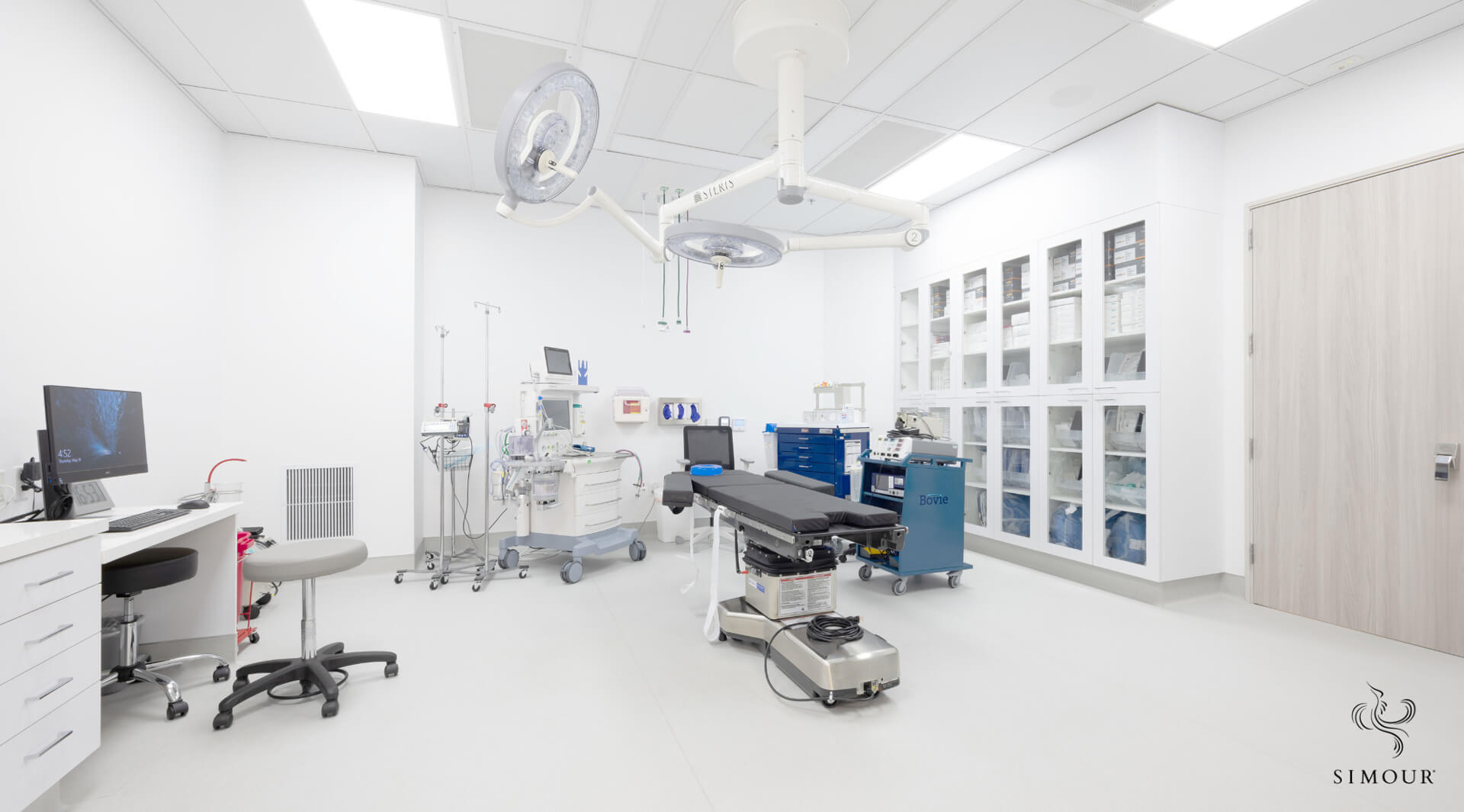“The efficiency of a system is directly proportional to the effort put into its design.” – Donald A. Norman
In today’s fast-paced world, efficiency and patient care are crucial in any healthcare facility. Surgery centers play a critical role in providing quality care, and the way they are designed can greatly impact patient outcomes. In this blog post, we will explore our approach to designing efficient surgery centers that deliver exceptional patient care.
-
Designing an Optimal Layout and Flow
Efficiency starts with a well-planned layout that considers the entire surgical process, from pre-operative preparation to post-operative recovery. As designers, we focus on creating a logical flow that ensures smooth transitions for patients and staff, resulting in improved patient experiences and streamlined processes. By optimizing the flow of patients, staff, and supplies, a well-designed surgery center minimizes unnecessary movement, reduces wait times, and increases overall productivity. We strategically locate each area, such as reception, operating rooms, and recovery spaces, for easy access and a seamless patient journey. Collaboration between architects, healthcare professionals, and administrators is crucial for developing an optimized floor plan. Our top considerations include:
- Zoning: We divide the surgery center into specific zones, such as pre-operative, operating rooms, recovery, and post-operative areas. Each zone is strategically located to minimize unnecessary movement and ensure a logical progression in patient care.
- Proximity: We arrange essential areas, like supply rooms, sterilization areas, and staff workstations, close to operating rooms. This reduces the time spent searching for supplies and enhances staff efficiency.
c. Patient Flow: We design the patient flow to be as smooth as possible, with a focus on comfort, speed, and privacy. We consider separate entrances and exits for staff and patients and ensure a logical progression from admission to recovery.
-
Creating a Comfortable and Welcoming Environment
A surgery center should create an atmosphere that promotes relaxation, comfort, and trust. Warm, soothing colors and natural light can help reduce anxiety for patients and their families. Comfortable waiting areas with amenities like Wi-Fi, charging stations, and refreshments can enhance the overall experience. Private recovery spaces with ample privacy and a serene ambiance can aid in the healing process. Our design aims to strike a balance between the clinical requirements of a healthcare facility and the warm aesthetics of a welcoming environment. We consider factors such as ample natural light, soothing color schemes, and comfortable waiting areas in the interior design of a surgery center. Thoughtful touches like artwork, greenery, and quiet spaces contribute to a positive patient experience, reducing anxiety and stress. Attention to detail in the design can go a long way in creating a healing environment.
-
Promoting an Efficient Workflow
Efficient surgery centers prioritize the well-being and workflow of the medical staff. We carefully consider the placement of staff workstations, supply storage, and equipment to minimize unnecessary movement and maximize productivity. Well-designed staff areas that allow for collaboration and easy communication can foster a positive work environment and ultimately benefit patient care. Efficiency in a surgery center relies on seamless communication and collaboration among the surgical team. We include spaces for interdisciplinary meetings, shared workstations, and easy access to necessary supplies and equipment in our design considerations. By facilitating effective communication and teamwork, the design of the surgery center promotes a culture of collaboration, leading to better patient outcomes.
-
Ensuring Infection Control and Safety Measures
Maintaining a safe and sterile environment is paramount in surgery centers. We consider design strategies that prioritize infection control, such as proper ventilation systems, dedicated hand hygiene stations, and easy-to-clean surfaces. Incorporating antimicrobial materials and touchless technology further reduces the risk of infections. We implement clear signage and well-defined zones for sterile and non-sterile areas to minimize cross-contamination and ensure the safety of patients and staff. Our design incorporates infection control measures, including proper ventilation systems, separate clean and dirty areas, and well-designed handwashing stations. By prioritizing infection control, surgery centers can minimize the risk of healthcare-associated infections, ensuring the well-being of both patients and staff.
-
Focusing on Patient-Centered Amenities
Acknowledging the needs of patients beyond the surgical procedure itself can significantly enhance their experience. We advocate for designing surgery centers with patient-centered amenities, such as comfortable pre- and post-operative rooms, private recovery spaces, and accessible facilities for family members. Additionally, providing clear and informative signage contributes to a stress-free environment for patients navigating the center. Some key design elements to consider include:
- Creating a Welcoming Environment: We strive to create a warm and inviting atmosphere using calming colors, comfortable seating, and natural light. This helps reduce patient anxiety and promotes a sense of well-being.
- Ensuring Privacy: We design private preoperative and post-operative areas, allowing patients to change into surgical gowns and recover in a peaceful, private setting. We also incorporate soundproofing measures to minimize noise disturbance.
- Providing Family-Friendly Spaces: We include dedicated waiting areas with amenities for the comfort of patients’ families. This may include comfortable seating, Wi-Fi access, charging stations, and informative displays.
As healthcare continues to evolve, the role of design in improving patient outcomes and satisfaction becomes increasingly significant. By embracing innovative design strategies, we can create surgery centers that embody efficiency, safety, and compassionate care. Efficiency and patient care are inseparable in the design of surgery centers. By focusing on streamlined flow, advanced technology integration, a healing environment, optimal staff collaboration, infection control, and patient-centered amenities, surgery centers can provide exceptional patient experiences. Are you ready to elevate your surgery center into a world-class practice? Sign up for a discovery call here. We look forward to speaking with you soon!




