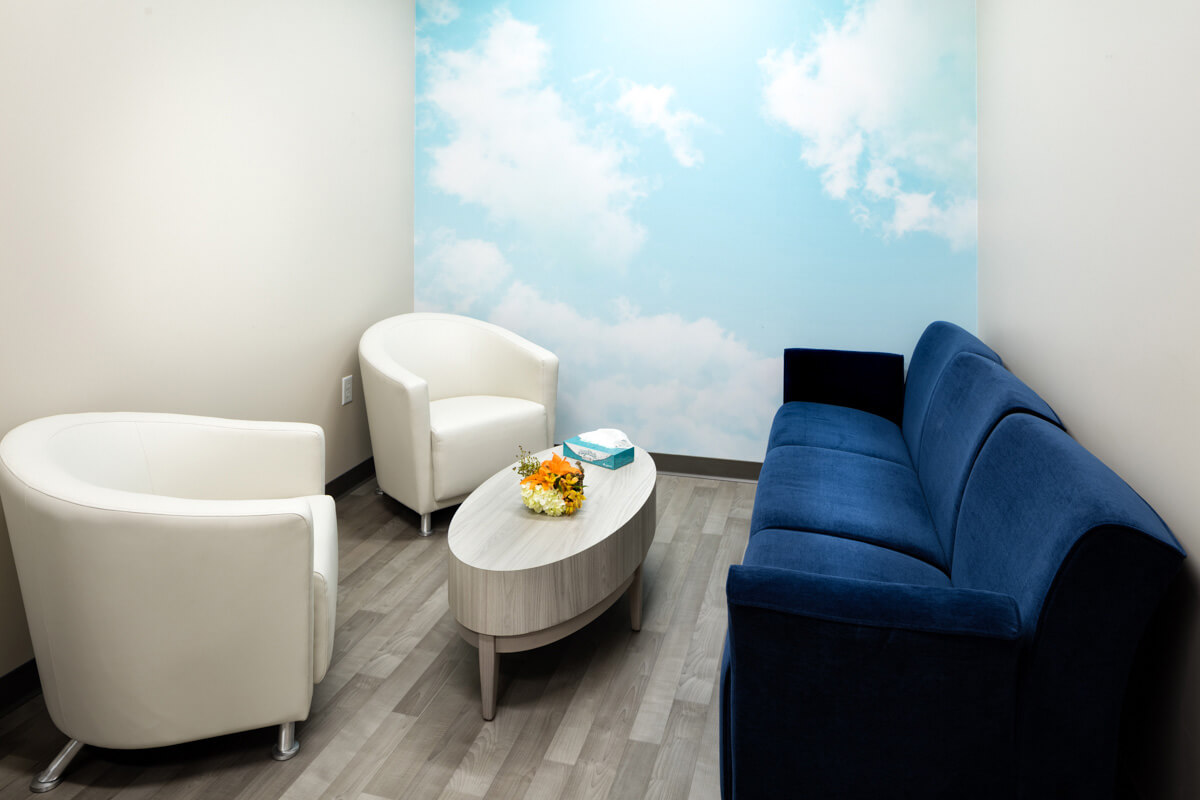Designing pediatric spaces requires special attention to create an environment that is welcoming and warm, a space that evokes comfort, and healing. The key is to be attuned to a child’s patient psychology, as well their social, and emotional journey to create a cohesive space that promotes overall wellness and healing for pediatric patients. With emphatic eyes, you can put yourself in their shoes looking at how best to dismantle a Medical space’s clinical appearance into one that is healing and inviting. Young patients can be a tricky demographic to navigate but we propose these tips below to create a lasting impact on them. Let’s begin!
-
Creativity + Comfort
Imagine the anxiety an adult has at the thought of going to a hospital. Now imagine what it must be like for a child. Dealing with an injury or even a routine check-up must create such a terrifying experience for a child and including this consideration in the design and development of a Pediatric Suite is already half the battle won. Moving away from the clinical to a more creative and playful space that diffuses the perceived coldness of a regular medical setting is a must. Playing with bright colors, having geometries that will pique interest, having actual working installations that can be interacted with allows children to take their minds off their current situations and let the Medical professionals work with calmer, more receptive patients.
-
Design for the child, Design for the family
While the pediatric scale is between a child one month of age to eighteen, it is always important to note that pediatric spaces must still be made appealing to a wider audience including the staff and the family itself. The design must not be pigeon-holed in being too juvenile. Remember that practical considerations like spacing, circulation, and comfort must still be top of mind to create a smooth workflow for your patients and team alike.
-
Acoustics against anxiety
Acoustic treatments are a must for pediatric clinics. Better insulation for doors and sound-absorptive finishes for the walls and ceilings ensure that they are acoustically insulated from other non-pediatric spaces and even create a space that children will find conducive to rest. Creative acoustic insulations can even become points of interest in an interior design. Designing them in different shapes or colors, or lit in dramatic ways can be points of interest too for the children.
-
Furniture size
Children need a different set of furniture than the average. Make sure that seating and tables are made available so that they can be accommodated, comfortable, and engaged with. They can be set in play areas where they can spend the time waiting rather than just to sit idly by. Play furniture can also be made to fit a theme so the scenery can truly come alive.
-
Nature as healer
Working with nature and bringing as much of the natural world inside the pediatric space can have a positive impact on their wellbeing and greatly improve recovery and patient outcomes. Letting as much daylight in, using natural imagery, using neutral color palettes with natural hues can give touches of nature any patient will appreciate. If your space is so inclined, access to an actual garden where children can roam around in safety is an invaluable feature that your patients can also enjoy and benefit from.
-
Flexibility
Multi-purpose space is a function for efficiency and practicality. Dealing with children means lessening the transfers from one space to another. From diagnosis to treatments must be consolidated into simpler arrangements or having equipment be made mobile so that they can be wheeled into a room when needed.
-
Children need their own sanctuary too
Aside from providing social spaces where they can be made to interact with others, personal spaces where children can enjoy privacy as adults do must also be provided. A child’s room must be enough space to accommodate playing alone or a space where they can be with their family privately. It should be a quiet place where they can be left to rest and recover or a place where private playdates can be arranged with other children.
Designing medical spaces is about bringing yourself in the lens of your patients, and how they will experience your space. In the case of children, it becomes an extra bigger lens to look at interiors through a child’s eye. It demands you to have the creativity to design an environment that promotes healing and comfort.
Are you ready to elevate your pediatric office? Call us today at (310) 359-1200 or drop a consultation request here.




