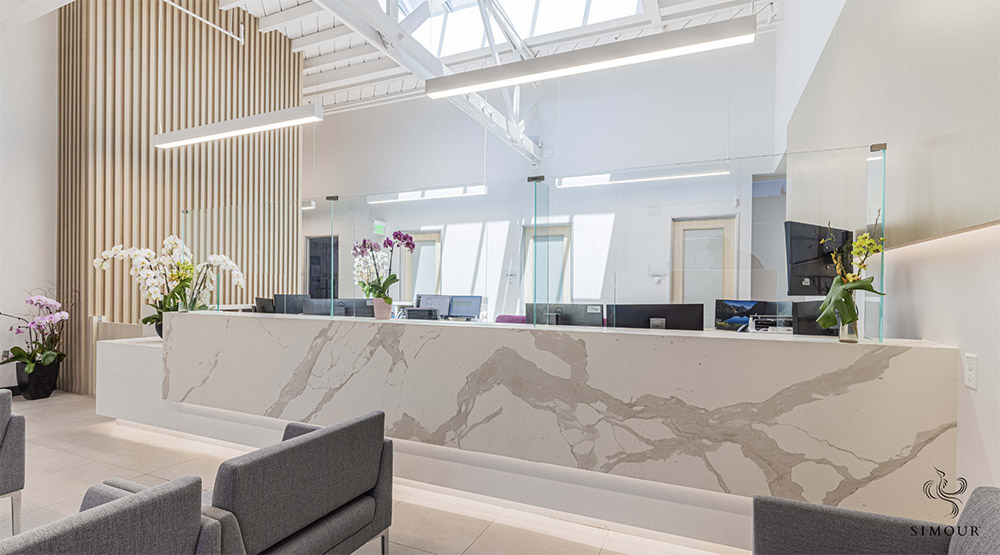“The details are not the details. They make the design.” – Charles Eames
When we design calming interiors for Ophthalmology clinics, we’re essentially crafting a serene and comforting setting for patients, all the while keeping the space professional and efficient. We aim to shape an environment that makes patients feel cozy and relaxed, ultimately easing their anxiety and ensuring a truly delightful experience. In this blog, let’s explore some of our proven design touchpoints to make sure every Ophthalmology clinic achieves these soothing interiors:
1. Color Palette
Choose a soft and neutral color palette for the walls, floors, and furniture. Shades of blue, green, and beige can create a tranquil atmosphere. Avoid bright or harsh colors that might cause anxiety or visual discomfort. Soft and neutral color palettes like light blues, greens, and earth tones can help evoke a sense of calmness and even relate the indoors to the great outdoors.
2. Lighting
Opt for soft, diffused lighting rather than harsh fluorescent lights. Natural light is ideal, so maximize the use of windows and blinds to control the amount of daylight entering the space. Use warm-toned light bulbs to create a cozy ambiance not to mention having great color rendition. Controlling the amount of light likewise needs to be considered so that it can be controlled at any time depending on the conditions. Large windows with diffusing curtains or blinds can modulate the light without the glare in the afternoons. Additionally, use soft and indirect artificial lighting to minimize harsh glare and “wash” surfaces with ambient light. Dimmable lights can allow for adjustments based on individual preferences and examination requirements.
3. Lounge Area
Create a welcoming and comfortable lounge by choosing comfortable seating with padded chairs or sofas. If applicable, select ergonomic chairs with plush cushions that offer proper support so sitting for prolonged periods doesn’t end up hurting the users later. Think of comfortable finishes like leather or plush upholstery that can soften the seats and make them more inviting to sit on. As a tandem, provide side tables where people can put down their belongings properly. Consider adding some natural elements, such as indoor plants or a small water feature, to enhance the soothing ambiance while waiting.
4. Art and Decor
Choose soothing artwork and décor that aligns with the overall design concept and matches with the brand’s visual language. Landscape paintings, abstract art, or photography can contribute to a calming atmosphere. Avoid clutter and excessive decorations that may overwhelm patients. Select artwork and decor that promotes relaxation and serenity. Avoid busy or distracting patterns. Consider displaying nature-inspired artwork, soothing landscapes, or minimalist abstract art. Keep the decor simple and clutter-free.
5. Acoustics and Privacy
Pay attention to sound control to create a peaceful environment. Use sound-absorbing materials such as acoustic panels, carpets, or curtains to reduce noise levels. In a similar vein, acoustics also overlaps with privacy which is paramount to maintaining confidentiality and comfort. Ensure adequate privacy measures to maintain patient confidentiality. Ensure that patient privacy is maintained by providing separate seating areas or dividers like curtains or privacy screens to create individual spaces for patients. This will be most helpful for doing consultations and examinations in a shared space.
6. Organization and Cleanliness
Maintain a clean and organized space to create a sense of serenity. Clutter-free surfaces and well-organized storage areas help create a calm environment. Having designated storage solutions to keep most office clutter hidden means you have designated specific homes for everything and are not meant to be out of place. A regular schedule of cleaning can also ensure that the office is maintained in great shape habitually. It builds trust among patients and creates a workspace that is truly a joy to work in.
7. Signage and Wayfinding
Clear and easy-to-read signage can help reduce patient anxiety and improve the overall experience. Use simple and consistent signage to guide patients through the clinic, ensuring they can easily find their way without feeling overwhelmed. Clearly labeled directions and informative signs can help patients navigate the space easily and complete the journey faster.
8. Scents and Sounds
Play soft, instrumental music in the background to help create a calming atmosphere. Soft, instrumental music can help mask ambient noise and create a serene atmosphere. Choose calming melodies or ambient sounds to promote relaxation. Keep the volume low to avoid distractions or discomfort. Consider incorporating aromatherapy with subtle scents like lavender or chamomile, known for their relaxing properties. Ensure scents are not overpowering and accommodate those with sensitivities.
Our primary goal is to create a peaceful and soothing environment that helps patients feel calm and comfortable during their visit to your ophthalmology clinic. Consulting with an expert medical interior designer experienced in healthcare environments provides valuable insights and expertise so you can tailor these suggestions to your specific clinic space and budget. Lastly, consider the specific needs and preferences of your target audience so you can be more intentional about what kind of experience you are planning and the type of clients you are aiming to serve.
For more insights on how we can make a difference to your Ophthalmology spaces book a discovery call today. We love hearing from our readers and finding common ground on how we can help transform and elevate your practices. Have a wonderful journey ahead!




