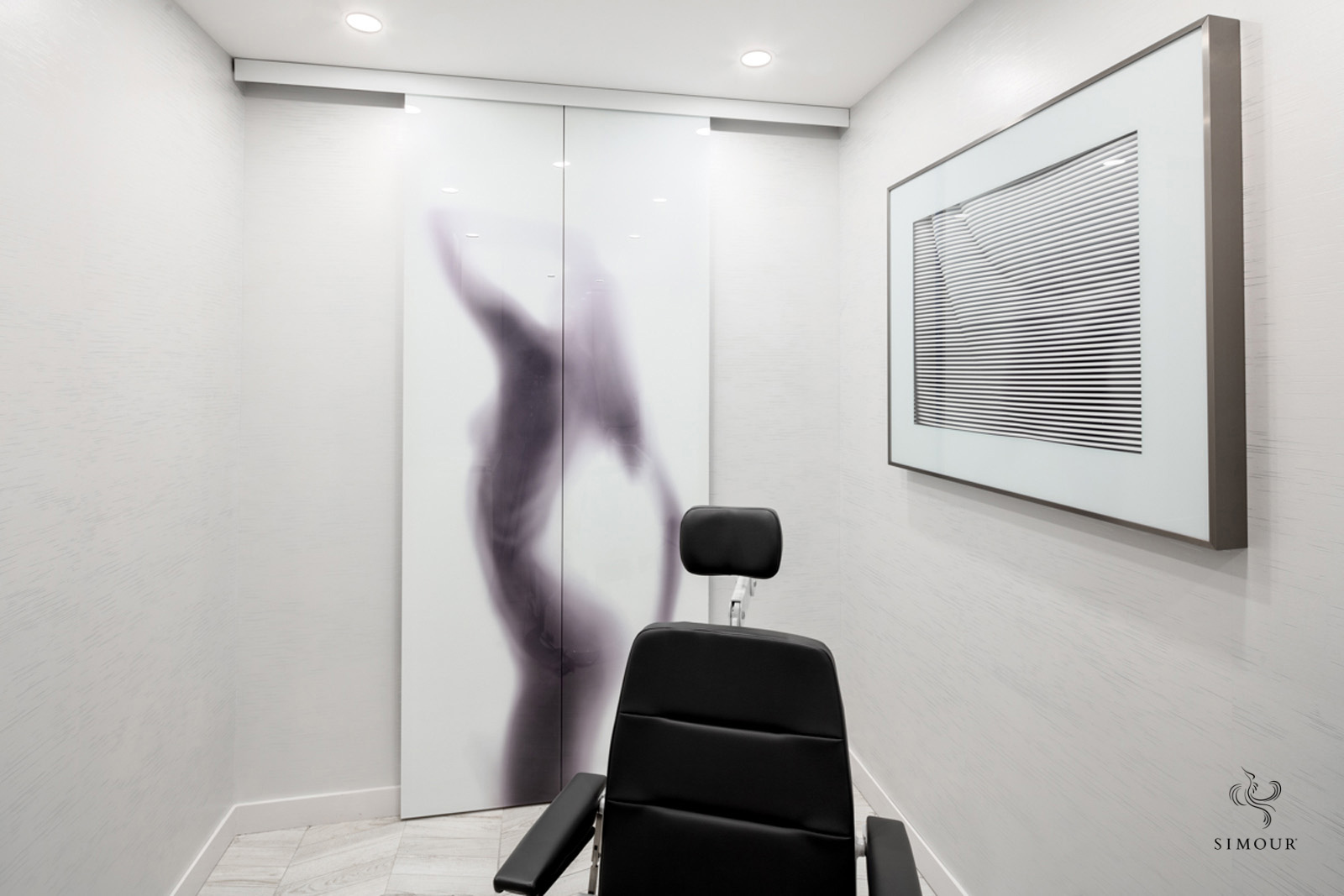“Expect change. Analyze the landscape. Take the opportunities. Stop being the chess piece; become the player. It’s your move.” – Tony Robbins
Why is it important to maximize every inch of your medical office? First, it’s about getting the most from your investment – renovating interiors are significant expenses that need to make good on their returns. Second, a well-thought-out Medical Office can have opportunities for more revenue through flexible spaces, and retail prospects. Lastly, intentional Medical Interiors can improve the efficiency and experience, for you, your patients, and your staff. Here are some design insights to make the most out of your medical office space:
- Art Cover-up – Sliding panels with beautiful artworks or a complimenting image print can do double duty as both artwork and practical covering. They could hide unflattering wall finishes or they could be actual doors into private spaces like consultation rooms. Functional and beautiful, art that both works and inspires, a good combination to get more bang for your buck.
- Flushed LED TV – Creating niches for bulky equipment like TV monitors is a great way to achieve a clean, and polished look. Mount them flushed with the wall so they look more deliberate and so they do not bulge out to become obstructions
- Pull-out printer drawer – On the topic of hiding obstructions, why not consider setting aside drawer spaces for your printer. Out of sight, out of mind. Remember to provide power and data connections from within the cabinet so you eliminate visible wires.
- Hidden Glove and Paper Towel Dispenser – Build-in glove and paper towel dispensers in the upper cabinets so you won’t need to open the cabinet to access these items on demand. This not only saves space, makes it easier to access, but also saves you time.
- Hidden Sharps container – To keep everything tidy in the exam room, hide receptacles for disposal like garbage and sharps containers under counter bins. They will remain accessible but hidden, reducing the clutter from view.
- Drop Leaf Table Extension – Flexible furniture especially those that expand or retract depending on need are great space savers. Consider using drop-leaf table extensions so it can accommodate more people or provide a larger table surface as needed. When not in use, they still function as a table, but leaves more room for circulation, a great solution for tight spaces.
- Vertical Real Estate – Think of blank walls and dead ends as opportunities for storage and activity. Storage built into the walls and covered by wall panels as hidden doors are hidden solutions to keep bulk items like retail stock or medical supplies. Dead ends in hallways can be made into functional shelving or maybe consider an opportunity for a mirror and console so they do not end up unused. Auditing your entire real estate is about being intentional and successful.
- Full Height Frameless Doors – Consider large frameless glass panels for doors, they are durable, minimalist, and affords you wider visibility. It makes a space much larger than what it truly is because the appreciation of the room goes beyond what is enclosed.
- Mobile File Drawer – Use a mobile file drawer under a simple countertop instead of a custom built-in cabinet. It’s quick, easy, flexible, and movable. These mobile drawers nest under tabletops easily freeing up your space and are easily moved to give way to a desk chair.
Central to this list of how to maximize your Medical Office is the idea for multitasking, having elements to your space be capable of doing more than one function other than their original purpose. It is through these intentional design tricks that we hone our own design decision-making to assess what more can be done to perform at a higher level and get maximum benefit for you as business owners without sacrificing quality. Are you ready to bring your Medical Office to another level? Are you ready to start this journey? Give us a call at (310) 359-1200 or drop a consultation request here. We’d love to hear from you soon!




