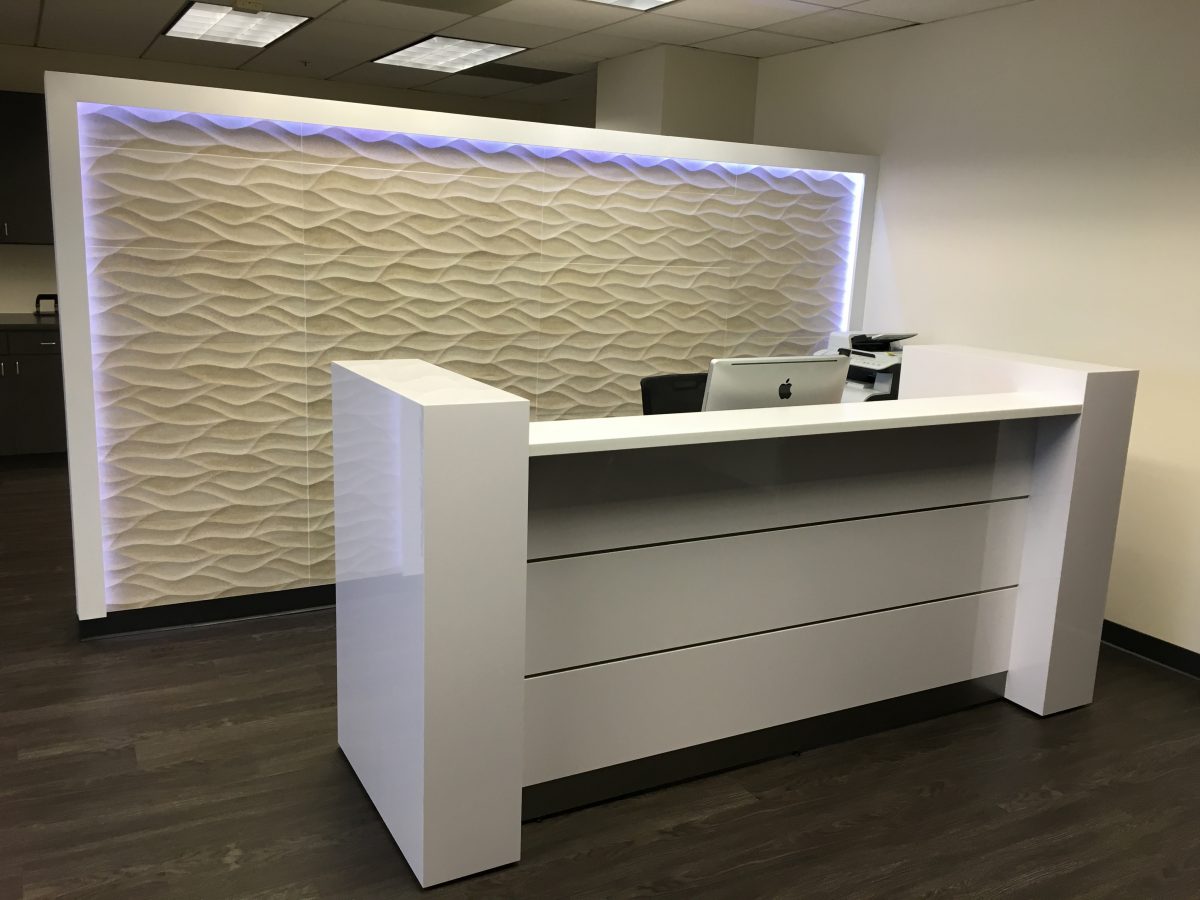Imagine entering into a primary care clinic, and not feeling invited enough – there is no one to reach out to and no place to sit or wait. Imagine having to receive automated responses when you land into a hospital due to an emergency. Imagine walking into a paediatrician clinic, and not finding adequate seating space, or play area for kids. Can you visualize the struggle of those parents while managing their babies, while they are at the clinic for several reasons, which include vaccinations, general check-up or a serious illness? It is as frustrating as it seems to be, given that unwelcoming interiors and non-responsive hospital staff are pretty much similar to and unacceptable than having no staff.
The reception area is a space where arrivals & departures; waiting, meeting and socialising, as well as information & assistance seeking occurs. This is where you can enhance your visitors’ experience.
Hence, we provide you with some simple tricks on how to make your welcoming areas look more inviting, cosy, innovative and smart!
- Make use of effective wayfinding and signage system.
- Assign employee-friendly staff at the entrance, to greet and assist patients.
- Maintain a Magazine desk – with relevant magazines and other publications.
- Create a Play-area – to keep the kids engaged.
- Keep your main entrance identifiable, and ensure easy navigation to your reception desk.
- Create a clear signage from parking to the main entrance – for patients and visitors.
- Install your brand logo and display your success stories on the wall behind the reception desk – for the visitors to get a feeling of positivity and confident once they enter your clinic.
Three Tips to Crafting Inviting Reception Areas in Healthcare Facilities
Improve Patient Experience:
This is where your patients and visitors form a first impression on your clinic as it reflects, and reiterates your brand and image. Over a long time, Reception Areas had been one of the most under-utilized or neglected areas in healthcare interior design. It is essential that Reception areas should look professional and welcoming. However, the changing design trends have brought in drastic improvement in design ideas for reception areas – creating a more inviting, professional and multi-functional reception desks and check-in areas.
Design Reflects Mood:
As I already discussed, a first impression lasts for a longer time. Hence, the color, shape, design and texture of your reception desk must reflect your function – be it a single-function or a multi-speciality hospital. Right from the furniture, to the tiles, interior color palette, and texture, among others, every element of the reception area needs a blend of function and style.
Create patient-friendly reception desks:
A reception desk is where the patient makes a face-to-face interaction with the hospital staff, be it an inquiry, appointment or an emergency. Patients might need to inquire about private and confidential information at the reception desk. Hence, you need to create a spacious and well-planned space so that patients find it comfortable even if there is waiting time during registration, inquiry, appointment, or billing. Likewise, you need to ensure that there is adequate privacy for your patients while engaging in a discussion with your reception staff.




