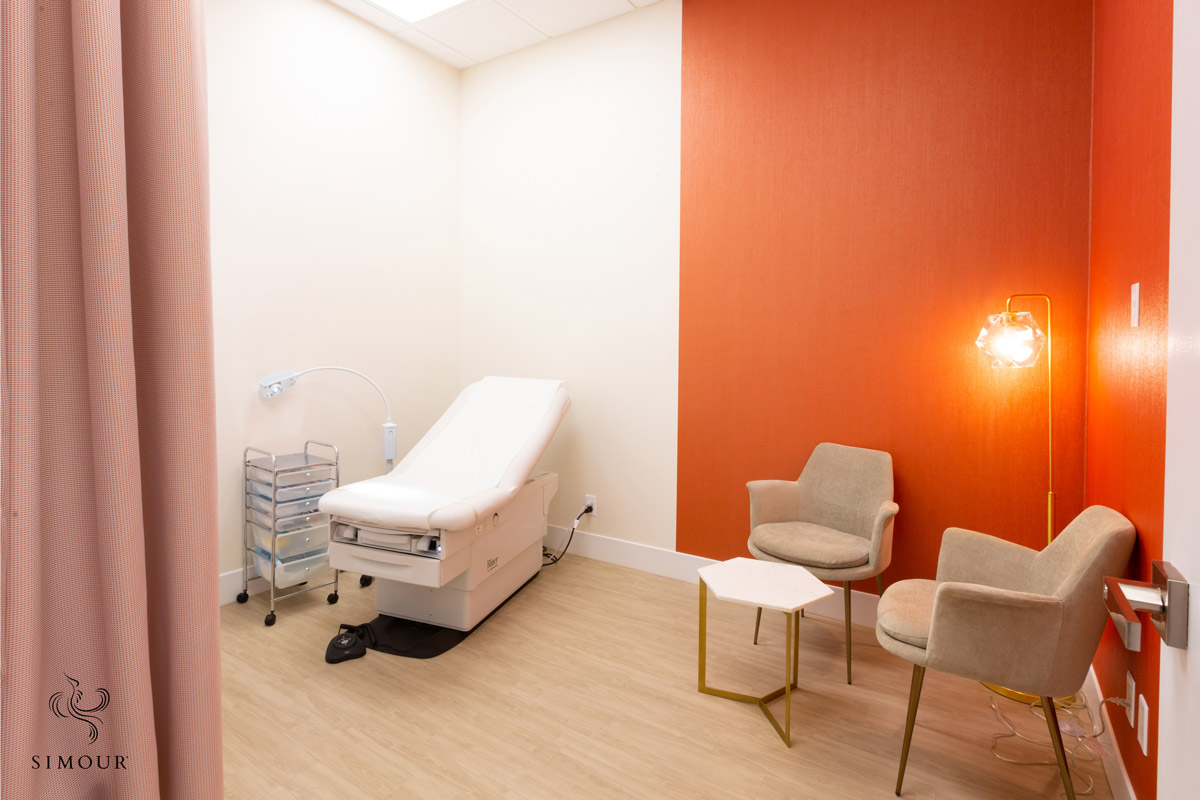“Efficiency is doing things right; effectiveness is doing the right things.” – Peter Drucker
Creating an exam room that builds trust and makes meaningful interactions between you, your team, and your patients is part and parcel of building a successful practice. What steps can you do to build exam rooms that are high performing and go beyond expectations? We’re listing down below 7 things you need to think about to improve your medical examination rooms for a world-class patient experience. Let’s begin!
-
Comfort above all
The examination room can be the setting for some of the most anxiety-inducing moments of any doctor visit, as such much attention should be placed to making sure that a patient is always comfortable. From the choice of seating, the temperature, the views, even to the type of gown a patient is made to wear for examination. A successful patient interaction will come from a stress-free environment so ensure that both the space and the experience are well thought out.
-
Provide for privacy
Privacy is all about containment, creating that safe space where patients can be examined by the medical professional with complete trust that they are safe and secure. It also ties in with acoustics of the space so the appropriate insulation for the walls and the seals where sound can dissipate is key. It does double duty by keeping outside noise out and the conversations inside in.
-
Adjustable exam tables
Having the patient in a high exam table is no longer your only choice. Possible options are those reclining beds that adjust in height, so patients don’t need to first climb a step to get on the table anymore. That additional height isn’t comforting for anyone in an already anxiety-filled situation. Having an adjustable table also enables them to sit where their feet can touch the ground while having a conversation with the doctor nearby. That flexibility is important especially if the practice is working with a diverse range of patients.
-
Adjustable monitors
Having LED monitors on a rolling caddy nearby makes the vital information like patient records on hand during examination. Keeping them on rollers for mobility and adjustable mounts will be good to adjust whatever the situation requires. Making them mobile also aids to keep them out of the space when not needed.
-
Everything within easy reach
This is where anthropometrics and ergonometrics plays a part for work efficiency which directly contributes to the patient interaction. Imagine how impressive your practice will look if anything that might be needed for a particular examination is within easy reach from any storage solution you have. This requires a more detailed planning requiring a system and strategy on how supplies are positioned, stocked, and accessed during the work hours. A place for everything and everything in its place always makes a workplace organized and efficient.
-
Lighting matters
Think of the exam room as a place where various emotional conversations can occur and begin to treat it like a stage set that can be adjusted for different scenarios. Lighting can be instrumental in creating a mood and making the patient comfortable. Have multiple lighting configurations for task, general, and spot lighting. They may not be needed at the same time but having that option for multiple scenarios does make your exam room go the extra mile.
-
Hidden trash chutes and sharps container
Trash bins are unsightly but necessary and having a dedicated place for them out of sight and out of mind makes for a clutter-free space that gets their disposal down in the details. Have bins built into the base cabinetry of any counter and have a hole cut into the counter to act as its door. They will keep the trash at bay and keep your counters clear of any clutter.
Your exam rooms reflect your service, as such that your medical office is an extension of your brand. Strive to create an environment that turns patients into long time clients. Call us at (310) 359-1200 or request for a design consultation here and let’s start talking about elevating your practice!




