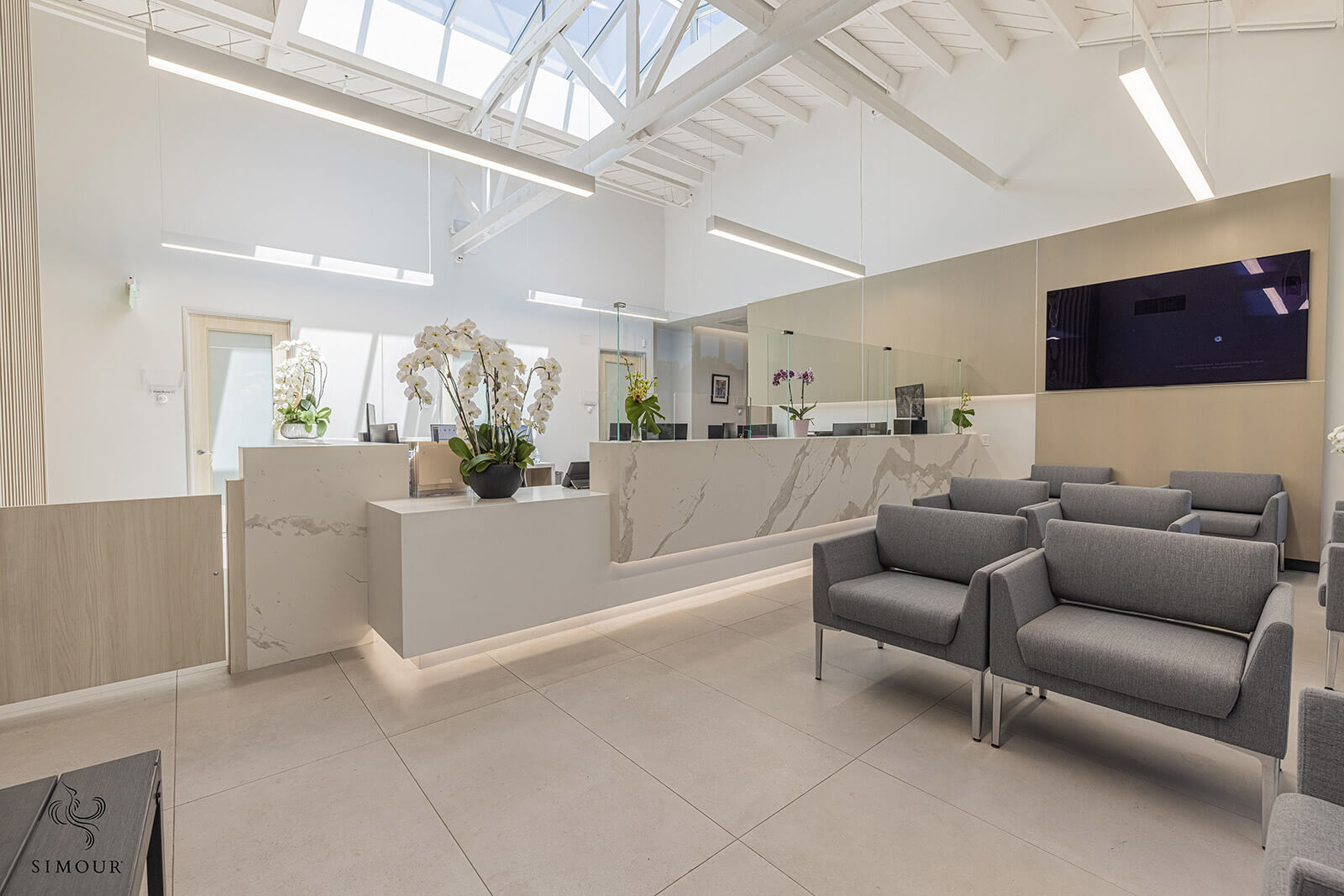“Victory comes from finding opportunities in problems.” – Sun Tzu
Challenges are what push us outside our comfort zones. It demands us to rethink things from fresh lenses, often forcing us to come up with bigger and better ways to overcome them. Design challenges especially for your medical spa are not obstructions but rather opportunities to get the creative juices flowing and come up with solutions that respond well and even astound us in the process. What are the areas of great challenge that medical spas often encounter?
Let’s start with these three common design challenges that face medical spas, how you approach them, and our design solutions to make them better.
-
Lounge NOT Waiting Rooms
While it may seem similar on paper, lounges and waiting rooms are vastly different spaces made for vastly different experiences. A lounge evokes a sense of comfort – a place that offers a premium spa-like experience. It’s designed to take your medical spa to the next level, to offer a world-class experience for your patients.
Clarifying this narrative early on enables you to design for a better patient experience from a whole new light effectively. Comfort is an important consideration that if applied well can elevate the patient experience. Your LOUNGE should be a place of comfort and relaxation. The furniture, air quality, lighting – all need to generate a calm, serene environment where patients can relax and be at ease before being called in for a consult or procedure. It should not reinforce the anxiety patients already have. It needs to be clean, elegant, appealing – qualities that inspire confidence in your medical spa to deliver an experience that your patients would like to keep coming back to.
-
Get creative with Storage
Everybody struggles with storage; you can have too few and too many. The struggle is real; both can have serious consequences in whatever real estate you may have. It bogs down operation and mobility if you don’t have enough, and it wastes precious space when you have too many. The key to handling storage is to integrate storage solutions in places where they can be easily accessed without being obvious. Carving storage in spaces that would otherwise be left unused is working smart. Think of the vertical planes of your space, it lets your space do double duty without eating too much in the square footage. Hiding storage within the walls and covering them with paneled doors using magnetic catches allows you to turn empty hallways into hidden closets.
- Hidden Trash Bins within easy reach
Trash disposal is one of those things that is an absolute necessity and a paint to maintain. Keeping them organized, sorted, sanitized, cleared, and relined is a chore but essential to maintain a hygienic and appealing medical space. Before anything, develop a system that will manage the waste. Pin it down and you’re halfway to success, creative solutions for the receptacles so that they are accessible but non-obtrusive is a design challenge worth thinking about. Consider building these bins into the countertop. They can be accessed through openings and emptied by reaching underneath the cabinet carcass. Cabinet doors can likewise be places for bins, especially in the sink. They can be placed in awkward situations where the plumbing may get in the way.
A good way to overcome design challenges is to rethink the problem and to come up with out-of-the-box solutions. An even greater way to overcome design challenges is to engage with a design professional that knows what your medical spa needs. Building an intentionally high-performing space can only happen when you have the right team on the job. Give us a call at (310) 359-1200 or drop a consultation request here. We’d love to hear from you soon!




