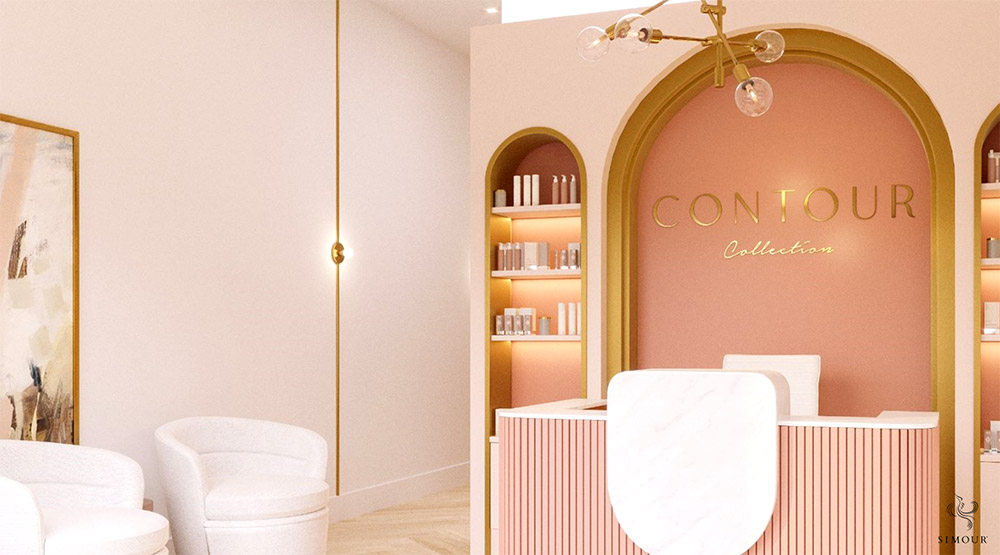“The best way to create your future is to create it.” – Abraham Lincoln
Designing a future-proof dermatology office that can support your growth is about so much more than just visual appeal. It’s about sculpting a space that can seamlessly dance with the ever-shifting rhythms of patient needs and the accelerating beat of healthcare technology. How do we design dermatology spaces designed for growth? Read more below.
1. Flexible Layouts for Multi-Purpose Spaces
A well-thought-out office layout can significantly impact workflow efficiency and adaptability. The future of dermatology may bring new procedures, treatments, or even specialties. To accommodate these changes, consider designing your office with flexible layouts. Opt for a flexible design that allows you to easily reconfigure spaces as your practice grows or your needs change. Modular furniture, portable equipment, and movable partitions can help create versatile treatment rooms and waiting areas. This adaptability ensures that you can make the most of your space without the need for expensive and disruptive renovations.
Anticipating growth early on at the onset of your construction can already be provided for by designing for scalability. As your dermatology practice grows, your office should be able to accommodate increasing patient volumes with the least interventions. Design with scalability in mind, so that adding more examination rooms or expanding your team’s workspace from more generic spaces will be relatively straightforward. This minimizes disruptions to your practice’s operations as you scale up to meet the demands of the future. accommodate new equipment or accommodate additional staff as needed.
2. Patient-Centered Design
To foster growth and adaptability, start by putting your patients at the center of your design process. Understand their preferences and needs. A patient-centric design approach ensures that your office is welcoming, comfortable, and focused on the well-being of your patients. Use calming color schemes, comfortable seating, and ample natural light to create a soothing atmosphere. Incorporate elements like artwork or greenery to make the space more inviting. Create a welcoming and calming environment that reduces anxiety and enhances the patient experience. Happy, relaxed patients are more likely to return and recommend your practice to others.
3. Efficient Workflow
Efficiency is paramount in healthcare, and your office layout should reflect that. Design your space to optimize workflow, reducing wait times and enhancing patient satisfaction. Analyze your current processes and identify bottlenecks. Design your office layout to facilitate a smooth patient journey, from check-in to treatment and follow-up. Minimize unnecessary steps, ensure proper signage, and optimize the placement of equipment to create a seamless workflow. Consider the layout of your exam rooms, ensuring they are well-equipped for procedures and consultations. Implement efficient storage solutions to keep supplies organized and readily accessible. This optimization not only improves patient care but also allows for increased patient volume.
From the service side, consider the flow from check-in to check-out and ensure that staff have easy access to the supplies and equipment they need. Efficient design not only benefits your patients but also your staff, making their jobs easier and more enjoyable.
4. Sustainable Design
Sustainable design is becoming increasingly important in healthcare facilities. Incorporating sustainable design principles into your dermatology office not only helps reduce your environmental footprint but also ensures long-term adaptability. Embrace eco-friendly design principles that reduce energy consumption and minimize your carbon footprint. Incorporate energy-efficient lighting, HVAC systems, and sustainable building materials. Not only is this better for the environment, but it can also lead to long-term cost savings. Not only does this demonstrate your commitment to environmental responsibility, but it can also lead to cost savings in the long run, enabling you to invest in growth and adaptability.
5. Embracing Technology
Stay ahead of the curve by designing your office with advanced technology in mind. Consider the latest in dermatology equipment and ensure that your space has the necessary infrastructure to support it. This might include dedicated spaces for lasers, phototherapy, or advanced imaging equipment. Keep in mind that technology is ever-evolving, so design spaces that can easily accommodate upgrades.
6. Encourage Team Collaboration
Design your office to promote collaboration among your team members. Encourage communication between dermatologists, nurses, and administrative personnel. Shared spaces like break rooms and meeting areas can foster teamwork, leading to better patient care and adaptability in response to changing healthcare trends.
Always remember, a well-designed office isn’t just a physical space; it’s a strategic asset that can catapult your practice to new horizons.
Building a future-proof dermatology practice is a deliberate journey aimed at creating spaces that not only work for today but also for the tomorrow to come. Ready to take the first step? Contact us today for a discovery call, and let’s start your transformative journey. Don’t wait, book your discovery call today and unleash your practice’s potential!




